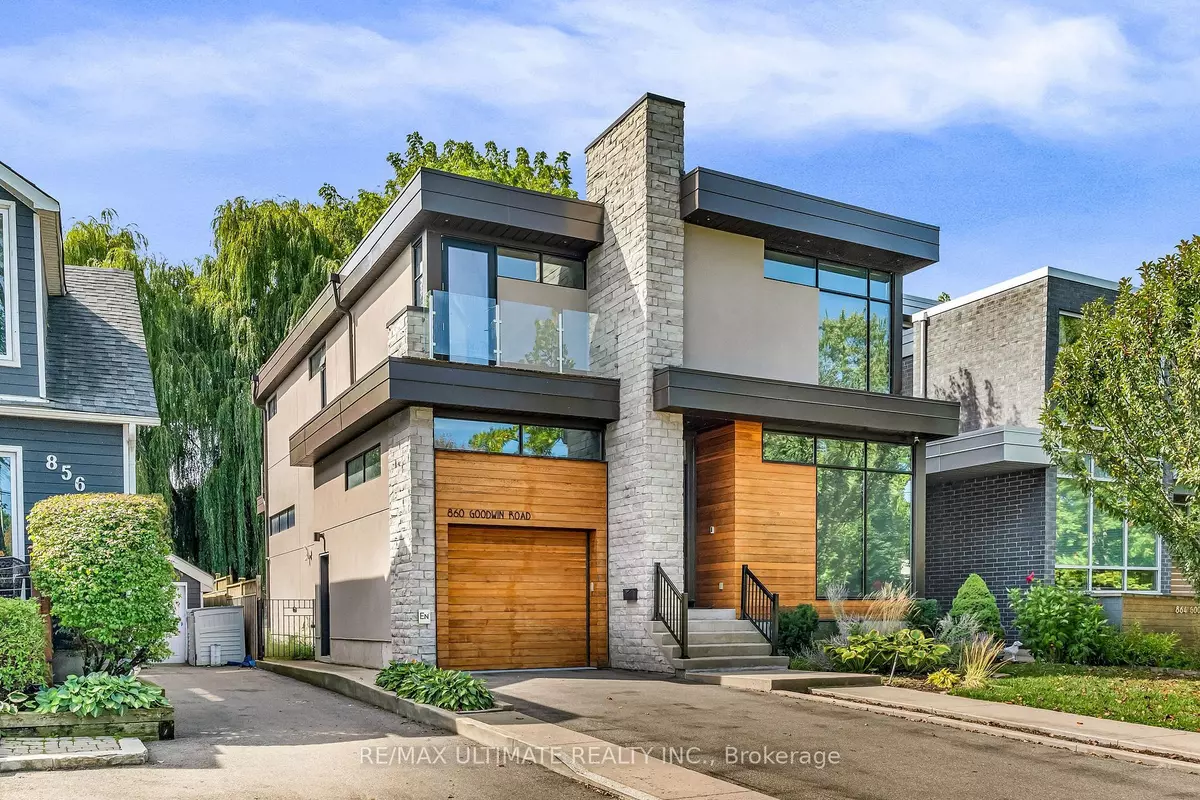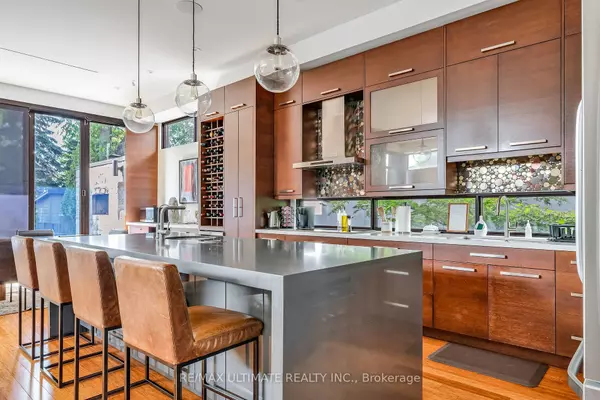$2,580,000
$2,199,000
17.3%For more information regarding the value of a property, please contact us for a free consultation.
4 Beds
5 Baths
SOLD DATE : 11/14/2024
Key Details
Sold Price $2,580,000
Property Type Single Family Home
Sub Type Detached
Listing Status Sold
Purchase Type For Sale
Approx. Sqft 3000-3500
MLS Listing ID W10218188
Sold Date 11/14/24
Style 2-Storey
Bedrooms 4
Annual Tax Amount $15,832
Tax Year 2024
Property Description
Incredible Property! Magnificent architectural design. Winner of the Mississauga Urban Design Award for 2012. This home combines stylish design combined with functionality and comfort. Over 3,200 sq. ft + basement of luxury. 10 ft ceilings on main 9 ft ceiling height on 2nd and basement. Custom mudroom with dog washing station. Tons of natural light with many windows and skylights featured with the modern design. Huge living areas which include 10 ft retractable doors creating full openness to the amazing outdoor oasis. Modern and custom kitchen with 4X10 island. Loads of extras including custom Home theater system full Dolby Atmos ($50K), Upgraded AV system throughout home (Control4 and Paradigm Speakers Upgraded throughout home $15K). Wall Features: Metallic Plaster in living room, cork walls in basement, leather feature wall in Master. Lighting upgrades throughout home (stairwell lighting, display lighting, etc... $30K) Upgraded tiles and flooring through out. Spa like Primary Bedroom complete with 5 piece ensuite with steam shower, walk in closet with skylight, walk out to balcony, and fireplace with upgraded stone. Bamboo floors throughout. Finished mechanical room. 2 furnaces for maximum comfort. Water Softener. Hoist in heated garage. Polyaspartic flooring. Newer hot tub (installed 2021), Unifi security camera system on premises. UV tint applied on windows throughout home. Modern and professional landscaping. Park across the street (AE Cooke Park). 200 meters to Lake Ontario, beach, trails, etc...Don't miss this opportunity!
Location
Province ON
County Peel
Rooms
Family Room No
Basement Finished, Full
Kitchen 1
Interior
Interior Features None
Cooling Central Air
Exterior
Garage Private
Garage Spaces 3.0
Pool None
Roof Type Asphalt Shingle
Total Parking Spaces 3
Building
Foundation Concrete
Read Less Info
Want to know what your home might be worth? Contact us for a FREE valuation!

Our team is ready to help you sell your home for the highest possible price ASAP

"My job is to find and attract mastery-based agents to the office, protect the culture, and make sure everyone is happy! "






