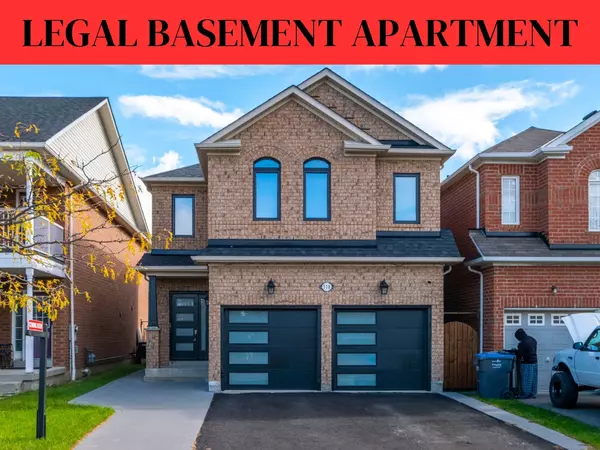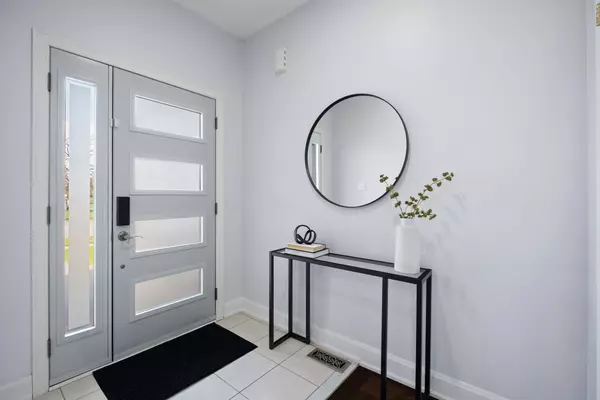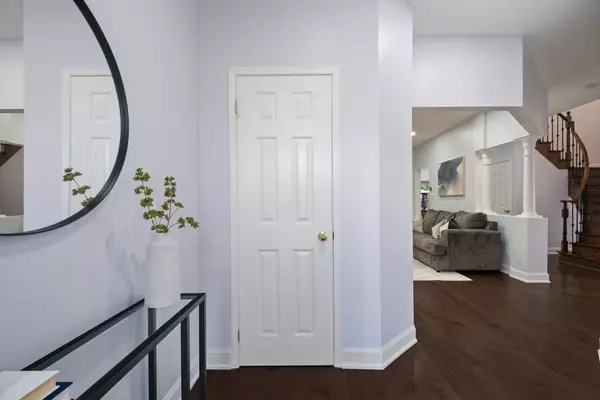$1,565,000
$1,589,990
1.6%For more information regarding the value of a property, please contact us for a free consultation.
6 Beds
4 Baths
SOLD DATE : 11/14/2024
Key Details
Sold Price $1,565,000
Property Type Single Family Home
Sub Type Detached
Listing Status Sold
Purchase Type For Sale
MLS Listing ID W10410286
Sold Date 11/14/24
Style 2-Storey
Bedrooms 6
Annual Tax Amount $7,506
Tax Year 2024
Property Description
Spacious 4+2 bedroom, 4 bathroom home with a LEGAL basement apartment located in the desirable Hurontario area, featuring numerous upgrades! Recently renovated from top to bottom, it includes a modern kitchen with new countertops, backsplash, cabinets, and a gas stove.This unique property offers park views in the front and a full view of the Mississauga skyline from the primary bedroom. This impressive home is packed with high-end upgrades, including new windows, a roof, garage doors, front door, and air conditioning, all completed in 2022. Enjoy a backyard equipped with a gazebo and your own garden. The home features a smart system with cameras, an alarm system, smart locks, smart blinds, and smart lights, all controllable via your smartphone. The main floor and basement are brightly lit with pot lights, and all hardwood flooring throughout the main level and the second-floor landing has been recently installed, along with new carpets (2022) in all bedrooms. Cooking your chefs kitchen, which boasts book-matched countertops and backsplash, as well as the convenience of a spice rack and lazy Susan. Every window on the second floor is adorned with stylish zebra blinds (2024). The legal basement apartment is spacious, complete with a private entrance, separate laundry, and two large bedrooms, one featuring an ensuite, and is currently rented at market value.
Location
Province ON
County Peel
Rooms
Family Room Yes
Basement Apartment
Kitchen 2
Separate Den/Office 2
Interior
Interior Features Central Vacuum
Cooling Central Air
Exterior
Garage Available
Garage Spaces 6.0
Pool None
View Park/Greenbelt
Roof Type Asphalt Shingle
Total Parking Spaces 6
Building
Foundation Poured Concrete
Read Less Info
Want to know what your home might be worth? Contact us for a FREE valuation!

Our team is ready to help you sell your home for the highest possible price ASAP

"My job is to find and attract mastery-based agents to the office, protect the culture, and make sure everyone is happy! "






