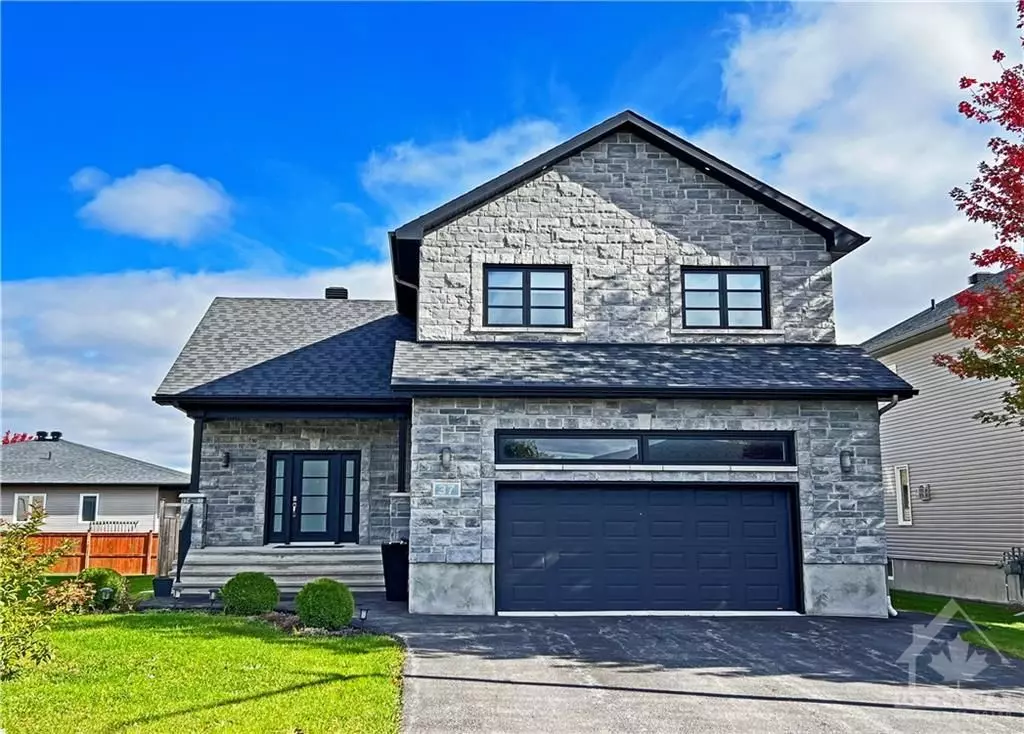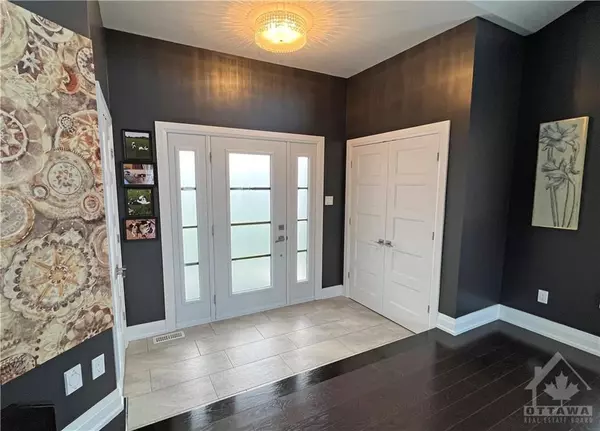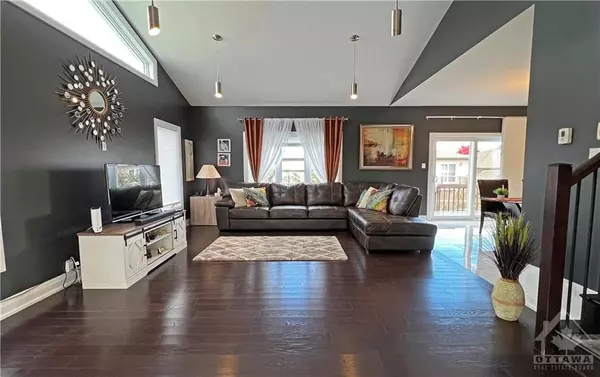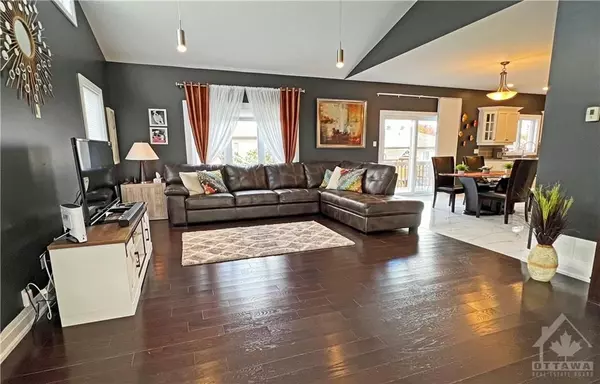$695,000
$699,900
0.7%For more information regarding the value of a property, please contact us for a free consultation.
3 Beds
4 Baths
SOLD DATE : 11/22/2024
Key Details
Sold Price $695,000
Property Type Single Family Home
Sub Type Detached
Listing Status Sold
Purchase Type For Sale
Subdivision 711 - North Stormont (Finch) Twp
MLS Listing ID X9522857
Sold Date 11/22/24
Style 2-Storey
Bedrooms 3
Annual Tax Amount $3,439
Tax Year 2024
Property Sub-Type Detached
Property Description
Flooring: Tile, Flooring: Hardwood, Welcome to 37 Brisson St. located in the charming town of Crysler, just a short drive from downtown Ottawa. The 3 bedrm/4 bathrm home features an open-concept design with a spacious cathedral ceiling livingroom, hardwood & tile flooring throughout (No carpets in this home). The kitchen/dining area is modern and open, featuring stylish finishes, stainless steel appliances, a center island, double sink, two large pantries, making it perfect for cooking and entertaining. Outside there's a spacious backyard with a large deck, a play structure for kids and a separate patio area ideal for hosting gatherings with friends and family. Upper level, the master bedrm offers a retreat-like feel with it's ensuite, & two more good-sized bedrms, main bathrm and second-floor laundry for added convenience. The lower level is newly finished (2021) and provides a large family rm with kitchenette, a 4th bathrm and additional storage space, making it a versatile space for relaxing or entertaining.
Location
Province ON
County Stormont, Dundas And Glengarry
Community 711 - North Stormont (Finch) Twp
Area Stormont, Dundas And Glengarry
Zoning Residential
Rooms
Basement Full, Finished
Interior
Interior Features Water Heater Owned
Cooling Central Air
Exterior
Garage Spaces 2.0
Roof Type Asphalt Shingle
Lot Frontage 54.24
Lot Depth 101.61
Total Parking Spaces 4
Building
Foundation Concrete
Read Less Info
Want to know what your home might be worth? Contact us for a FREE valuation!

Our team is ready to help you sell your home for the highest possible price ASAP
"My job is to find and attract mastery-based agents to the office, protect the culture, and make sure everyone is happy! "






