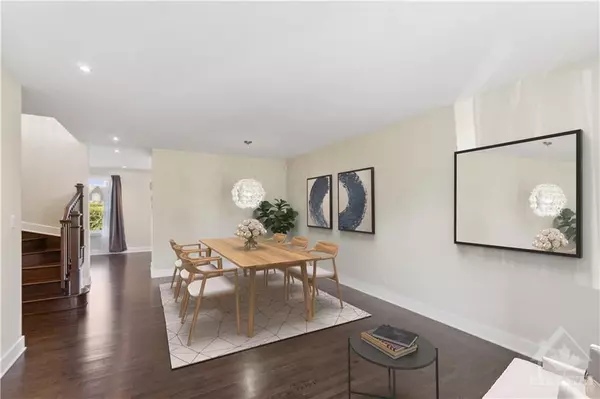$830,000
$825,000
0.6%For more information regarding the value of a property, please contact us for a free consultation.
4 Beds
4 Baths
SOLD DATE : 12/05/2024
Key Details
Sold Price $830,000
Property Type Single Family Home
Sub Type Detached
Listing Status Sold
Purchase Type For Sale
Subdivision 1118 - Avalon East
MLS Listing ID X9522257
Sold Date 12/05/24
Style 2-Storey
Bedrooms 4
Annual Tax Amount $5,154
Tax Year 2024
Property Sub-Type Detached
Property Description
Flooring: Tile, Flooring: Hardwood, Flooring: Carpet Wall To Wall, Situated in a great location with no rear Neighbours, backing onto Avalon Trail, this 2-storey home has a long list of features & upgrades including hardwood & tile flooring throughout the main & upper levels of the home, an upgraded hardwood staircase, an open concept kitchen with modern white cabinetry, quartz countertops & stainless appliances, a main level family room with gas fireplace & stone veneer surround. The second level feature a charming primary bedroom with full ensuite bathroom & walk-in closet, two additional bedrooms, & the 4th bedroom has been converted to a loft open to the hallway (perfect for a home office or study area), & 2nd full bathroom complete the upper level. Downstairs you'll find a fully finished basement with high ceilings, with layout including a family room, games room/den, & a 3rd full bathroom (some photos virtually staged). This home has a private hedged backyard, and is close to transit and shopping.
Location
Province ON
County Ottawa
Community 1118 - Avalon East
Area Ottawa
Zoning Residential
Rooms
Family Room Yes
Basement Full, Finished
Interior
Cooling Central Air
Fireplaces Number 1
Fireplaces Type Natural Gas
Exterior
Garage Spaces 2.0
Roof Type Asphalt Shingle
Lot Frontage 45.5
Lot Depth 86.8
Total Parking Spaces 4
Building
Foundation Concrete
Read Less Info
Want to know what your home might be worth? Contact us for a FREE valuation!

Our team is ready to help you sell your home for the highest possible price ASAP
"My job is to find and attract mastery-based agents to the office, protect the culture, and make sure everyone is happy! "






