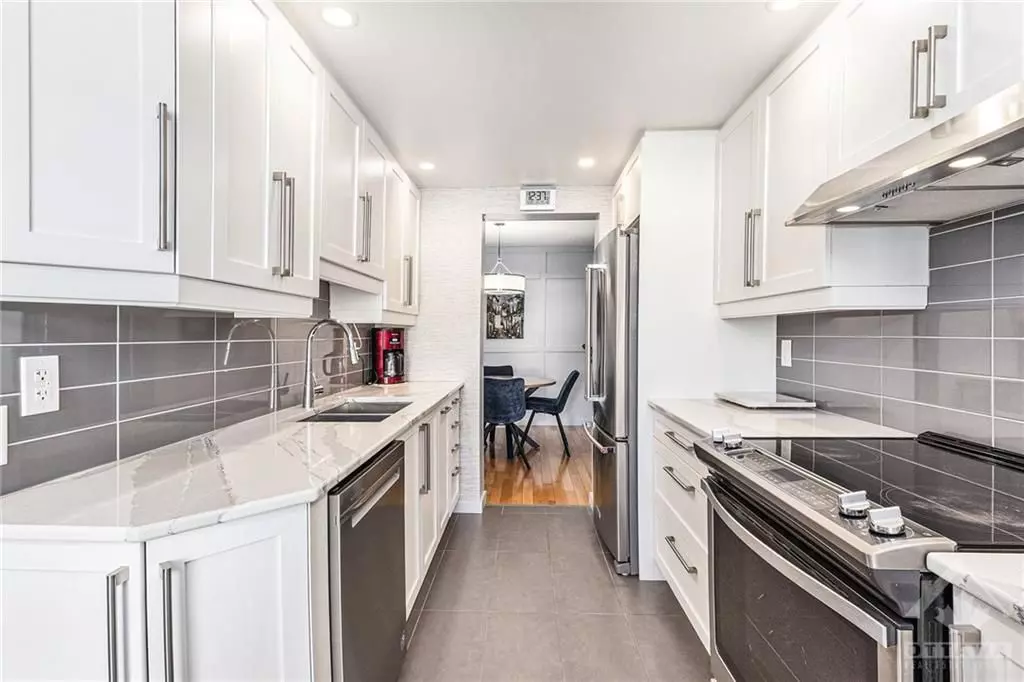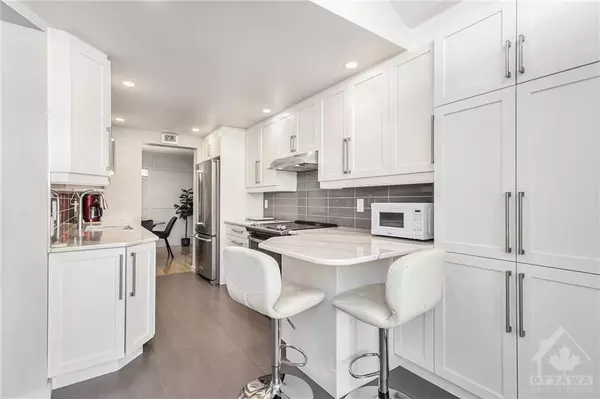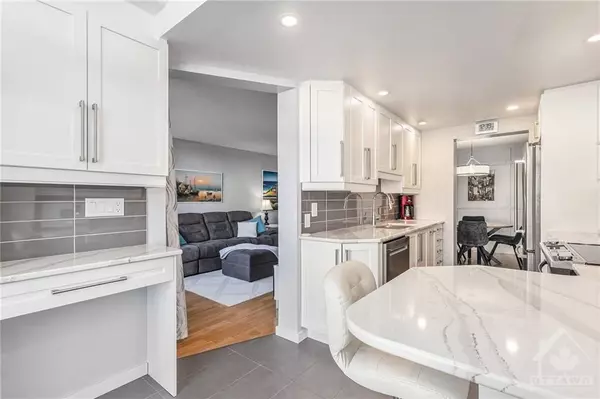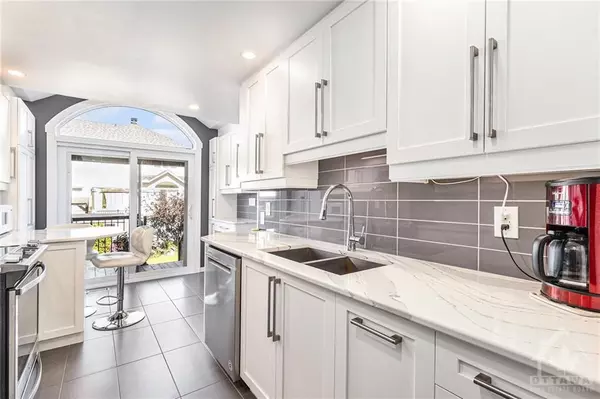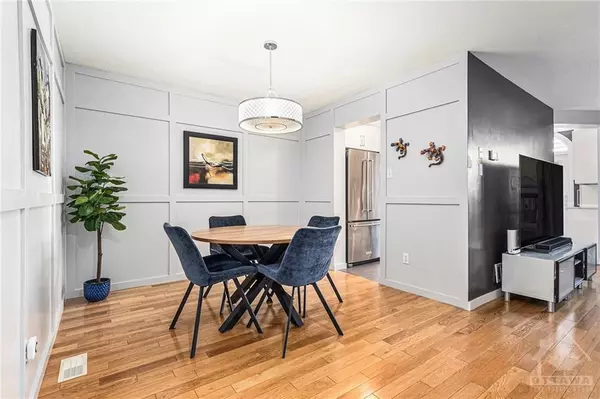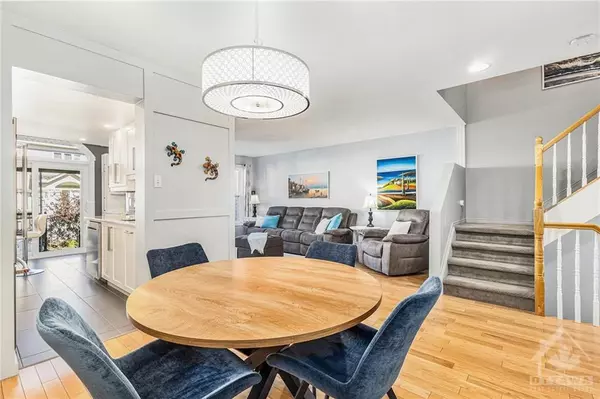$597,000
$619,900
3.7%For more information regarding the value of a property, please contact us for a free consultation.
3 Beds
3 Baths
SOLD DATE : 12/12/2024
Key Details
Sold Price $597,000
Property Type Condo
Sub Type Att/Row/Townhouse
Listing Status Sold
Purchase Type For Sale
Subdivision 1118 - Avalon East
MLS Listing ID X9523120
Sold Date 12/12/24
Style 2-Storey
Bedrooms 3
Annual Tax Amount $3,718
Tax Year 2024
Property Sub-Type Att/Row/Townhouse
Property Description
Welcome home to 1019 Candlewood Street! Well maintained, beautifully renovated! Newly installed windows (2022) allows sunlight to pour into this home! SHOWSTOPPER KITCHEN - professionally redesigned in 2016, features gorgeous quartz counters, modern shaker-style cabinets, subway tile backsplash, stainless steel appliances & LED potlights! Formal dining area with beautiful picture frame moulding. Bright, main floor living room. Spacious primary bedroom handles a king size bed & large dressers, Walk-in closet beautifully re-designed with wood cabinetry, drawers & shelves! STUNNING ensuite bath renovated in 2016 features spacious walk-in shower, double-sink vanity with quartz counters - gorgeous! Main Bath on 2nd level also renovated in 2019. Finished lower level family room features a gas fireplace & space for large couches & a flat-screen TV! Sweet backyard deck with screened-in gazebo! Newer furnace (2020), Owned tankless water heater (2020)!, Flooring: Hardwood, Flooring: Ceramic, Flooring: Carpet Wall To Wall
Location
Province ON
County Ottawa
Community 1118 - Avalon East
Area Ottawa
Zoning Res
Rooms
Family Room Yes
Basement Full, Finished
Interior
Interior Features Water Heater Owned
Cooling Central Air
Fireplaces Number 1
Fireplaces Type Natural Gas
Exterior
Exterior Feature Deck
Garage Spaces 1.0
Roof Type Asphalt Shingle
Lot Frontage 20.34
Lot Depth 98.43
Total Parking Spaces 3
Building
Foundation Concrete
Read Less Info
Want to know what your home might be worth? Contact us for a FREE valuation!

Our team is ready to help you sell your home for the highest possible price ASAP
"My job is to find and attract mastery-based agents to the office, protect the culture, and make sure everyone is happy! "

