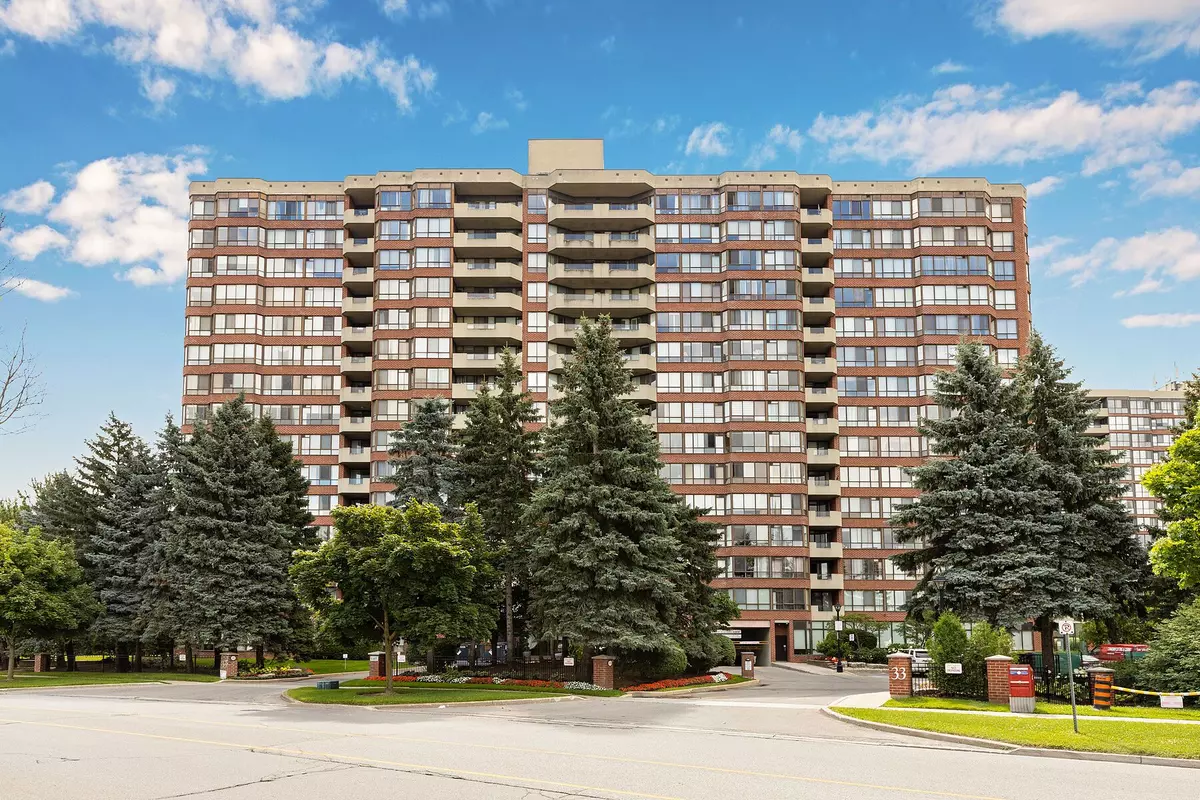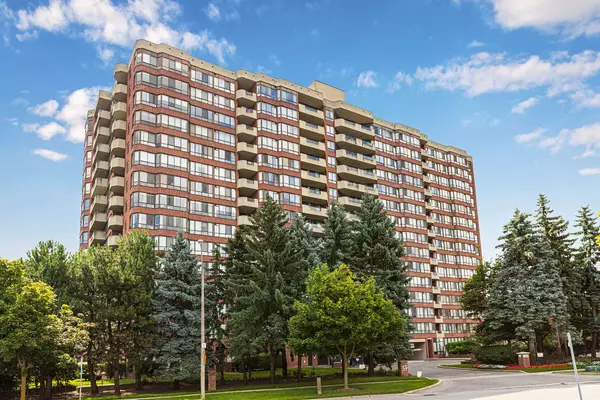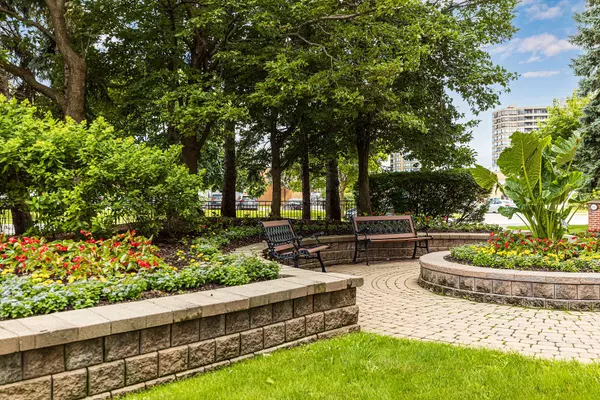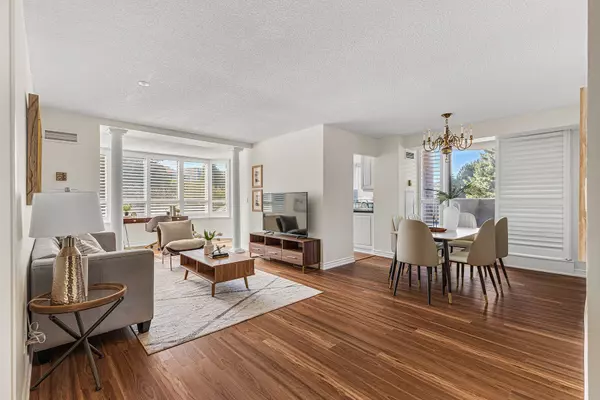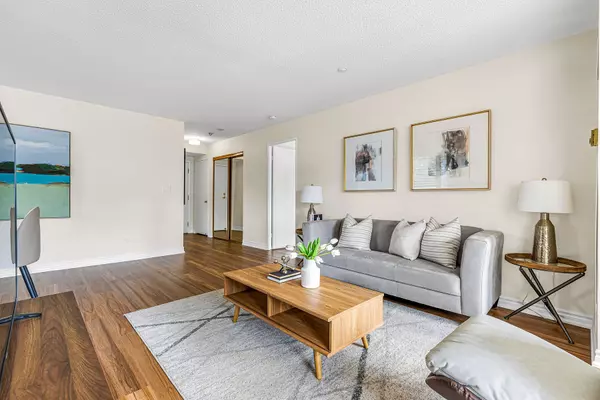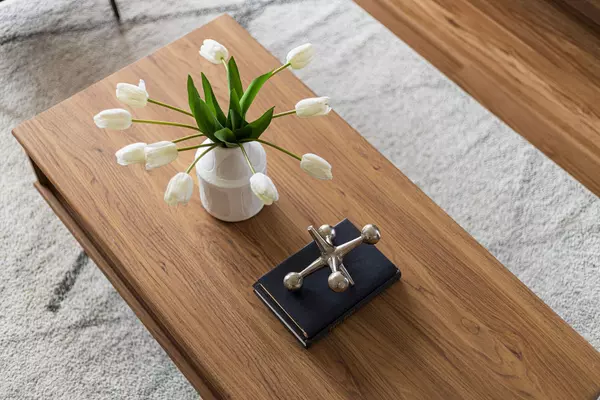$730,000
$750,000
2.7%For more information regarding the value of a property, please contact us for a free consultation.
2 Beds
2 Baths
SOLD DATE : 11/11/2024
Key Details
Sold Price $730,000
Property Type Condo
Sub Type Condo Apartment
Listing Status Sold
Purchase Type For Sale
Approx. Sqft 1200-1399
MLS Listing ID N9419418
Sold Date 11/11/24
Style Apartment
Bedrooms 2
HOA Fees $1,284
Annual Tax Amount $3,004
Tax Year 2024
Property Description
Embrace elegance and comfort in this exquisite corner suite at 33 Weldrick Road East, Richmond Hill. Spanning approximately 1300 sq ft., this sunlit 2-bedroom, 2-bathroom condo is a masterpiece of spacious design and modern sophistication, with panoramic views that invite the outdoors in. Enter through a sunlit solarium, an ideal space for relaxation or a stylish home office. The open-concept living and dining areas are perfect for both entertaining and unwinding, bathed in natural light and exuding warmth.The sleek, modern kitchen comes equipped with stainless-steel appliances and a cozy breakfast area, providing the perfect spot for casual meals. Newly installed laminate flooring (2024) flows throughout, enhancing the suites contemporary appeal. The primary bedroom serves as a serene retreat, featuring a large walk-in closet and a luxurious 4-piece ensuite, while the generously sized second bedroom offers flexibility for relaxation, work, or hobbies.With in-suite laundry, ample pantry storage, an owned tandem parking spot accommodating two cars, and a locker, convenience is seamlessly integrated into every aspect of this residence. The array of premium amenities includes a large indoor pool, whirlpool, saunas, a party room, two guest suites, billiard and card rooms, gym, outdoor BBQ patio, tennis courts, shuffleboard, on-site management, and security cameras, all overseen by an attentive on-site superintendent.Perfectly situated within walking distance to shopping, dining, banking, and transit, this suite offers more than a home, it opens the door to a vibrant community. Discover luxury, lifestyle, and unparalleled convenience at 33 Weldrick Road East. Welcome to your next chapter.
Location
Province ON
County York
Rooms
Family Room No
Basement None
Kitchen 1
Interior
Interior Features Carpet Free, Storage
Cooling Central Air
Laundry Ensuite
Exterior
Garage Tandem, Underground
Garage Spaces 2.0
Amenities Available Exercise Room, Guest Suites, Indoor Pool, Sauna, Tennis Court, Visitor Parking
View Garden
Total Parking Spaces 2
Building
Locker Owned
Others
Pets Description Restricted
Read Less Info
Want to know what your home might be worth? Contact us for a FREE valuation!

Our team is ready to help you sell your home for the highest possible price ASAP

"My job is to find and attract mastery-based agents to the office, protect the culture, and make sure everyone is happy! "

