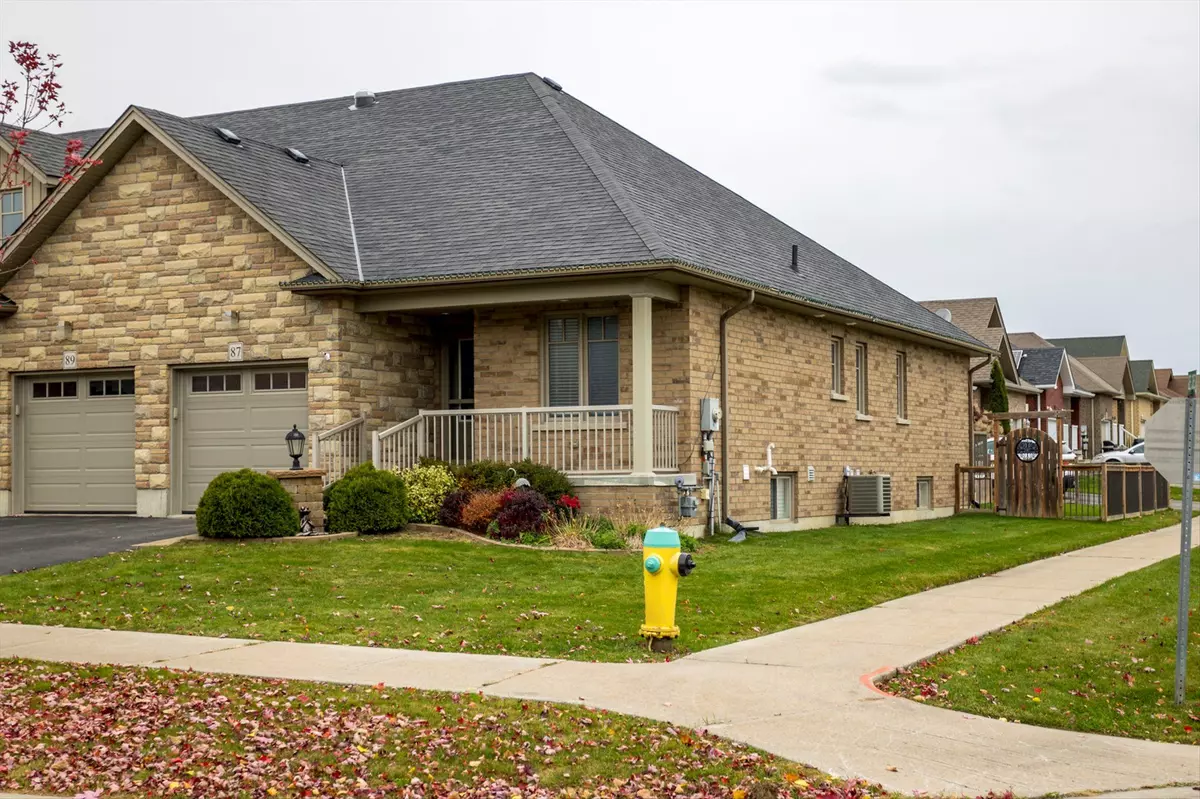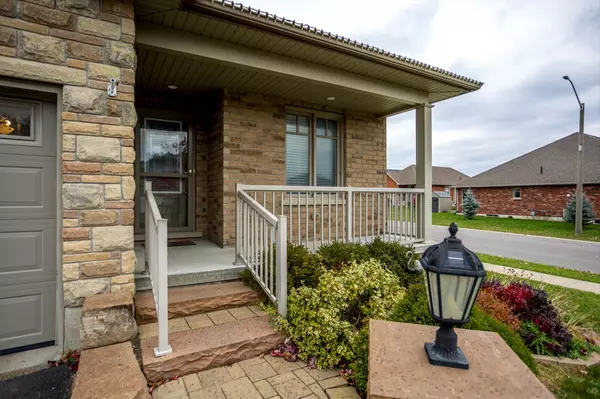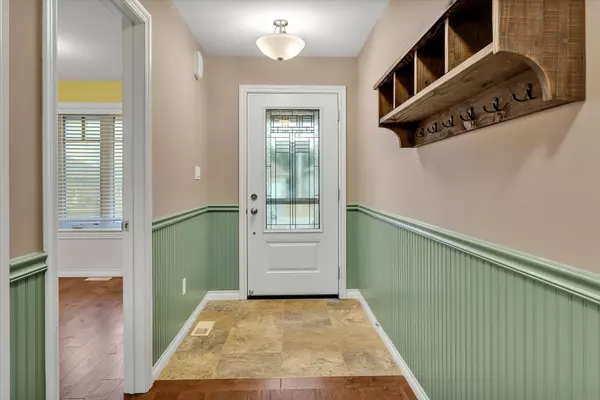$619,900
$619,900
For more information regarding the value of a property, please contact us for a free consultation.
2 Beds
3 Baths
SOLD DATE : 01/06/2025
Key Details
Sold Price $619,900
Property Type Condo
Sub Type Att/Row/Townhouse
Listing Status Sold
Purchase Type For Sale
Subdivision Lindsay
MLS Listing ID X9768990
Sold Date 01/06/25
Style Bungalow
Bedrooms 2
Annual Tax Amount $3,859
Tax Year 2024
Property Sub-Type Att/Row/Townhouse
Property Description
Start packing today! Lets start with the great curb appeal! Once you see this quality constructed home you will start placing your furniture. Open concept living that is idea for entertaining. If you are looking to downsize or enjoy one floor living this is the home for you. Plenty of liveability without giving up too much space. Easy care flooring throughout the main floor. Patio door walkout from the dining area to an oversized 2 level deck. Well-designed kitchen with oversized cabinets allowing for additional storage. Centre island for added prep area or for entertaining. Undercounter lighting and backsplash. Primary bedroom is set up with oversized walk-in shower. Professionally finished basement was completed by the builder at time of construction will put your mind at ease. Many upgrades. Finished rec room, guest room or at home office. Utility room with great storage. Take time to view this lovely home. You will not regret it!
Location
Province ON
County Kawartha Lakes
Community Lindsay
Area Kawartha Lakes
Zoning A
Rooms
Family Room No
Basement Full, Partially Finished
Kitchen 1
Interior
Interior Features Air Exchanger, Auto Garage Door Remote, Primary Bedroom - Main Floor, Storage, Sump Pump
Cooling Central Air
Exterior
Exterior Feature Deck, Landscaped, Porch
Parking Features Private
Garage Spaces 1.0
Pool None
Roof Type Asphalt Shingle
Lot Frontage 36.0
Lot Depth 104.0
Total Parking Spaces 2
Building
Foundation Poured Concrete
Read Less Info
Want to know what your home might be worth? Contact us for a FREE valuation!

Our team is ready to help you sell your home for the highest possible price ASAP
"My job is to find and attract mastery-based agents to the office, protect the culture, and make sure everyone is happy! "






