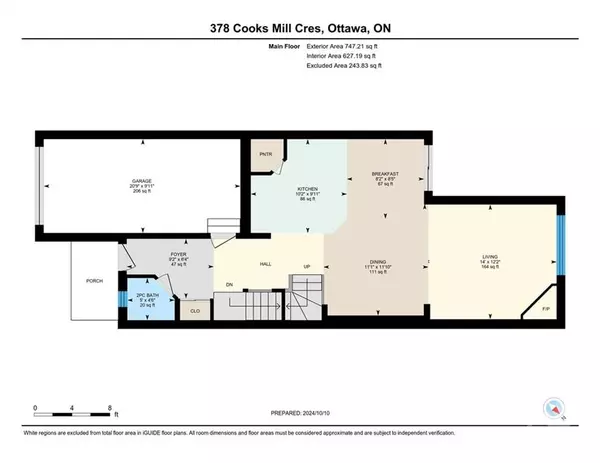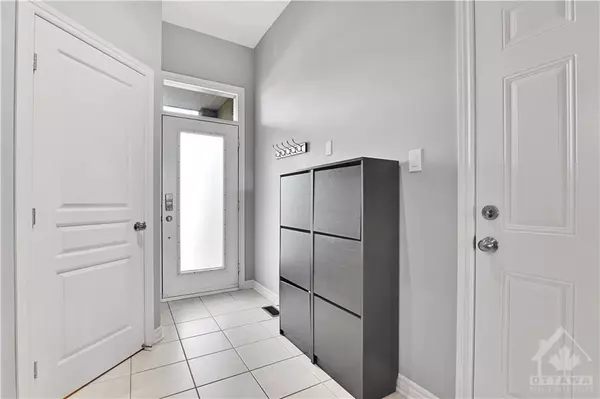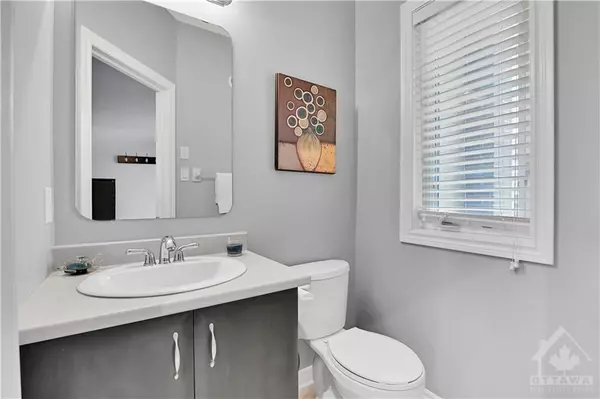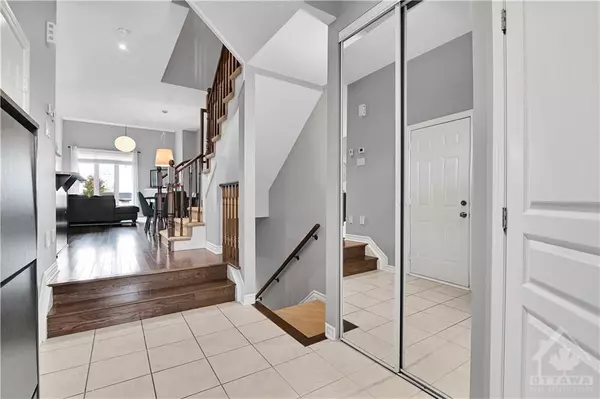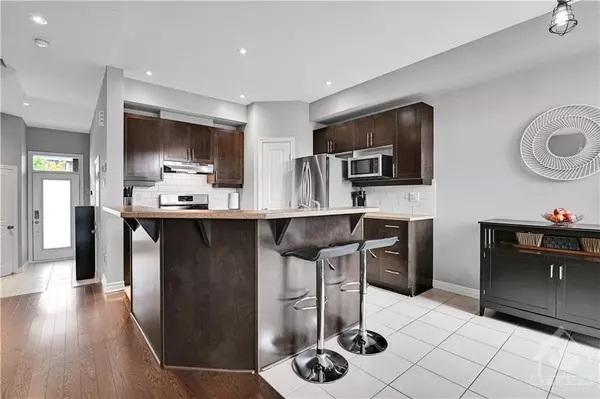$612,500
$619,900
1.2%For more information regarding the value of a property, please contact us for a free consultation.
3 Beds
3 Baths
SOLD DATE : 12/03/2024
Key Details
Sold Price $612,500
Property Type Condo
Sub Type Att/Row/Townhouse
Listing Status Sold
Purchase Type For Sale
Subdivision 2603 - Riverside South
MLS Listing ID X9522520
Sold Date 12/03/24
Style 2-Storey
Bedrooms 3
Annual Tax Amount $4,186
Tax Year 2024
Property Sub-Type Att/Row/Townhouse
Property Description
Modern middle unit townhouse with a super deep lot in highly desirable riverside south!! There is plenty to love and nothing to do to this Urbandale Mackenzie model townhouse with the sought after Cathedral ceiling option in the main floor family room. The spacious kitchen, complete with walk in pantry and center island overlooks the open concept main floor. Out back you will find a yard so deep it makes Barry White sound like an alto. Upstairs is the primary bedroom with en-suite as well as two additional bedrooms and a 4 piece full washroom. Down in the basement you will find the Laundry, a huge rec room as well as additional storage and a rough in for a 4th washroom that has already been framed out. The "Other" in room dimensions is the Garage dimensions. Please click the multimedia link for a 3D virtual walk-through and floorplans, Flooring: Hardwood, Flooring: Ceramic, Flooring: Carpet Wall To Wall
Location
Province ON
County Ottawa
Community 2603 - Riverside South
Area Ottawa
Zoning Residential
Rooms
Family Room Yes
Basement Full, Finished
Interior
Cooling Central Air
Fireplaces Number 1
Fireplaces Type Natural Gas
Exterior
Garage Spaces 1.0
Roof Type Asphalt Shingle
Lot Frontage 19.99
Lot Depth 143.1
Total Parking Spaces 3
Building
Foundation Concrete
Read Less Info
Want to know what your home might be worth? Contact us for a FREE valuation!

Our team is ready to help you sell your home for the highest possible price ASAP
"My job is to find and attract mastery-based agents to the office, protect the culture, and make sure everyone is happy! "


