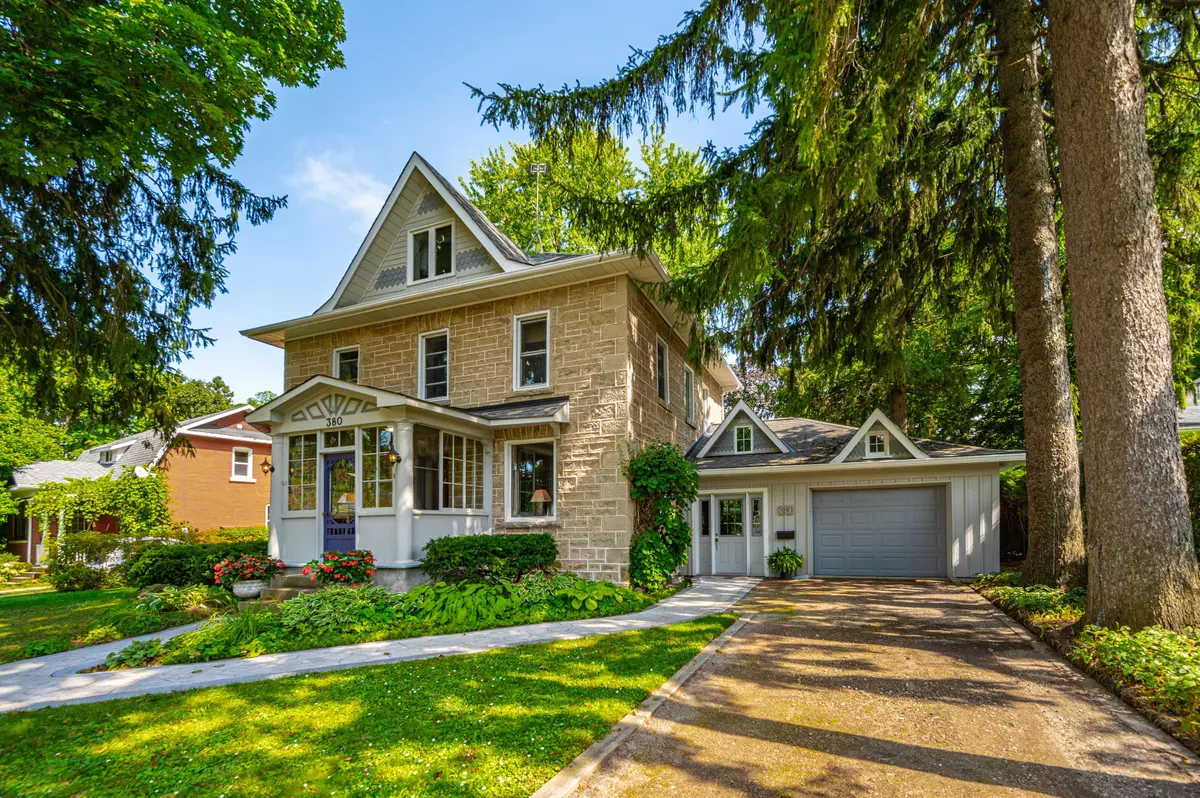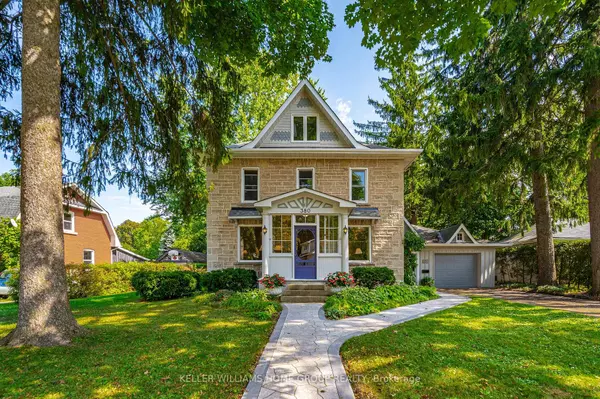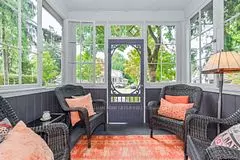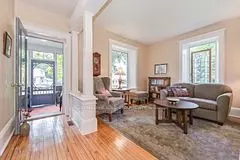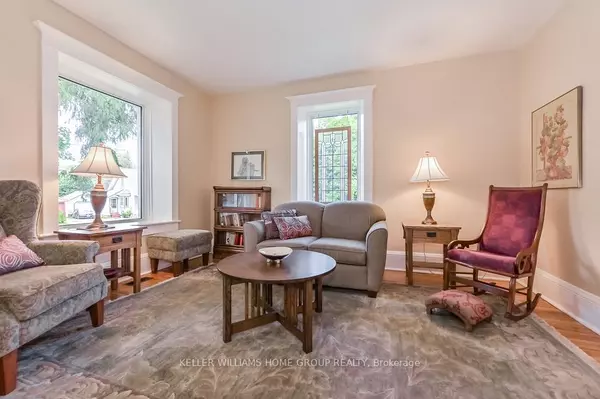$1,097,244
$1,179,000
6.9%For more information regarding the value of a property, please contact us for a free consultation.
4 Beds
2 Baths
SOLD DATE : 12/07/2024
Key Details
Sold Price $1,097,244
Property Type Single Family Home
Sub Type Detached
Listing Status Sold
Purchase Type For Sale
Approx. Sqft 2000-2500
Subdivision Fergus
MLS Listing ID X9300145
Sold Date 12/07/24
Style 2-Storey
Bedrooms 4
Annual Tax Amount $5,044
Tax Year 2024
Property Sub-Type Detached
Property Description
Prepare to be impressed by the character and charm of this meticulously maintained Stone Home in beautiful, historic Fergus. Located on a large, partially fenced, treed lot within walking distance of the shops and restaurants. Steps from the Grand River, walking trails, close to schools and the new Groves Memorial Hospital. The current owners have renovated this home so it is in move-in condition for the new owner. Professionally designed & built great room with exposed stone walls, powder room, side entrance with closet and 1.5 car garage blends tastefully with the original 1913 2.5 story limestone house. Step from the dining area through French doors onto a large, private deck (2020) and into an unbelievably large backyard with lawn swings and gardens. Circa 1933, structurally sound barn complete with attached chicken coop awaits your office or studio conversion plans. Bright, dry basement with a workshop, pantry and lots of storage space. Updated windows (2009) offer abundant natural light reflected in the original natural wood floors. Additional improvements including a gas furnace (2008), cozy gas fireplace (2012), bright quartz countertops, a 40-year asphalt roof (2013), 100A electrical panel (2018), garage floor and spectacular stamped sidewalks (2021), gas water heater (2021), foundation repointing (2022), water softener and sump system (2023) and knob and tube remediation (2024) combine to provide the new owner with piece of mind for years to come. This unique home features 4 bedrooms, one an awesome walk-up attic loft, second floor laundry room and lots of family living space. Enjoy the peace and serenity of this gorgeous home with a fantastic location in one of Ontarios most sought after communities, only 15 minutes to Guelph, 25 minutes to Kitchener-Waterloo and 50 minutes to the GTA. Check out the Floor Plans and Property Tour linked to this listing.
Location
Province ON
County Wellington
Community Fergus
Area Wellington
Zoning R2
Rooms
Family Room Yes
Basement Partially Finished, Half
Kitchen 1
Interior
Interior Features Auto Garage Door Remote
Cooling None
Fireplaces Number 1
Fireplaces Type Natural Gas, Living Room
Exterior
Exterior Feature Landscaped, Porch, Patio, Deck
Parking Features Private Double
Garage Spaces 2.0
Pool None
View Forest, Garden, Park/Greenbelt, Trees/Woods
Roof Type Asphalt Shingle
Lot Frontage 80.96
Lot Depth 186.02
Total Parking Spaces 6
Building
Foundation Stone
Others
Security Features Smoke Detector,Carbon Monoxide Detectors
ParcelsYN No
Read Less Info
Want to know what your home might be worth? Contact us for a FREE valuation!

Our team is ready to help you sell your home for the highest possible price ASAP
"My job is to find and attract mastery-based agents to the office, protect the culture, and make sure everyone is happy! "

