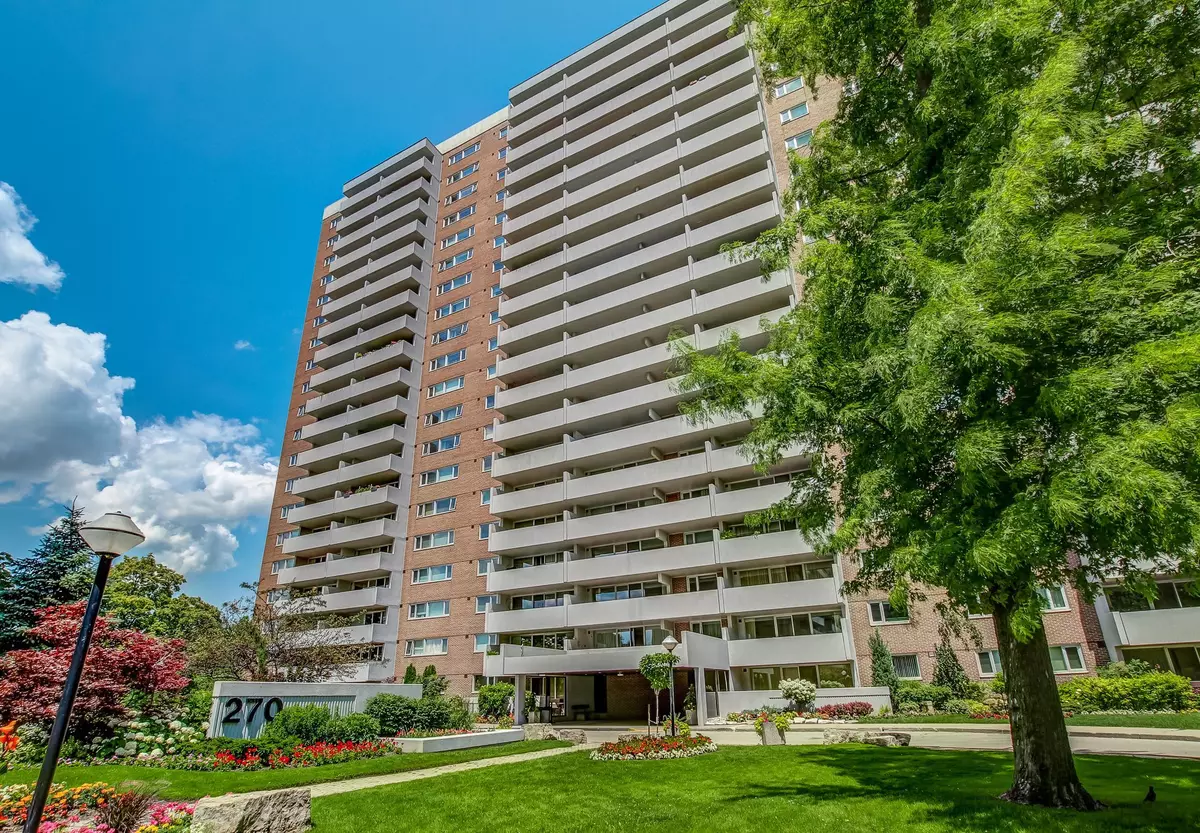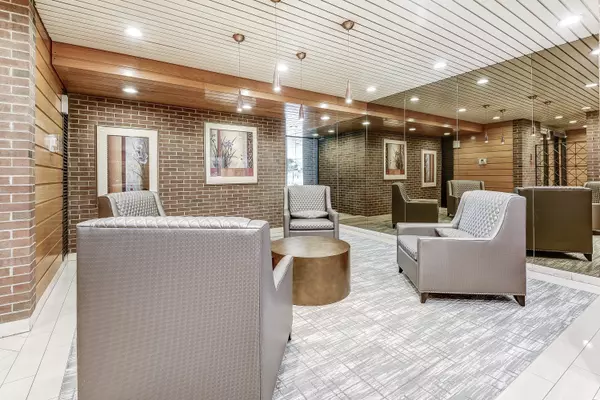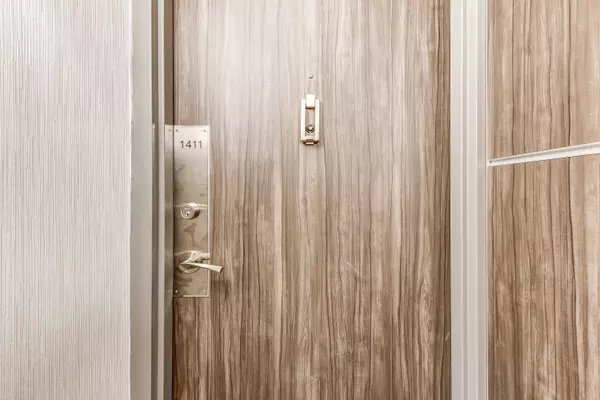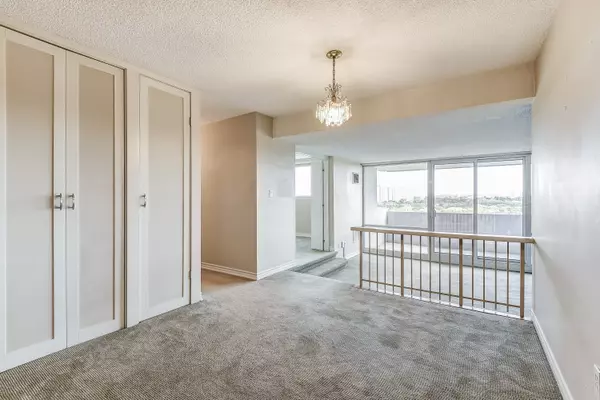$620,000
$639,000
3.0%For more information regarding the value of a property, please contact us for a free consultation.
3 Beds
2 Baths
SOLD DATE : 01/07/2025
Key Details
Sold Price $620,000
Property Type Condo
Sub Type Condo Apartment
Listing Status Sold
Purchase Type For Sale
Approx. Sqft 1200-1399
Subdivision Rockcliffe-Smythe
MLS Listing ID W9395543
Sold Date 01/07/25
Style Apartment
Bedrooms 3
HOA Fees $922
Annual Tax Amount $2,360
Tax Year 2024
Property Sub-Type Condo Apartment
Property Description
Welcome to Lambton Square Living! This spacious 3-bedroom corner suite is ready for its next owner to call it home. Featuring a kitchen with ample storage that overlooks a sunken living room, a separate dining area, and three generously sized bedrooms to accommodate any lifestyle. Enjoy the convenience of a large laundry room, two full bathrooms, plenty of storage, and a private balcony with stunning views of the Humber River and outdoor pool. Unit includes a parking spot near the elevator and a private locker for added convenience. Surrounded By Beautifully Manicured Green Space, Humber River, James Gardens, Golf Courses, Walking/Biking Trails, Steps To Transit, 1 Stop To Subway, Close To Major Highway& Airport. Don't miss out on this sought-after gem!
Location
Province ON
County Toronto
Community Rockcliffe-Smythe
Area Toronto
Zoning Residential
Rooms
Family Room No
Basement None
Kitchen 1
Interior
Interior Features None
Cooling Central Air
Laundry In-Suite Laundry
Exterior
Parking Features Underground
Garage Spaces 1.0
Amenities Available Visitor Parking, Sauna, Party Room/Meeting Room, Outdoor Pool, Car Wash, Exercise Room
View Skyline, River, Trees/Woods, Panoramic
Exposure North West
Total Parking Spaces 1
Building
Locker Exclusive
Others
Pets Allowed Restricted
Read Less Info
Want to know what your home might be worth? Contact us for a FREE valuation!

Our team is ready to help you sell your home for the highest possible price ASAP
"My job is to find and attract mastery-based agents to the office, protect the culture, and make sure everyone is happy! "






