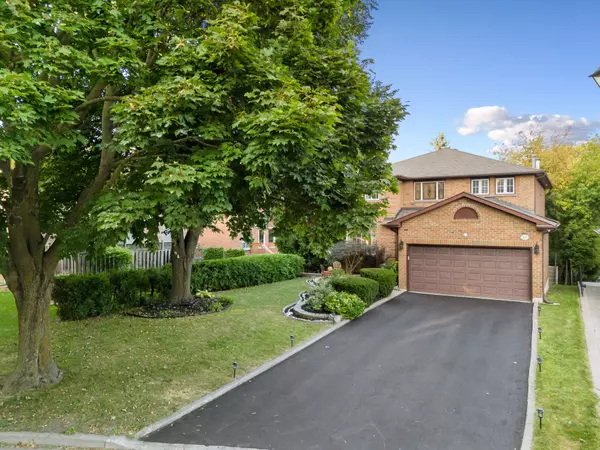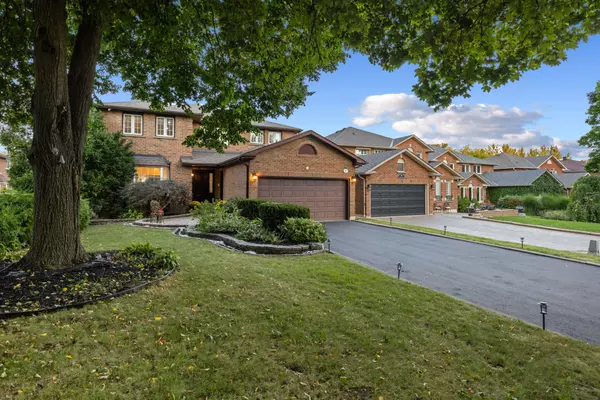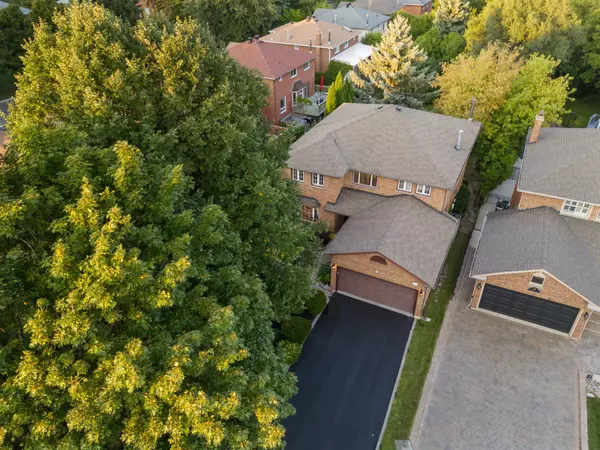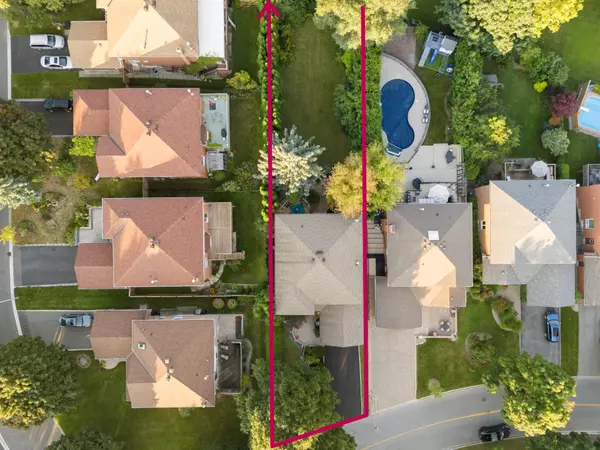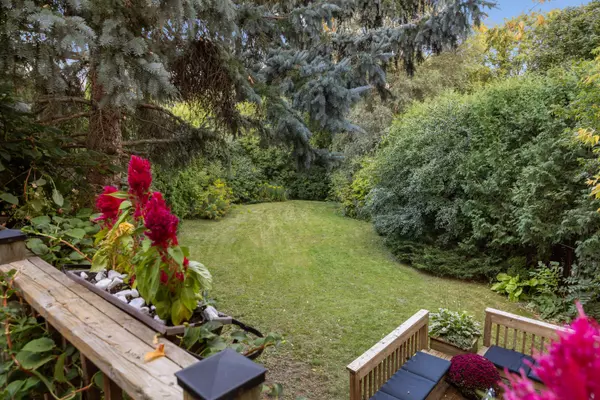$2,027,000
$2,100,000
3.5%For more information regarding the value of a property, please contact us for a free consultation.
5 Beds
4 Baths
SOLD DATE : 11/04/2024
Key Details
Sold Price $2,027,000
Property Type Single Family Home
Sub Type Detached
Listing Status Sold
Purchase Type For Sale
Approx. Sqft 3000-3500
MLS Listing ID N9509063
Sold Date 11/04/24
Style 2-Storey
Bedrooms 5
Annual Tax Amount $8,892
Tax Year 2023
Property Description
***PREMIUM RAVINE LOT*** Spectacular Home Backing Onto A Ravine With ~4100 Sqft Of Living Space! Look No Further! Welcome To This Extraordinary Property Located In One Of Richmond Hill's Most South After & Family Friendly Communities, Mill Pond. Extremely Rare Chance To Purchase A Property That Offers Unparalled Usability Sitting On A Premium Oversized 54x187 Ft Entertainers Dream Lot. It Offers Endless Possibilities For Creating Your Backyard Oasis That You Always Had Envisioned. As You Step Inside This Exceptional 4+1 Bedroom Home, Through The Custom Built Front Door, You'll Be Greeted By A Grand 2-Storey Foyer Featuring A Sweeping Staircase With Iron Pickets, Grand Chandelier & Picture Window, Creating An Impressive First Impression. The Living Room Is Adorned With Panelled Walls, Dinning Room Has A Walk Out To The Upper Deck, Family Room With Gas Fireplace & Magnificent Views Of The Backyard With Mature Trees Providing Privacy And Natural Beauty, Main Floor Office, Mud Room & Hardwood Floors/Pot Lights Throughout The Property. The Walkout Basement Offers A Large Recreational Room With Gas Fireplace, Spectacular Wet Bar, Wine Cellar & A Room With Built In Shelves Perfect For Entertaining Your Guests. As You Walk Upstairs, In Addition To The Other Three Bedrooms, You'll Also Find The Generously Sized Primary Bedroom, Complete With A Walk-In Closet And A 5pc Ensuite Bathroom With A Bath Tub, Separate Shower And Double Sink Vanity. Enjoy The Privilege Of Being Part Of The High Ranking Schools Featuring Pleasantville P.S., St. Theresa of Lisieux Catholic H.S., Alexander Mackenzie H.S. With IB (International Baccalaureate) And Arts Programs. Nearby You'll Find Many Restaurants, Supermarkets, Shopping, Library, Richmond Hill Centre For The Performing Arts, Highways, Public Transit Via YRT & RH Go/Maple Train Stations.
Location
Province ON
County York
Rooms
Family Room Yes
Basement Finished with Walk-Out, Separate Entrance
Kitchen 1
Separate Den/Office 1
Interior
Interior Features Water Softener, Carpet Free, Bar Fridge
Cooling Central Air
Fireplaces Type Wood, Natural Gas
Exterior
Exterior Feature Landscaped, Lighting, Lawn Sprinkler System, Privacy, Deck
Garage Private
Garage Spaces 6.0
Pool None
View Forest, Garden, Trees/Woods
Roof Type Asphalt Shingle
Total Parking Spaces 6
Building
Foundation Concrete
Read Less Info
Want to know what your home might be worth? Contact us for a FREE valuation!

Our team is ready to help you sell your home for the highest possible price ASAP

"My job is to find and attract mastery-based agents to the office, protect the culture, and make sure everyone is happy! "


