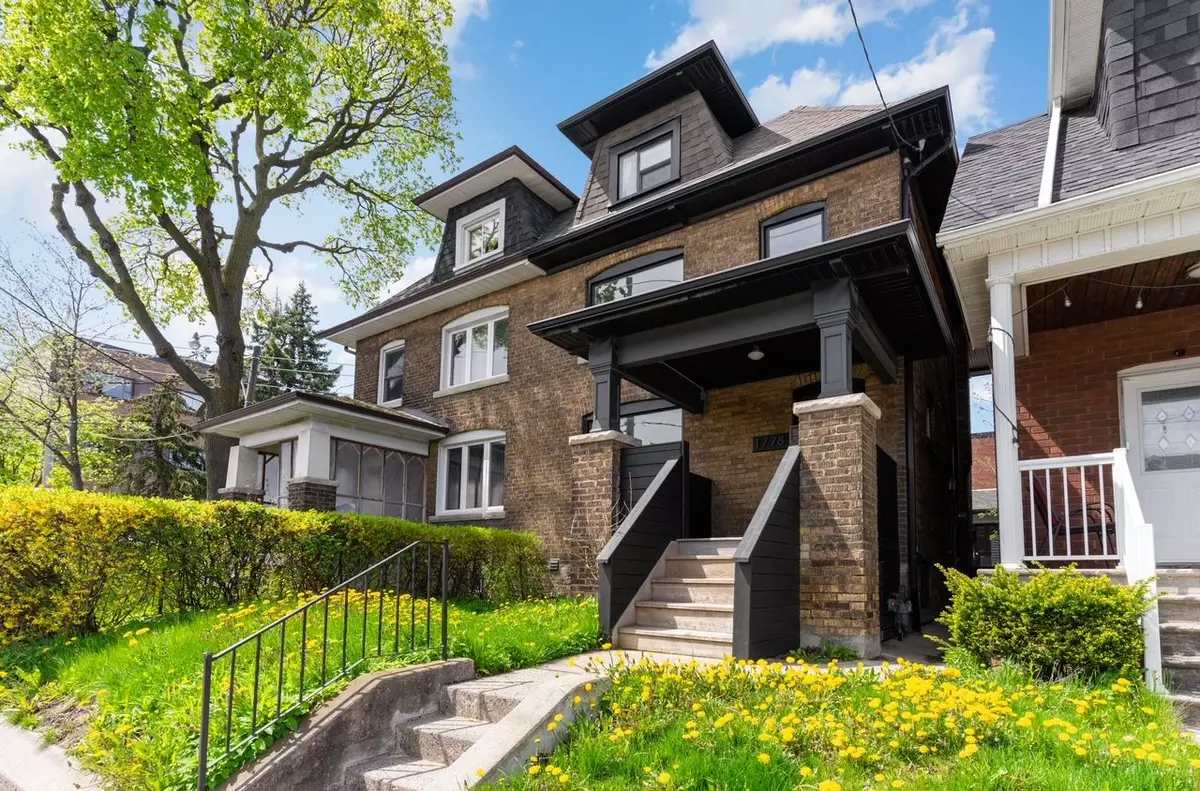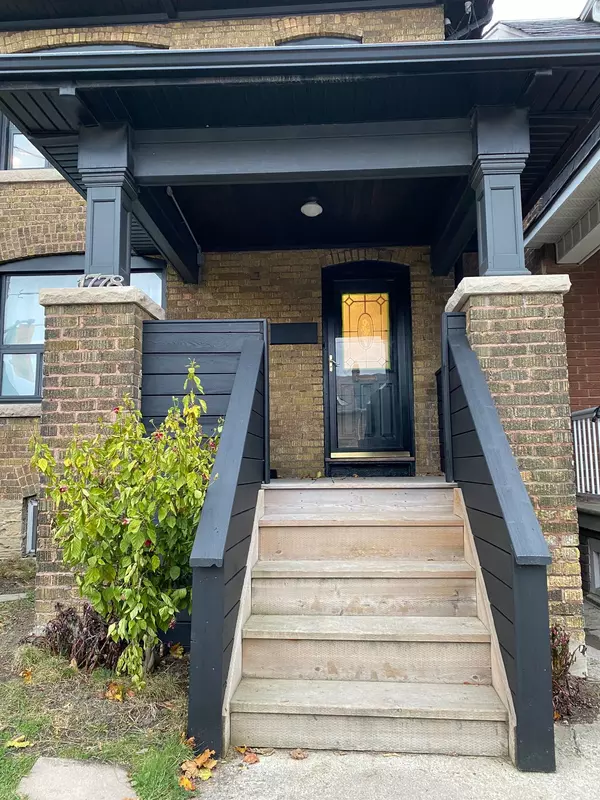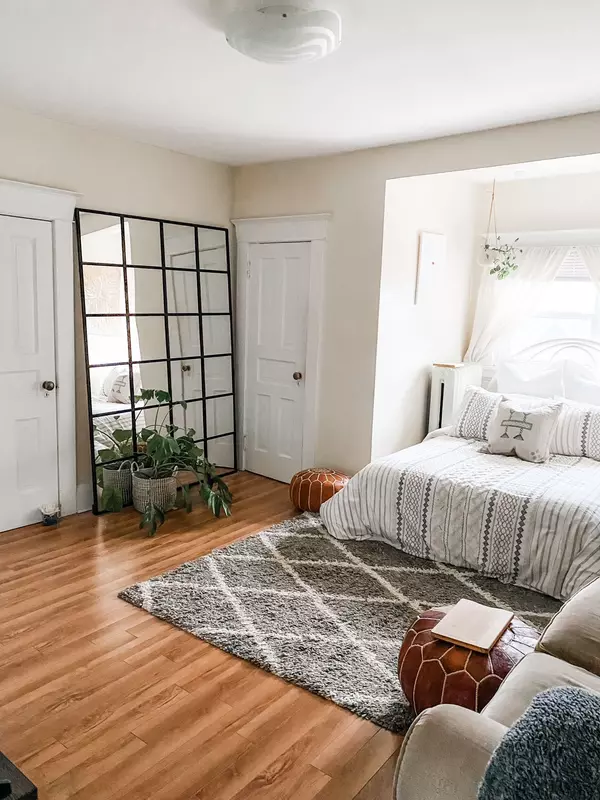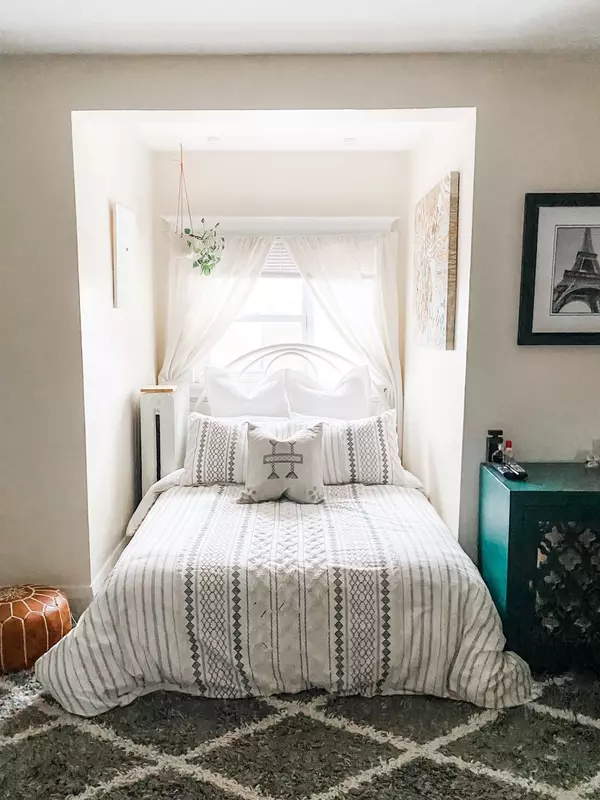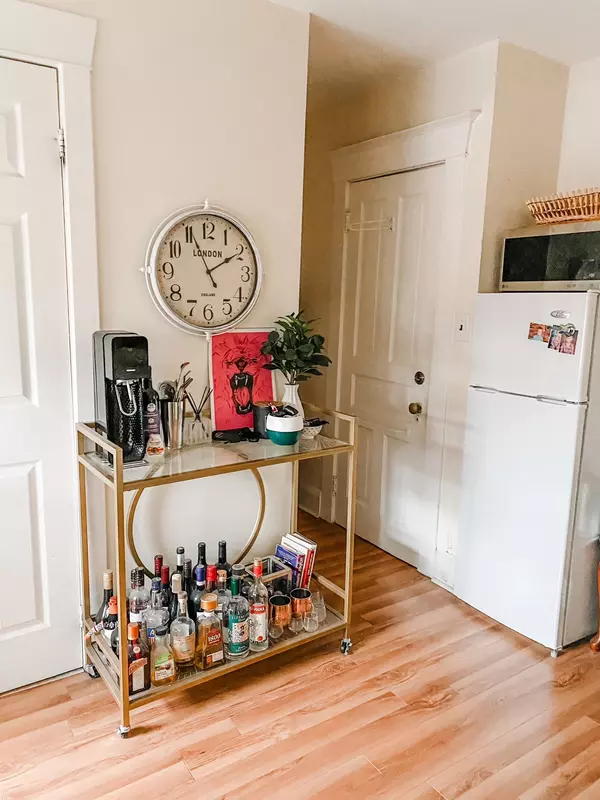$945,000
$997,000
5.2%For more information regarding the value of a property, please contact us for a free consultation.
5 Beds
4 Baths
SOLD DATE : 12/30/2024
Key Details
Sold Price $945,000
Property Type Multi-Family
Sub Type Semi-Detached
Listing Status Sold
Purchase Type For Sale
Subdivision Corso Italia-Davenport
MLS Listing ID W9251714
Sold Date 12/30/24
Style 3-Storey
Bedrooms 5
Annual Tax Amount $4,510
Tax Year 2023
Property Sub-Type Semi-Detached
Property Description
A Large, beautiful Home on a double access Lot in Prime Corso Italia. Solid brick house. Previously for many years as an income property with 4 self-contained units as a Great investment; Now this Home can be also converted back to a substantial single family. As well, the Detached insulated garage features a well built storage loft/second floor and a Skylight, with a little work may qualify as a future Garden Suite. (Buyer to do diligence) Walk to St. Clair West and Corso Italia for grocery, shopping, restaurants, library, cafes, park, community center, and the St Clair streetcar. Dufferin bus stop at the corner direct to subway station. Hudson Private School just one block south. (Seller makes no representations or warranties to retrofit status or measurements)
Location
Province ON
County Toronto
Community Corso Italia-Davenport
Area Toronto
Zoning R(d0.6*742)
Rooms
Family Room Yes
Basement Finished with Walk-Out, Separate Entrance
Kitchen 4
Separate Den/Office 1
Interior
Interior Features Water Heater, Water Meter, Accessory Apartment, Floor Drain, In-Law Capability
Cooling Window Unit(s)
Fireplaces Type Electric
Exterior
Parking Features Right Of Way
Garage Spaces 1.0
Pool None
Roof Type Asphalt Shingle
Lot Frontage 22.5
Lot Depth 94.0
Total Parking Spaces 1
Building
Foundation Stone
Others
Security Features Smoke Detector
Read Less Info
Want to know what your home might be worth? Contact us for a FREE valuation!

Our team is ready to help you sell your home for the highest possible price ASAP
"My job is to find and attract mastery-based agents to the office, protect the culture, and make sure everyone is happy! "

