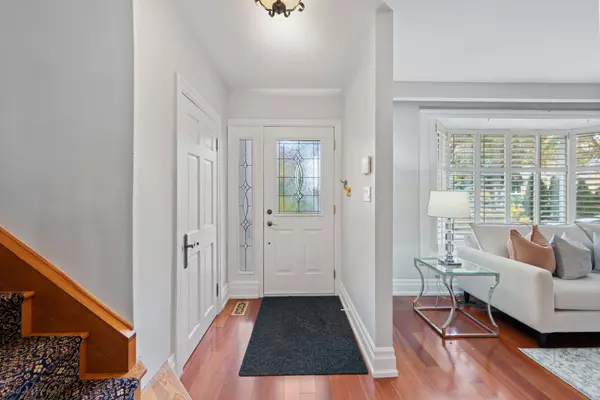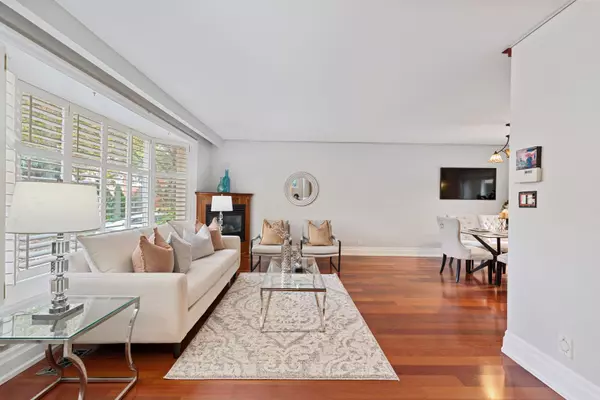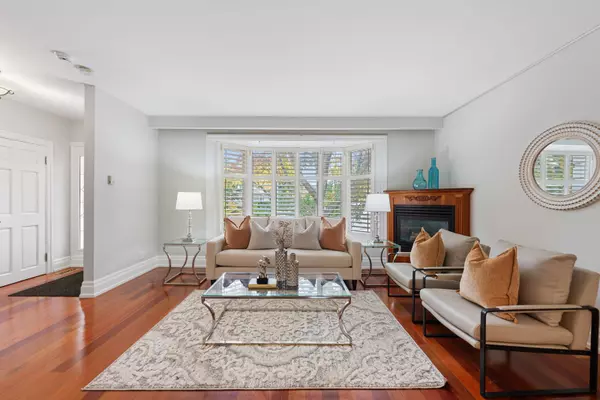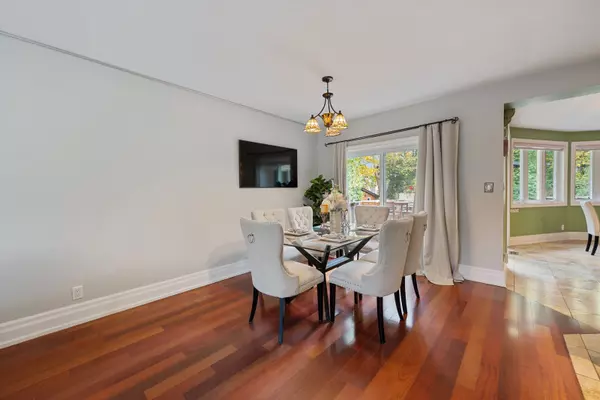$1,350,000
$1,399,000
3.5%For more information regarding the value of a property, please contact us for a free consultation.
4 Beds
2 Baths
SOLD DATE : 11/01/2024
Key Details
Sold Price $1,350,000
Property Type Single Family Home
Sub Type Detached
Listing Status Sold
Purchase Type For Sale
MLS Listing ID N9509671
Sold Date 11/01/24
Style 2-Storey
Bedrooms 4
Annual Tax Amount $7,209
Tax Year 2024
Property Description
Uniquely designed 3+1 beds and 2-bath home in Richmond Hill's Mill Pond community featuring a one-of-a-kind layout. Fully renovated around 2004, this property boasts an extended kitchen, basement, and enlarged bedrooms, offering spacious and functional living areas. Hardwood flooring runs throughout, with ceramic tiles in the kitchen and bathrooms, while plush carpeting adorns the stairs. Curved walls create a modern aesthetic, and the upgraded bathrooms include luxurious heated floors, shower benches, and a stunning upstairs tub. The basement offers 2 additional bedrooms, a ventilated room with a sink, previously used as a darkroom, perfect for creative or utility purposes. This home blends distinctive design with comfort and practicality. Primary bedroom located on main floor with a 5pc bathroom, fireplace and walk-out to backyard deck. Additional fireplaces in the living room, basement recreation room and 2nd bedroom. The backyard is adorned with greenery and a multi-layer deck for BBQs and a garden, perfect for basking in your private oasis. Located on a quiet street and close to local amenities such as Mackenzie Health Hospital, Richmond Hill GO Station, Mill Pond Park, Richmond Hill Centre for Performing Arts, top-rated schools, shopping and so much more!
Location
Province ON
County York
Rooms
Family Room Yes
Basement Finished
Kitchen 1
Separate Den/Office 1
Interior
Interior Features Central Vacuum, Primary Bedroom - Main Floor
Cooling Central Air
Fireplaces Number 4
Fireplaces Type Rec Room, Living Room, Other
Exterior
Garage Private
Garage Spaces 4.0
Pool None
Roof Type Asphalt Shingle
Total Parking Spaces 4
Building
Foundation Poured Concrete
Read Less Info
Want to know what your home might be worth? Contact us for a FREE valuation!

Our team is ready to help you sell your home for the highest possible price ASAP

"My job is to find and attract mastery-based agents to the office, protect the culture, and make sure everyone is happy! "






