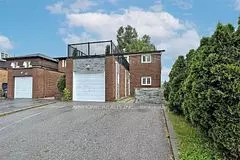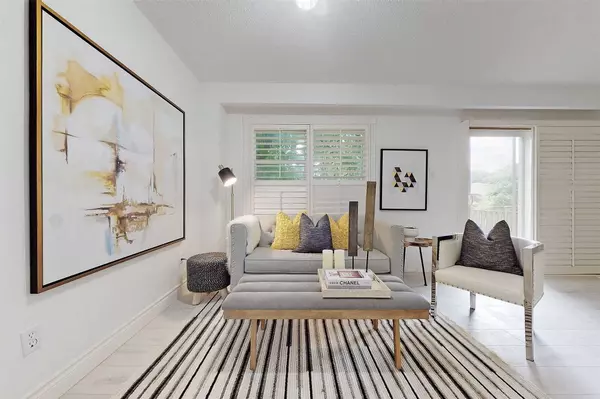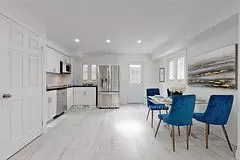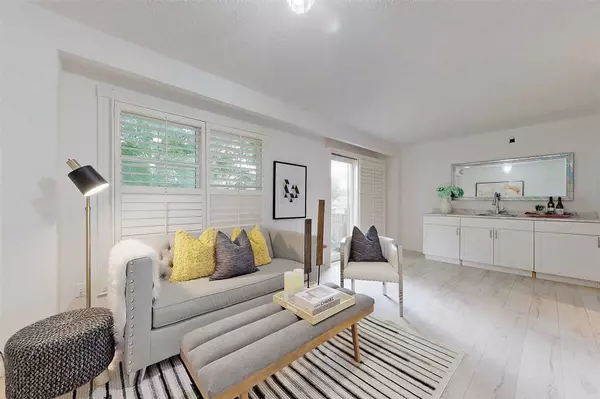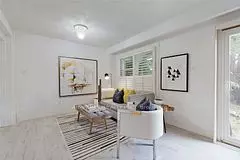$1,188,000
$1,228,800
3.3%For more information regarding the value of a property, please contact us for a free consultation.
7 Beds
6 Baths
SOLD DATE : 12/18/2024
Key Details
Sold Price $1,188,000
Property Type Single Family Home
Sub Type Detached
Listing Status Sold
Purchase Type For Sale
Subdivision Agincourt South-Malvern West
MLS Listing ID E9305713
Sold Date 12/18/24
Style 2-Storey
Bedrooms 7
Annual Tax Amount $4,248
Tax Year 2024
Property Sub-Type Detached
Property Description
Excellent Neighborhood with high ranking school: C D Farquharson Junior Public School (9.3), Agincourt Collegiate Institute (8.3), 2 Minutes walk to new Sheppard and McCowan Subway Station, Very well-maintained house, Spent $$$ as a luxurious house, Rare opportunity to find a house to Live and other parts will pay off your mortgage, Excellent for owner occupier ($2,900 per month plus 50% of utilities) or investment (Income of $8,800.00 per month), Front Yard Separate entrance to access 2 Self-Contained Units in Basement, Enjoy 4 Bedrooms with 2 full bath and Big Terrace on the second floor and big living and dining and kitchen on the main floor, Double Driveway, Step to TTC & Go Station, Minute to 401, 404/DVP, Close to all amenities such as Scarborough Town Centre, Scarborough City Centre, groceries, shopping, pharmacy, Medical clinic, and much more. The house consists of 6 bedrooms, 6 baths and big Kitchen and Living and dining.
Location
Province ON
County Toronto
Community Agincourt South-Malvern West
Area Toronto
Zoning Residential (RS)
Rooms
Family Room Yes
Basement Apartment, Separate Entrance
Kitchen 3
Separate Den/Office 3
Interior
Interior Features Carpet Free, In-Law Capability
Cooling Central Air
Exterior
Parking Features Private Double
Garage Spaces 1.0
Pool None
Roof Type Asphalt Shingle
Lot Frontage 30.0
Lot Depth 120.0
Total Parking Spaces 4
Building
Foundation Concrete
Others
Security Features Carbon Monoxide Detectors,Smoke Detector
Read Less Info
Want to know what your home might be worth? Contact us for a FREE valuation!

Our team is ready to help you sell your home for the highest possible price ASAP
"My job is to find and attract mastery-based agents to the office, protect the culture, and make sure everyone is happy! "

