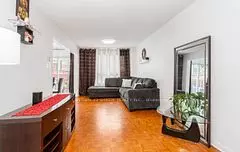$800,000
$799,000
0.1%For more information regarding the value of a property, please contact us for a free consultation.
4 Beds
3 Baths
SOLD DATE : 01/31/2025
Key Details
Sold Price $800,000
Property Type Condo
Sub Type Att/Row/Townhouse
Listing Status Sold
Purchase Type For Sale
Approx. Sqft 1100-1500
Subdivision Lisgar
MLS Listing ID W9376142
Sold Date 01/31/25
Style 2-Storey
Bedrooms 4
Annual Tax Amount $4,174
Tax Year 2024
Property Sub-Type Att/Row/Townhouse
Property Description
Welcome to this charming freehold townhouse in the Lisgar community of Mississauga. This desirable 3-bedroom home features a professionally finished basement, providing ample space for relaxation and entertainment. The inviting eat-in kitchen boasts of a walkout to a beautifully landscaped patio, ideal for outdoor gatherings in a fully fenced yard. The open-concept living and dining areas create a spacious atmosphere. Retreat to the master bedroom, which offers a luxurious 4-piece ensuite and a walk-in closet. This home is conveniently located near schools, the GO station, and major highways (401 & 407), making commuting a breeze. Additional features include stainless steel appliances - fridge, stove, built-in dishwasher and microwave. As well as washer and dryer, all existing light fixtures and window coverings. Roof upgraded in 2015. Furnace, humidifier, and A/C upgraded in 2016. Water heater upgraded in 2024.
Location
Province ON
County Peel
Community Lisgar
Area Peel
Zoning Residential
Rooms
Family Room Yes
Basement Finished
Kitchen 1
Separate Den/Office 1
Interior
Interior Features Other
Cooling Central Air
Exterior
Parking Features Available
Garage Spaces 1.0
Pool None
Roof Type Shingles
Lot Frontage 18.04
Lot Depth 98.63
Total Parking Spaces 3
Building
Foundation Concrete
Others
ParcelsYN No
Read Less Info
Want to know what your home might be worth? Contact us for a FREE valuation!

Our team is ready to help you sell your home for the highest possible price ASAP
"My job is to find and attract mastery-based agents to the office, protect the culture, and make sure everyone is happy! "






