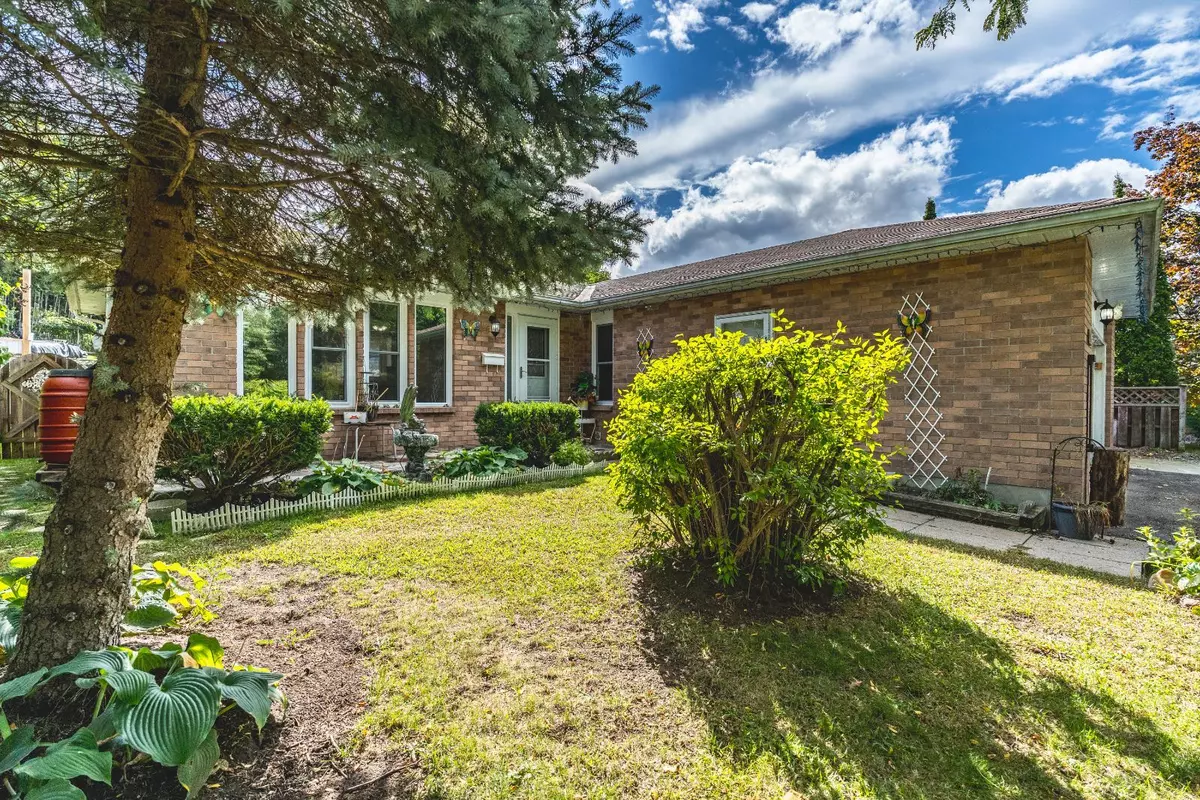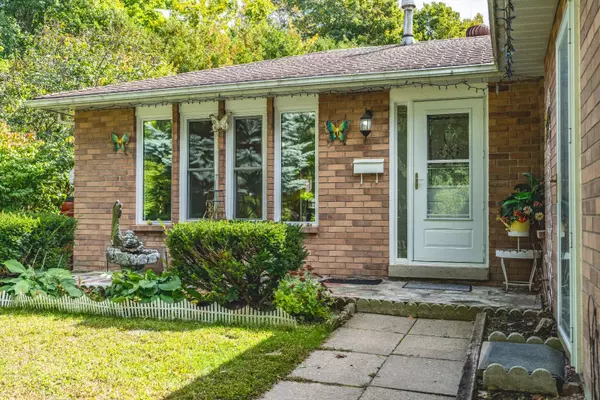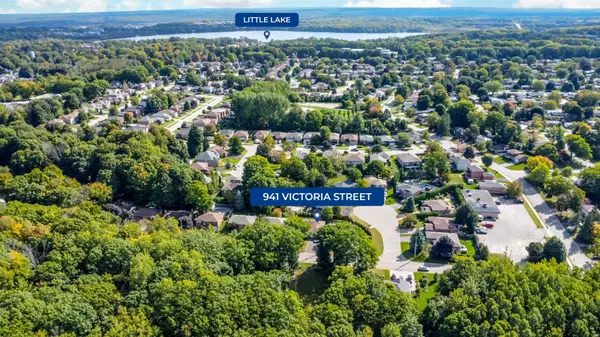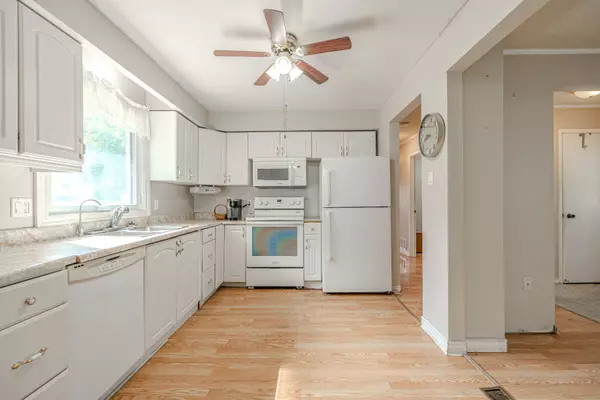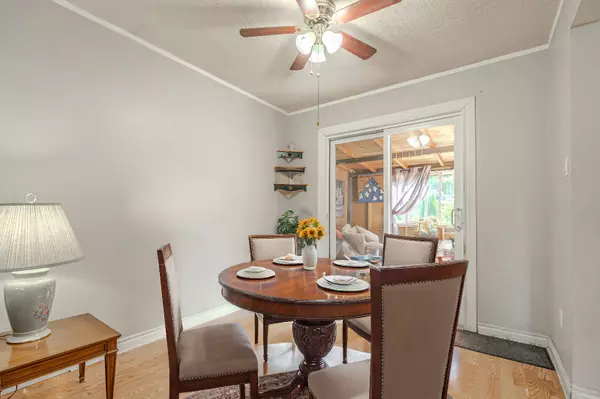$521,000
$549,900
5.3%For more information regarding the value of a property, please contact us for a free consultation.
4 Beds
2 Baths
SOLD DATE : 11/28/2024
Key Details
Sold Price $521,000
Property Type Single Family Home
Sub Type Detached
Listing Status Sold
Purchase Type For Sale
Approx. Sqft 700-1100
MLS Listing ID S9418956
Sold Date 11/28/24
Style Bungalow
Bedrooms 4
Annual Tax Amount $3,895
Tax Year 2024
Property Description
TURN-KEY BUNGALOW IN A FAMILY-FRIENDLY NEIGHBOURHOOD WITH A QUICK CLOSING AVAILABLE! This charming bungalow is placed in a welcoming, family-friendly neighborhood, just a short walk from two excellent schools. Enjoy convenient access to local amenities, parks, and recreational facilities, along with Midland's vibrant downtown area, which offers an array of shops, restaurants, and the Georgian Bay General Hospital. The property features a double-car garage and driveway parking for up to four vehicles, plus a fully fenced yard with a spacious deck perfect for outdoor gatherings. Inside, the home is bright and airy, with natural light flowing through each room. The finished basement offers a cozy retreat with a gas fireplace, ideal for family movie nights. A private entrance from the backyard leads to both the basement and upper level, adding flexibility to the layout. This home is ready for a quick close, making it an ideal choice for those looking to settle in quickly and comfortably. Don't miss out on this exceptional opportunity to make this cute bungalow your new home in the heart of Midland.
Location
Province ON
County Simcoe
Community Midland
Area Simcoe
Zoning R2
Region Midland
City Region Midland
Rooms
Family Room No
Basement Full, Finished
Kitchen 1
Separate Den/Office 1
Interior
Interior Features Auto Garage Door Remote
Cooling Central Air
Fireplaces Type Natural Gas, Rec Room
Exterior
Exterior Feature Deck
Parking Features Private Double
Garage Spaces 6.0
Pool None
Roof Type Asphalt Shingle
Total Parking Spaces 6
Building
Foundation Block
Read Less Info
Want to know what your home might be worth? Contact us for a FREE valuation!

Our team is ready to help you sell your home for the highest possible price ASAP

"My job is to find and attract mastery-based agents to the office, protect the culture, and make sure everyone is happy! "

