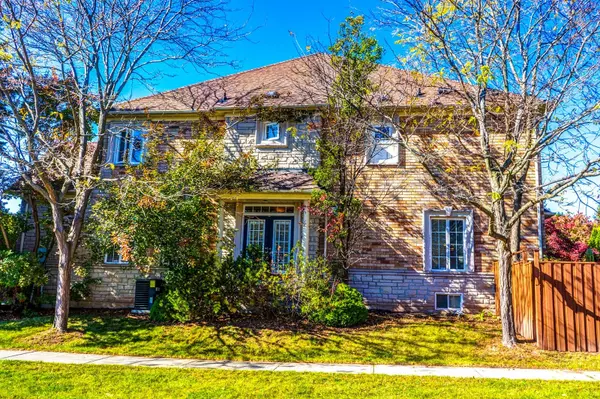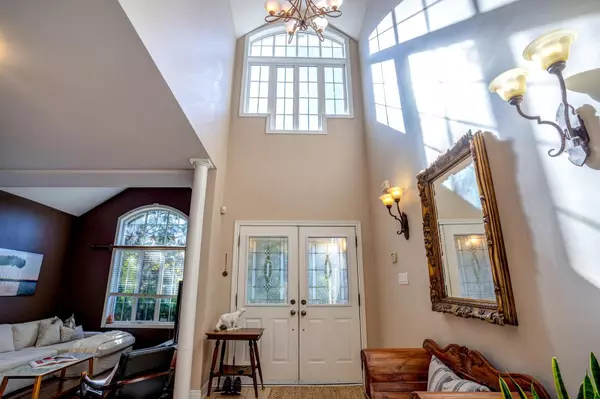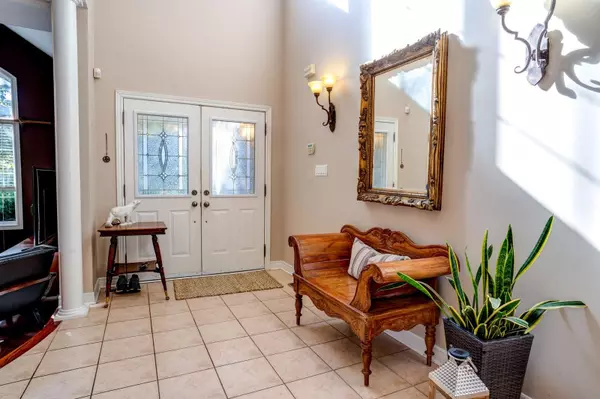$2,100,000
$2,199,000
4.5%For more information regarding the value of a property, please contact us for a free consultation.
4 Beds
4 Baths
SOLD DATE : 01/30/2025
Key Details
Sold Price $2,100,000
Property Type Single Family Home
Sub Type Detached
Listing Status Sold
Purchase Type For Sale
Approx. Sqft 3500-5000
Subdivision River Oaks
MLS Listing ID W9418199
Sold Date 01/30/25
Style 2-Storey
Bedrooms 4
Annual Tax Amount $8,929
Tax Year 2024
Property Sub-Type Detached
Property Description
Stunning Executive Luxury Home In The Coveted Valleyview Neighbourhood In Oakville. National Built With Curb Appeal Galore, The "Marquet" Model Offers 4 Bedrooms, and 3.2 Bathrooms And Boasts Approximately 3663 Sqft Of Well-Appointed Living Space. Large Principal Rooms Including Formal Living And Dining Room, Chefs Kitchen And Great Room. FULLY FINISHED BASEMENT WITH GAMES ROOM. Spend Your Summers Entertaining As You Walk From The Kitchen To The Fully Private, Landscaped Backyard Featuring, Interlock Decking. Recent Improvements Include Roof & Furnace(2020)& NEW CENTRAL AIR 2023. Minutes To Shopping, Schools, Oakville Hospital And Major Highways. A Must See!
Location
Province ON
County Halton
Community River Oaks
Area Halton
Zoning Rl3
Rooms
Family Room Yes
Basement Finished
Kitchen 1
Interior
Interior Features Auto Garage Door Remote, Water Heater, Water Meter
Cooling Central Air
Fireplaces Number 1
Fireplaces Type Natural Gas, Family Room
Exterior
Exterior Feature Deck, Privacy, Patio
Parking Features Private Double
Garage Spaces 2.0
Pool None
View Trees/Woods
Roof Type Asphalt Shingle
Lot Frontage 61.12
Lot Depth 109.15
Total Parking Spaces 6
Building
Foundation Concrete
Others
Senior Community Yes
Security Features Alarm System,Monitored,Smoke Detector,Carbon Monoxide Detectors
Read Less Info
Want to know what your home might be worth? Contact us for a FREE valuation!

Our team is ready to help you sell your home for the highest possible price ASAP
"My job is to find and attract mastery-based agents to the office, protect the culture, and make sure everyone is happy! "






