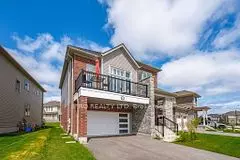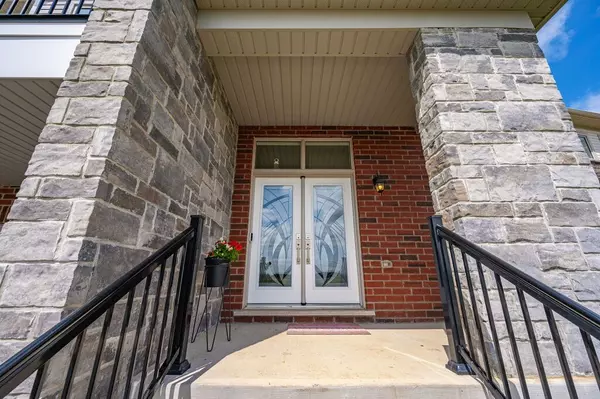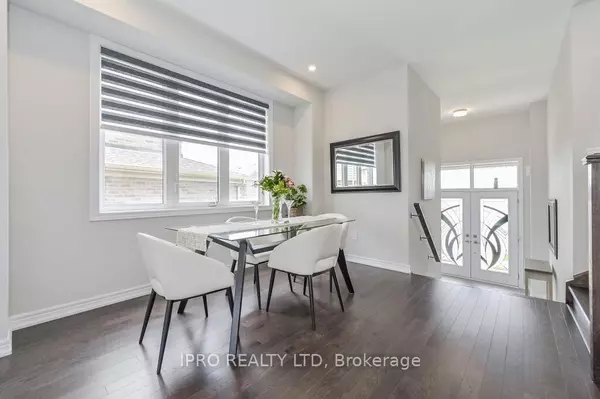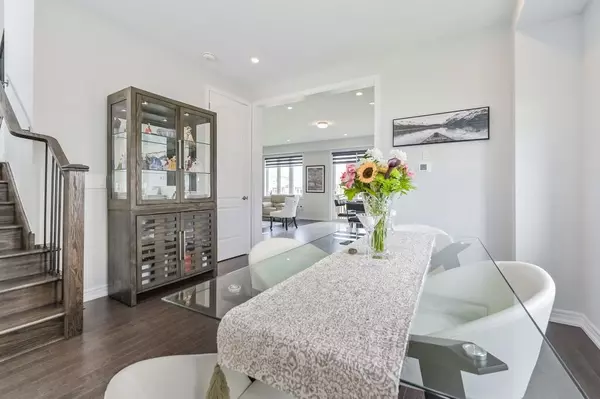$999,999
$1,100,000
9.1%For more information regarding the value of a property, please contact us for a free consultation.
3 Beds
4 Baths
SOLD DATE : 10/25/2024
Key Details
Sold Price $999,999
Property Type Single Family Home
Sub Type Detached
Listing Status Sold
Purchase Type For Sale
Approx. Sqft 2000-2500
Subdivision Fergus
MLS Listing ID X9378374
Sold Date 10/25/24
Style 2-Storey
Bedrooms 3
Annual Tax Amount $5,400
Tax Year 2024
Property Sub-Type Detached
Property Description
Look NO further, your future home is here. The lovely Robertson by Storybrook, Sorbana on a Premium lot!!This 3 bed, with Professionally finished basements comes with an abundance of upgrades and natural light brought in thru all the Large windows. Walk thru stain glass doors into upgraded foyer and 2 Pc washroom. 10ft interior doors. Kitchen with Four Stainless Steel appliances and large Pantry, undercabinet lighting, Over the range micro, Pot drawers, soft close cabinets, extensive pot lights. Family Room with fireplace, walkout to deck and backyard. With inground sprinkler system. Separate entrance to extra insulated potential basement apartment, above ground windows, 200 amp. with 4 pc washroom. Mid floor over sized Living room with walkout to entertainers balcony. Overlooking large pond, future park with walking trails. Three good sized bedrooms. Primary with 5 Pc ensuite (double sink, soaker tub). Home includes family sized water softener. Hardwood floors thru-out except bedrooms. Approx. 150k in upgrades. Take a look for yourself!!
Location
Province ON
County Wellington
Community Fergus
Area Wellington
Rooms
Family Room Yes
Basement Finished
Kitchen 1
Interior
Interior Features Water Softener
Cooling Central Air
Exterior
Parking Features Private
Garage Spaces 2.0
Pool None
Roof Type Asphalt Shingle
Lot Frontage 52.0
Lot Depth 105.1
Total Parking Spaces 6
Building
Foundation Poured Concrete
Read Less Info
Want to know what your home might be worth? Contact us for a FREE valuation!

Our team is ready to help you sell your home for the highest possible price ASAP
"My job is to find and attract mastery-based agents to the office, protect the culture, and make sure everyone is happy! "






