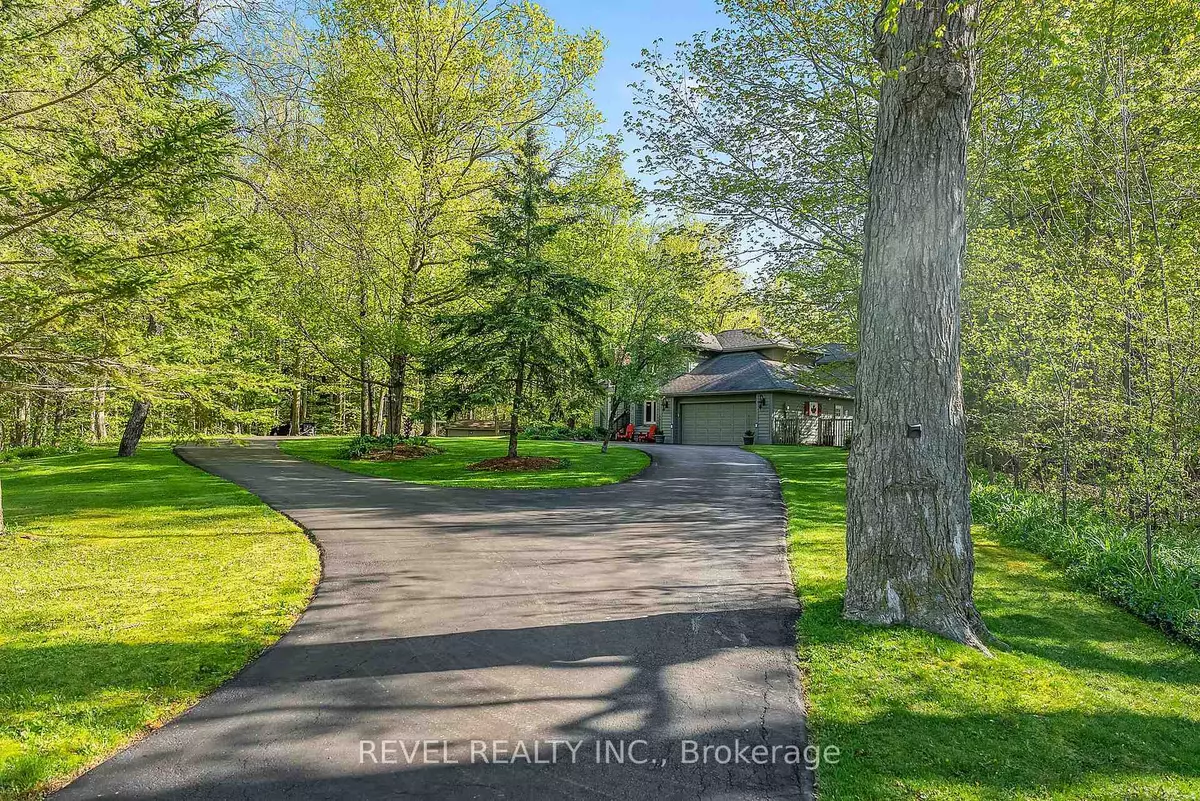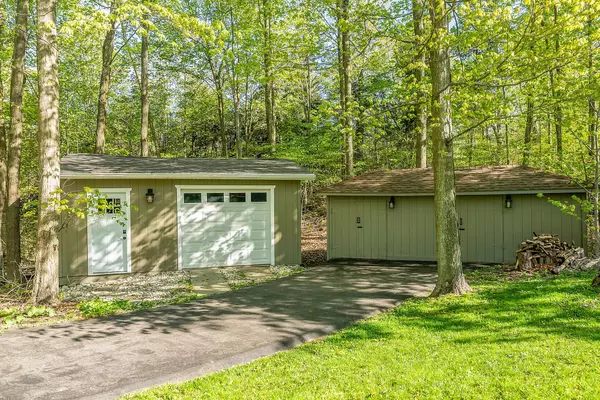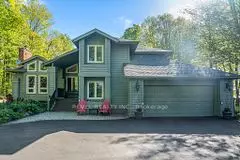$1,900,000
$2,000,000
5.0%For more information regarding the value of a property, please contact us for a free consultation.
5 Beds
4 Baths
2 Acres Lot
SOLD DATE : 01/30/2025
Key Details
Sold Price $1,900,000
Property Type Single Family Home
Sub Type Detached
Listing Status Sold
Purchase Type For Sale
Approx. Sqft 2500-3000
Subdivision Nassagaweya
MLS Listing ID W9299063
Sold Date 01/30/25
Style 2-Storey
Bedrooms 5
Annual Tax Amount $5,480
Tax Year 2023
Lot Size 2.000 Acres
Property Sub-Type Detached
Property Description
Welcome to your serene retreat in Moffatt, Milton - a picturesque 2-acre estate embraced by century-old trees. Inside, rustic charm blends seamlessly with modern comforts. This home offers 4+1 bedrooms, including a main floor option for easy accessibility. The family room, featuring a cozy wood fireplace, opens onto a spacious deck, while the kitchen impresses with custom cabinetry and high-end appliances. Enjoy breathtaking views from the screened-in porch. Entertain in style with the formal dining and living rooms. Sustainability is key, with a 2-car garage and an electric car charger. The primary bedroom's ensuite has been beautifully renovated, and the finished walk-out basement provides versatile space, ideal for an in-law suite. Experience the best of countryside living, just minutes from Campbellville, Guelph, and Rockwood.
Location
Province ON
County Halton
Community Nassagaweya
Area Halton
Zoning Agr
Rooms
Family Room Yes
Basement Finished, Walk-Out
Main Level Bedrooms 1
Kitchen 1
Separate Den/Office 1
Interior
Interior Features Auto Garage Door Remote, In-Law Capability
Cooling Central Air
Fireplaces Number 2
Fireplaces Type Wood, Propane
Exterior
Parking Features Private, Private Double
Garage Spaces 2.0
Pool None
Roof Type Asphalt Shingle
Lot Frontage 200.0
Lot Depth 440.0
Total Parking Spaces 12
Building
Lot Description Irregular Lot
Foundation Poured Concrete
Others
Senior Community Yes
Read Less Info
Want to know what your home might be worth? Contact us for a FREE valuation!

Our team is ready to help you sell your home for the highest possible price ASAP
"My job is to find and attract mastery-based agents to the office, protect the culture, and make sure everyone is happy! "






