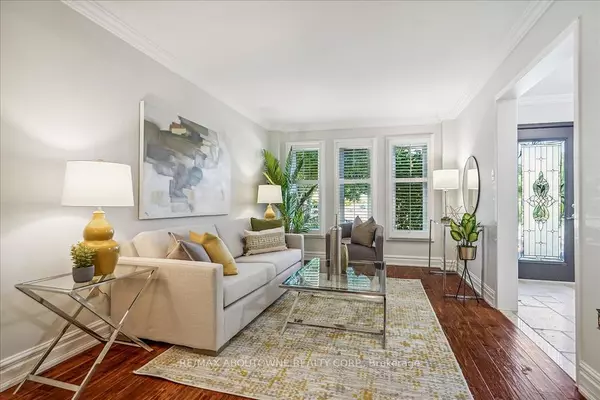$1,690,000
$1,769,000
4.5%For more information regarding the value of a property, please contact us for a free consultation.
4 Beds
5 Baths
SOLD DATE : 01/30/2025
Key Details
Sold Price $1,690,000
Property Type Single Family Home
Sub Type Detached
Listing Status Sold
Purchase Type For Sale
Approx. Sqft 2500-3000
Subdivision River Oaks
MLS Listing ID W9360579
Sold Date 01/30/25
Style 2-Storey
Bedrooms 4
Annual Tax Amount $6,754
Tax Year 2024
Property Sub-Type Detached
Property Description
Welcome to this stunning 4-bedroom, 3+2 bathroom detached two-storey home nestled in the heart of River Oaks, Oakville. Perfectly situated in a family-friendly neighborhood, this home offers everything you need for modern, comfortable living. Step inside and be greeted by a spacious and thoughtfully designed layout, featuring a junior primary bedroom with its own ensuite bathroom ideal for guests or multi-generational living. The finished basement provides versatile space for recreation, a home office, or an additional entertainment area. Outdoors, enjoy the ease of a low-maintenance backyard complete with a beautiful in-ground pool & composite deck, perfect for summertime relaxation and entertaining. The location offers excellent proximity to top-rated schools (White Oaks IB Program & Holy Trinity), the serene Lions Valley Park trails, and a variety of shopping and grocery options, all just minutes away. Plus, with quick access to major highways, your daily commute is a breeze. This home combines comfort, convenience, and a prime location in one of Oakvilles most desirable communities. Don't miss the chance to make it yours!
Location
Province ON
County Halton
Community River Oaks
Area Halton
Rooms
Family Room Yes
Basement Full, Finished
Kitchen 1
Interior
Interior Features Water Heater Owned
Cooling Central Air
Fireplaces Number 1
Exterior
Parking Features Private Double
Garage Spaces 2.0
Pool Inground
Roof Type Asphalt Shingle
Lot Frontage 49.21
Lot Depth 104.99
Total Parking Spaces 6
Building
Foundation Concrete Block
Read Less Info
Want to know what your home might be worth? Contact us for a FREE valuation!

Our team is ready to help you sell your home for the highest possible price ASAP
"My job is to find and attract mastery-based agents to the office, protect the culture, and make sure everyone is happy! "






