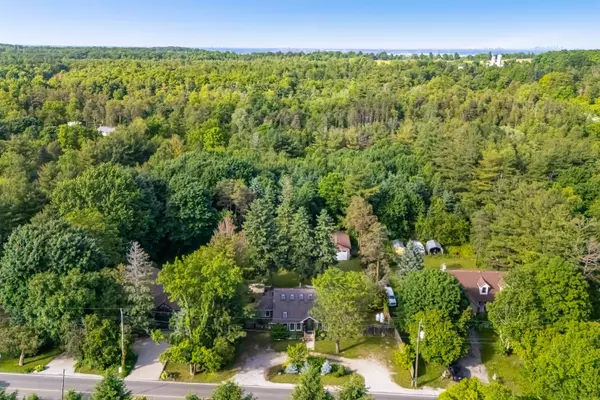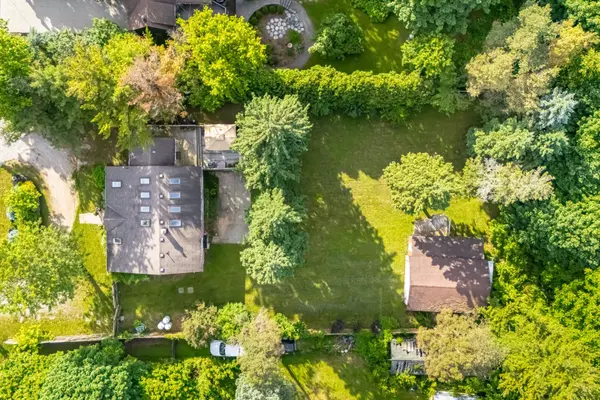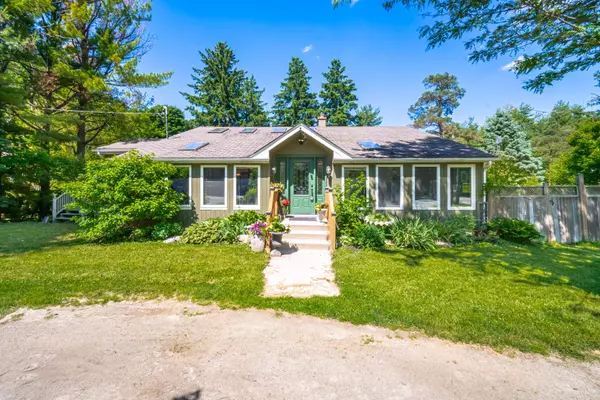$1,280,000
$1,349,000
5.1%For more information regarding the value of a property, please contact us for a free consultation.
4 Beds
3 Baths
0.5 Acres Lot
SOLD DATE : 10/23/2024
Key Details
Sold Price $1,280,000
Property Type Single Family Home
Sub Type Detached
Listing Status Sold
Purchase Type For Sale
Subdivision Nassagaweya
MLS Listing ID W9398997
Sold Date 10/23/24
Style Bungalow-Raised
Bedrooms 4
Annual Tax Amount $4,737
Tax Year 2024
Lot Size 0.500 Acres
Property Sub-Type Detached
Property Description
Nestled on Just Under a Half Acre at the Brow of the Escarpment and Only Minutes From the Cities of Milton, Oakville, and Burlington, This Charming and Exquisite Property Defines the Essence of Modern Country Living. Featuring Over 2,700 Square Feet of Finished Living Space, This Rarely Offered 3+1 Bed, 3-Full Bath Raised Bungalow W/ A Walk-Out Basement Offers A Spacious and Open Concept Layout Allowing Room For Both Relaxation and Social Gatherings Making It An Entertainers Dream! The Functional Custom-Built Eat-In Kitchen W/ Stainless Steel Appliances Is Combined W/ The Living Room Which Features Soaring Vaulted Ceilings, A Cozy Wood Burning Fireplace, and 8 Skylights Flooding The Living Space W/ Natural Light And Fantastic Countryside Views From Every Angle. Awaiting You Outside Is A Private Oasis Featuring A Spacious Wrap Around Patio Surrounded By Mature Trees Along W/ A Separate Detached Garage/Workshop Offering Endless Possibilities! Make This House Your Own or Enjoy It As Is!
Location
Province ON
County Halton
Community Nassagaweya
Area Halton
Rooms
Family Room Yes
Basement Finished, Walk-Out
Kitchen 1
Separate Den/Office 1
Interior
Interior Features Carpet Free, Water Softener
Cooling Central Air
Fireplaces Type Natural Gas, Wood
Exterior
Parking Features Circular Drive
Garage Spaces 2.0
Pool None
Roof Type Asphalt Shingle
Lot Frontage 100.0
Lot Depth 200.0
Total Parking Spaces 12
Building
Foundation Concrete Block
Read Less Info
Want to know what your home might be worth? Contact us for a FREE valuation!

Our team is ready to help you sell your home for the highest possible price ASAP
"My job is to find and attract mastery-based agents to the office, protect the culture, and make sure everyone is happy! "






