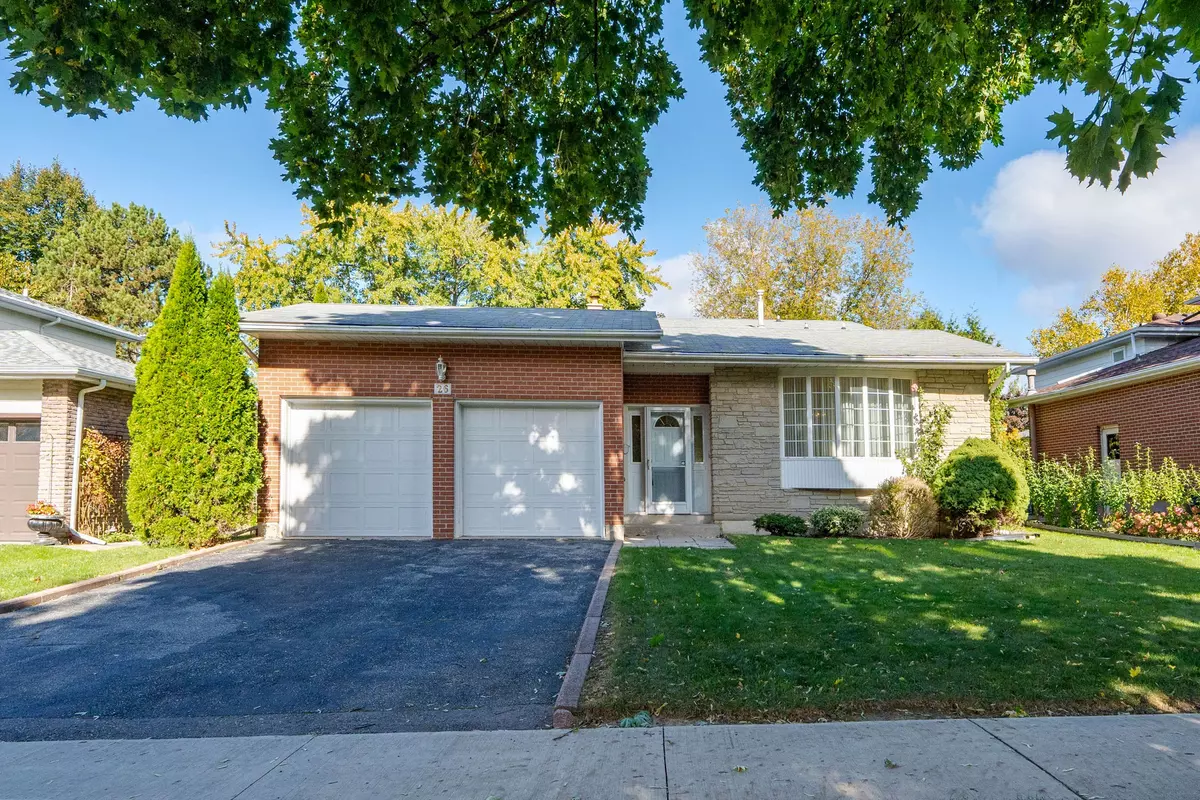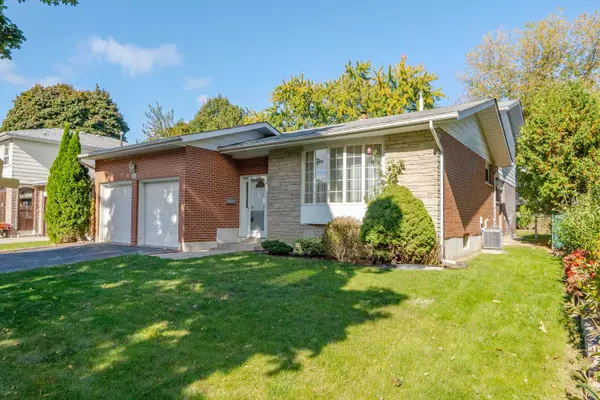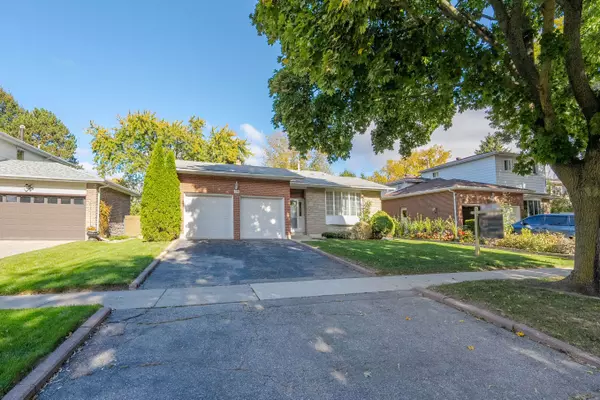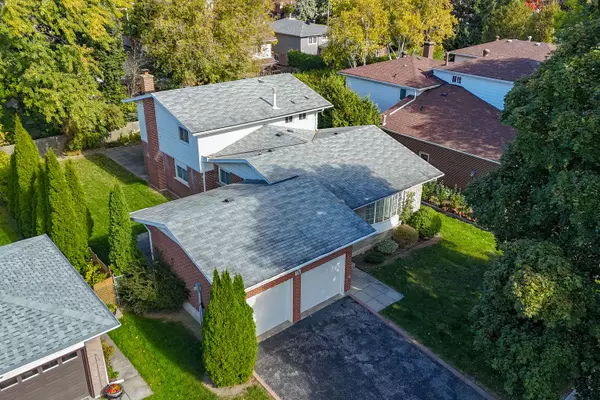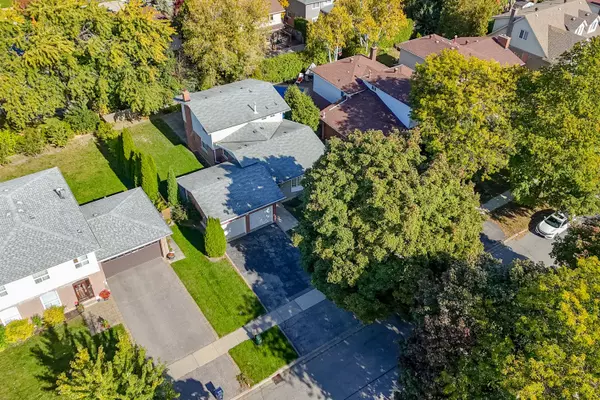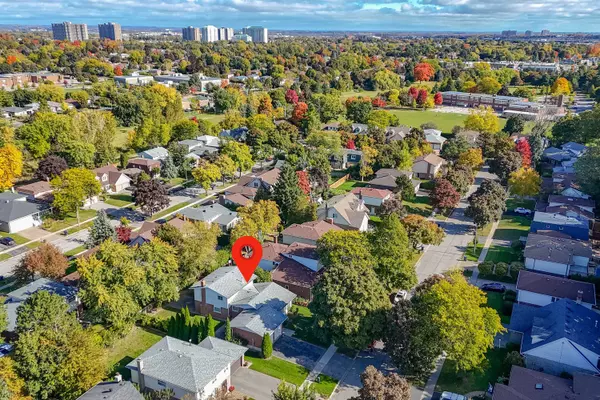$1,162,000
$1,200,000
3.2%For more information regarding the value of a property, please contact us for a free consultation.
4 Beds
3 Baths
SOLD DATE : 12/18/2024
Key Details
Sold Price $1,162,000
Property Type Single Family Home
Sub Type Detached
Listing Status Sold
Purchase Type For Sale
Approx. Sqft 2000-2500
Subdivision Agincourt South-Malvern West
MLS Listing ID E9415944
Sold Date 12/18/24
Style Backsplit 4
Bedrooms 4
Annual Tax Amount $6,180
Tax Year 2024
Property Sub-Type Detached
Property Description
Welcome to 26 Stubbswood Square located on a mature tree lined street & perfect family friendly neighbourhood in Agincourt! Lovely street appeal with large 58 X 110' fully fenced yard, and bonus double car garage. Over 2100 sq ft of finished living space, main floor eat in kitchen overlooking the bright open concept family room below w/fireplace, walkout to yard & focal beamed ceiling. 4th bedroom off family room, a laundry room with convenient exit to side of house & 2 piece bathroom. Basement is unfinished, ready for your touches. Large high crawl space perfect for storage & large rec room space. Main floor has a large living room complete with bright bow window & a generous sized dining room. Upper floor boasts 3 bedrooms, Primary with 2 pc bath. 4 piece main bath complete with updated Bathfitter tub & floors. Some updates are all windows above grade upgraded in 2001, Furnace, A/C 2021, original strip hardwood flooring under all carpeted areas, central vac rough in, driveway curbing, garage door opener & updated garage doors. This home was occupied by the same family for over 55 years, it boasts being convenient to schools, conveniences, local shopping, public transit , Agincourt GO, HWY 401 to name a few.
Location
Province ON
County Toronto
Community Agincourt South-Malvern West
Area Toronto
Zoning Residential
Rooms
Family Room Yes
Basement Partial Basement, Unfinished
Kitchen 1
Interior
Interior Features Water Heater, Auto Garage Door Remote, Central Vacuum
Cooling Central Air
Fireplaces Number 1
Fireplaces Type Electric, Family Room
Exterior
Parking Features Private Double
Garage Spaces 2.0
Pool None
Roof Type Shingles
Lot Frontage 58.07
Lot Depth 110.11
Total Parking Spaces 6
Building
Foundation Poured Concrete
Read Less Info
Want to know what your home might be worth? Contact us for a FREE valuation!

Our team is ready to help you sell your home for the highest possible price ASAP
"My job is to find and attract mastery-based agents to the office, protect the culture, and make sure everyone is happy! "

