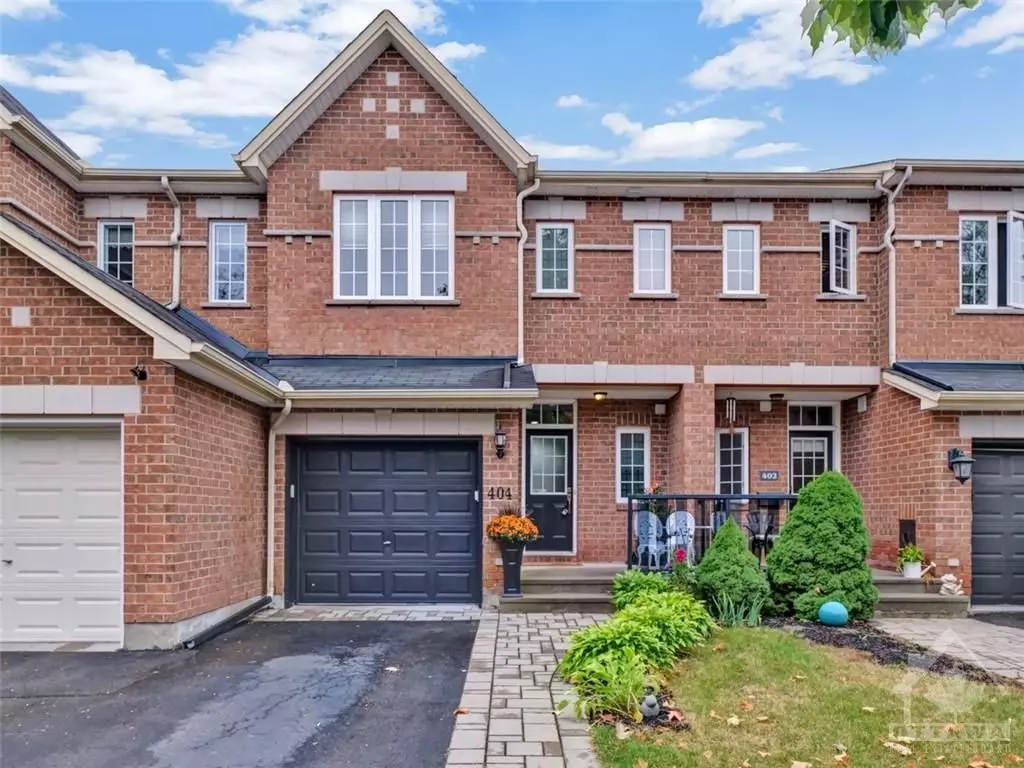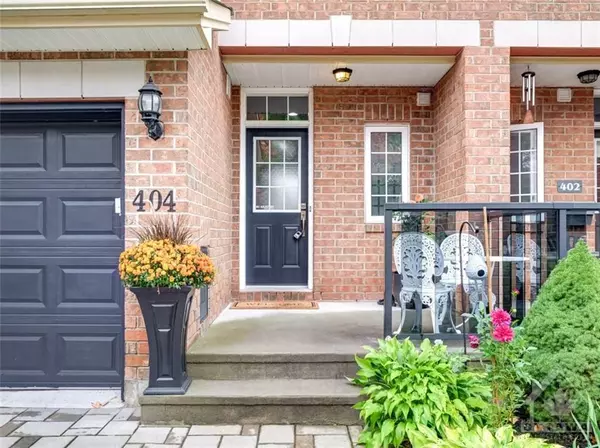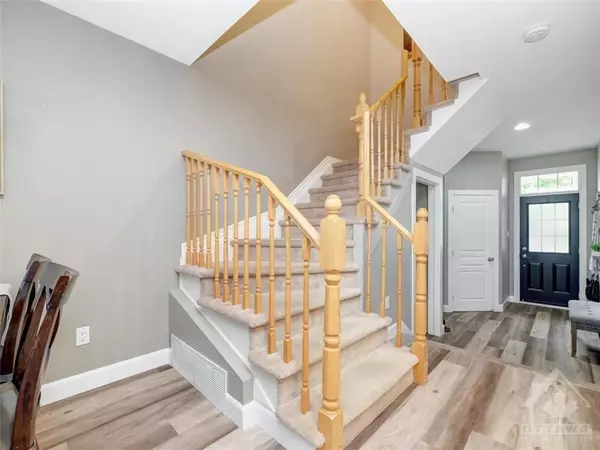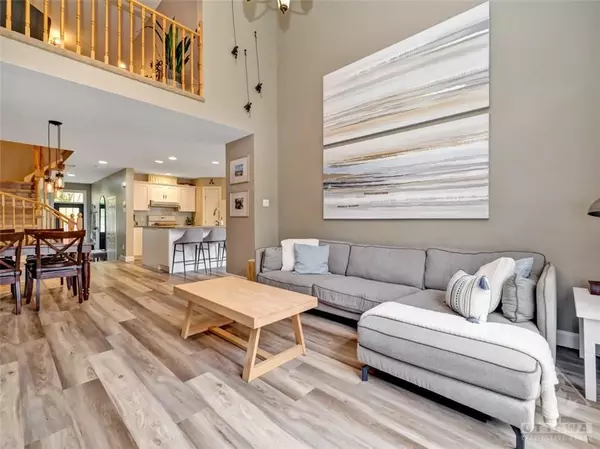$587,000
$575,000
2.1%For more information regarding the value of a property, please contact us for a free consultation.
3 Beds
3 Baths
SOLD DATE : 11/25/2024
Key Details
Sold Price $587,000
Property Type Condo
Sub Type Att/Row/Townhouse
Listing Status Sold
Purchase Type For Sale
Subdivision 2602 - Riverside South/Gloucester Glen
MLS Listing ID X9458193
Sold Date 11/25/24
Style 2-Storey
Bedrooms 3
Annual Tax Amount $3,789
Tax Year 2023
Property Sub-Type Att/Row/Townhouse
Property Description
Flooring: Tile, Flooring: Hardwood, Flooring: Carpet Wall To Wall, URBANDALE townhome in Riverside South! This meticulously maintained 2 + 1 bedroom townhome has a spacious open-concept main floor with vaulted ceilings, creating an airy feel. The main floor boasts high end laminate ('20), and stunning electric fireplace with stone accent wall ('18). The updated ('21) kitchen is gorgeous and is complete with pantry, glass backsplash and quartz countertops, and opens to a private deck and fenced yard with no rear neighbors. The luxurious master bedroom features double door entry, a walk-in closet, and an updated ('19) spa-like ensuite. The finished basement offers a family room, third bedroom, laundry, ample storage, and a rough-in for future bathroom. Freshly painted and including all appliances and custom window blinds, this home is move-in ready! Don't miss out on this beautiful property! Other updates include stone walk way ('17), and main floor laminate ('20).
Location
Province ON
County Ottawa
Community 2602 - Riverside South/Gloucester Glen
Area Ottawa
Zoning Residential
Rooms
Family Room Yes
Basement Full
Separate Den/Office 1
Interior
Cooling Central Air
Fireplaces Number 1
Fireplaces Type Electric
Exterior
Garage Spaces 1.0
Community Features Park
Roof Type Asphalt Shingle
Lot Frontage 20.0
Lot Depth 109.0
Total Parking Spaces 3
Building
Foundation Concrete
Read Less Info
Want to know what your home might be worth? Contact us for a FREE valuation!

Our team is ready to help you sell your home for the highest possible price ASAP
"My job is to find and attract mastery-based agents to the office, protect the culture, and make sure everyone is happy! "






