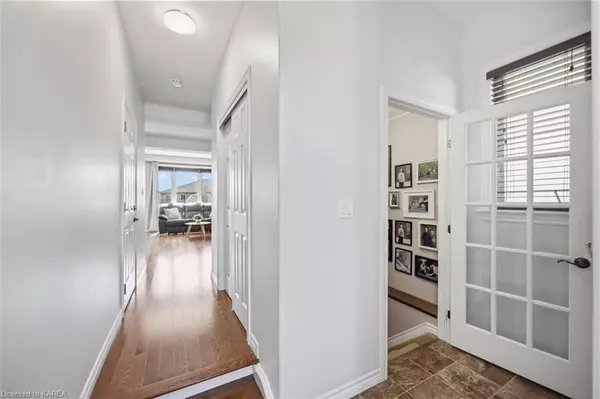$520,000
$525,000
1.0%For more information regarding the value of a property, please contact us for a free consultation.
3 Beds
3 Baths
1,310 SqFt
SOLD DATE : 07/16/2024
Key Details
Sold Price $520,000
Property Type Condo
Sub Type Att/Row/Townhouse
Listing Status Sold
Purchase Type For Sale
Square Footage 1,310 sqft
Price per Sqft $396
Subdivision Amherstview
MLS Listing ID X9025221
Sold Date 07/16/24
Style 2-Storey
Bedrooms 3
Annual Tax Amount $4,161
Tax Year 2023
Property Sub-Type Att/Row/Townhouse
Property Description
Welcome to this open concept end-unit townhouse built by Brookland Fine Homes on a quiet court in Amherstview. This home is impeccably maintained with large south facing transom windows and beautiful hardwood floors. Patio doors off the kitchen walk out to the fully fenced yard with deck, mature fruit trees, raised garden beds and garden shed. Upstairs you will find a tidy and functional floorplan. The primary bedroom comes complete with an ensuite bathroom and a walk-in closet. Two other bedrooms and an additional full bathroom complete this level. Need more space? The lower level is fully finished with a family room, laundry room and a nice amount of storage space. A short walk to Lake Ontario, the recreation center and Loyalist Park, this home is turn-key and ready for a new family to make some memories. Come have a look!
Location
Province ON
County Lennox & Addington
Community Amherstview
Area Lennox & Addington
Zoning R5-5
Rooms
Basement Finished, Full
Kitchen 1
Interior
Interior Features Sump Pump
Cooling Central Air
Laundry In Basement
Exterior
Exterior Feature Deck
Parking Features Private, Inside Entry
Garage Spaces 1.0
Pool None
Community Features Park
Roof Type Asphalt Shingle
Lot Frontage 26.97
Lot Depth 112.44
Exposure South
Total Parking Spaces 2
Building
Foundation Poured Concrete
New Construction false
Others
Senior Community Yes
Read Less Info
Want to know what your home might be worth? Contact us for a FREE valuation!

Our team is ready to help you sell your home for the highest possible price ASAP
"My job is to find and attract mastery-based agents to the office, protect the culture, and make sure everyone is happy! "






