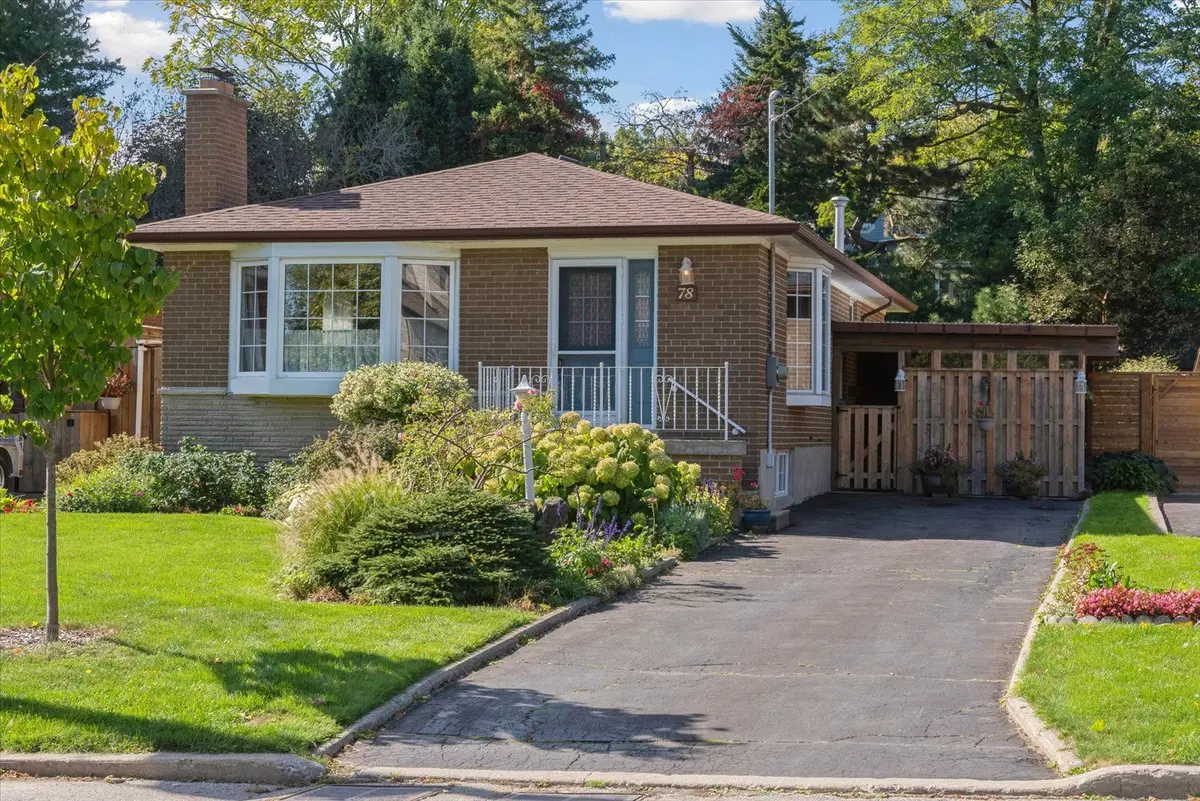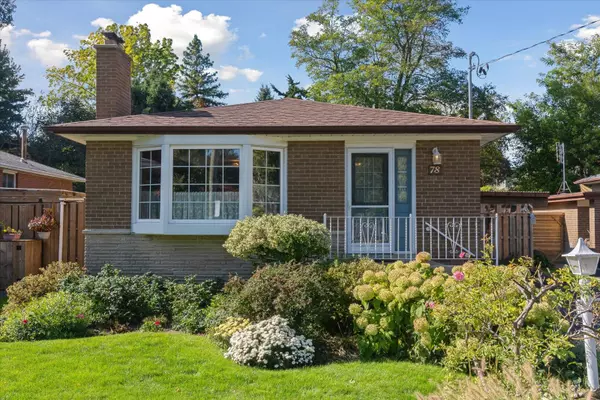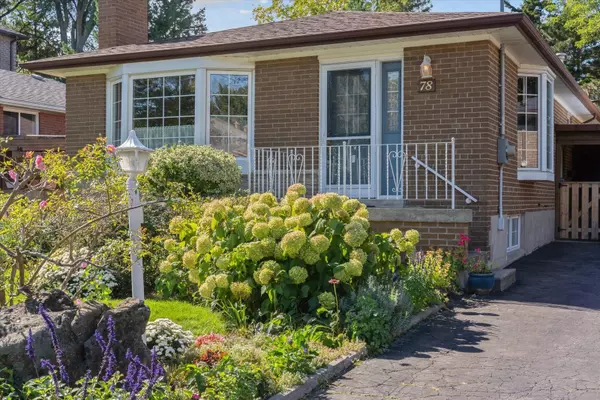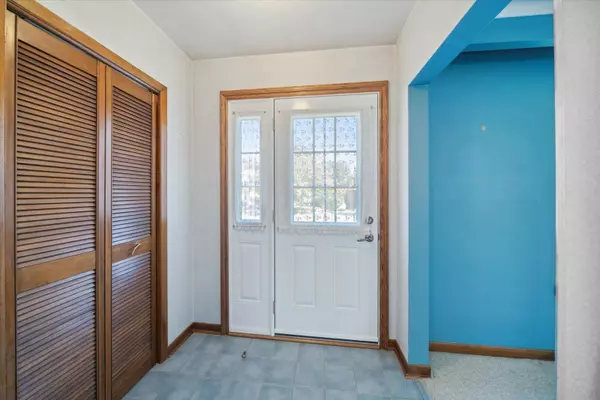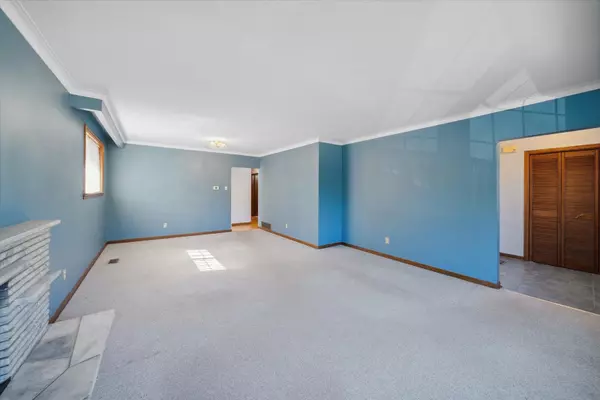$1,110,000
$959,000
15.7%For more information regarding the value of a property, please contact us for a free consultation.
4 Beds
1 Bath
SOLD DATE : 11/20/2024
Key Details
Sold Price $1,110,000
Property Type Single Family Home
Sub Type Detached
Listing Status Sold
Purchase Type For Sale
Subdivision Cliffcrest
MLS Listing ID E9397872
Sold Date 11/20/24
Style Bungalow
Bedrooms 4
Annual Tax Amount $4,835
Tax Year 2024
Property Sub-Type Detached
Property Description
Welcome to this beautifully maintained three-bedroom bungalow nestled in the sought after Cliffcrest area, just south of Kingston Rd in the scenic Scarborough Bluffs. Rarely offered on the market, this home is situated on a spacious 44.5 x 133-foot lot. Step inside to a welcoming walk-in foyer that leads to a generous family-sized kitchen with a bright breakfast area. The open living / dining area is complemented by a sunny bay window and a cozy stone fireplace, perfect for relaxation. Enjoy hardwood floors throughout the main level and an updated four-piece bathroom for your convenience. The home features a separate side entrance that opens to a comfortable family room, complete with a second stone wood-burning fireplace, an additional middle bedroom, and a laundry utility area offering ample storage. Don't miss this incredible opportunity to move into a vibrant community within walking distance to the Bluffs, excellent schools, and convenient access to TTC and GO train services.
Location
Province ON
County Toronto
Community Cliffcrest
Area Toronto
Zoning Residential
Rooms
Family Room No
Basement Partially Finished, Separate Entrance
Kitchen 1
Separate Den/Office 1
Interior
Interior Features None
Cooling Central Air
Fireplaces Number 2
Fireplaces Type Wood
Exterior
Parking Features Private
Pool None
Roof Type Asphalt Shingle
Lot Frontage 44.5
Lot Depth 133.0
Total Parking Spaces 3
Building
Foundation Block
Others
ParcelsYN No
Read Less Info
Want to know what your home might be worth? Contact us for a FREE valuation!

Our team is ready to help you sell your home for the highest possible price ASAP
"My job is to find and attract mastery-based agents to the office, protect the culture, and make sure everyone is happy! "

