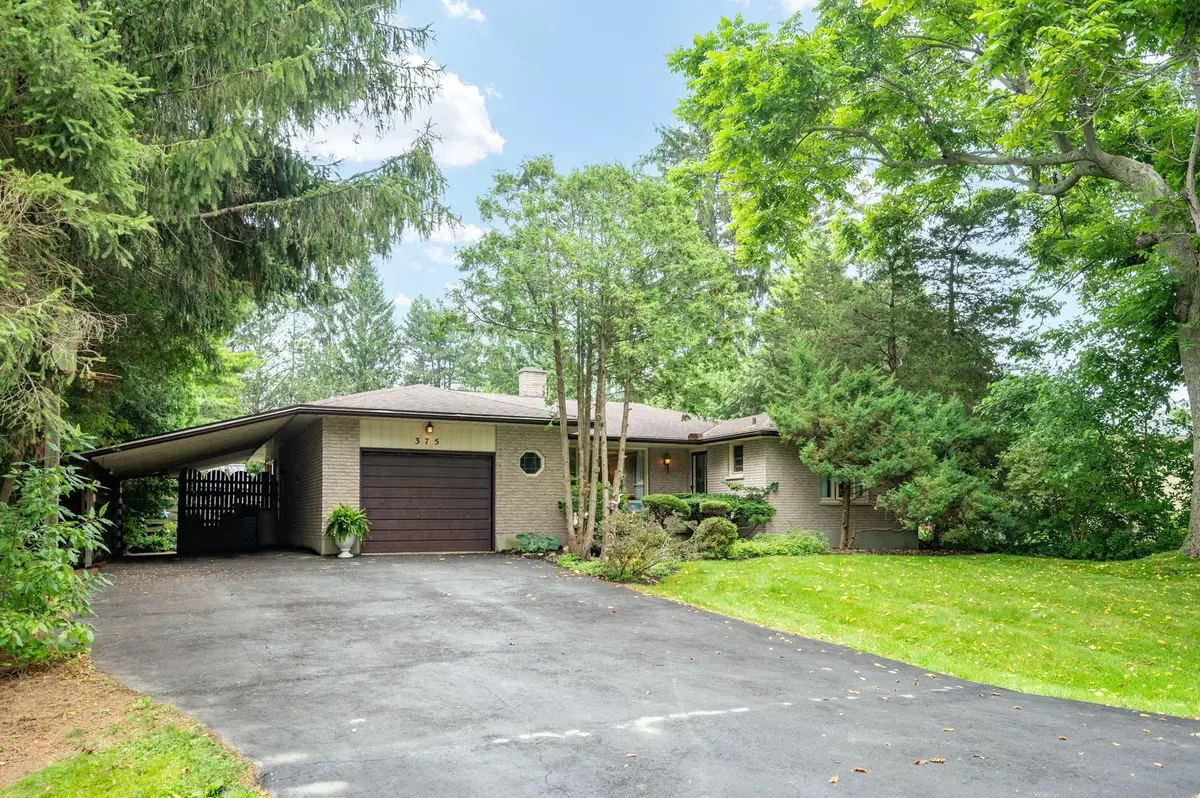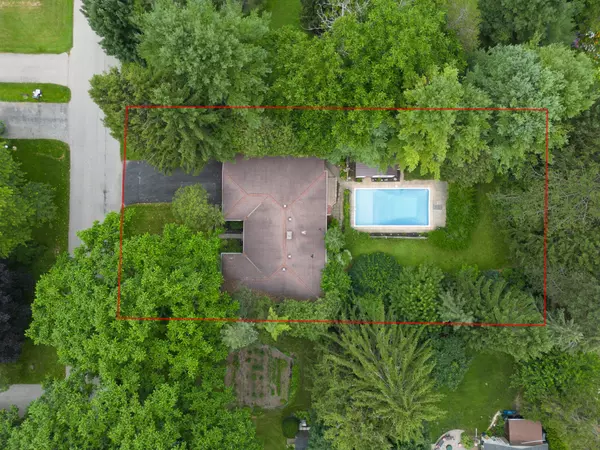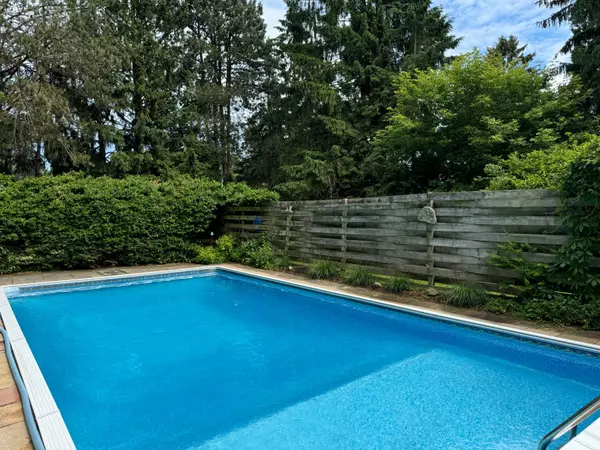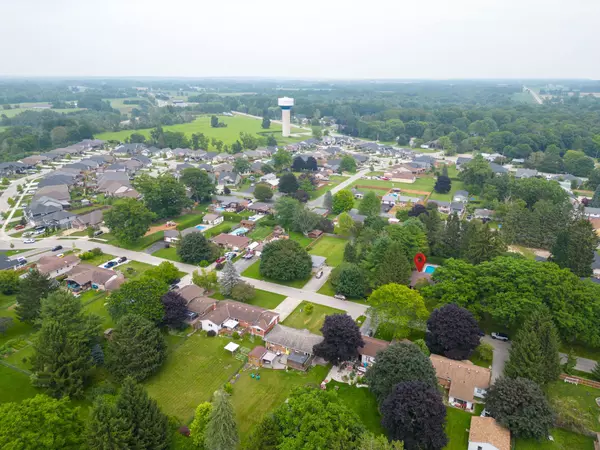$655,000
$650,000
0.8%For more information regarding the value of a property, please contact us for a free consultation.
4 Beds
2 Baths
SOLD DATE : 01/29/2025
Key Details
Sold Price $655,000
Property Type Single Family Home
Sub Type Detached
Listing Status Sold
Purchase Type For Sale
Approx. Sqft 1100-1500
Municipality Central Elgin
MLS Listing ID X8403314
Sold Date 01/29/25
Style Bungalow
Bedrooms 4
Annual Tax Amount $4,560
Tax Year 2023
Property Description
Your chance at this quiet, mature neighborhood that you have always had your eye on. It is a sprawling 3+1 bedroom, 2 bath ranch set amongst beautiful sky scraping trees and upon a huge 75 x 162 lot. It drips curb appeal with a traditional, fully bricked faade featuring attached garage and carport. You'll create incredible memories for your children with your very own inground pool and convenient shed to house all of the equipment. On the main level you get 3 bedrooms; perfect for the growing family. The primary has a convenient 2 PC ensuite bath and the other two bedrooms are well sized. On the main level, you'll also find an efficient, attractive kitchen with an island, dining room, large living room, 4 PC bath and incredible sunroom leading out to your covered deck and pool. Downstairs features laundry, huge rec room featuring a wood burning fireplace and an extra bedroom. Furnace is only 5 yrs old. Book your tour today.
Location
Province ON
County Elgin
Community Port Stanley
Area Elgin
Zoning R1
Region Port Stanley
City Region Port Stanley
Rooms
Family Room No
Basement Full, Finished
Kitchen 1
Separate Den/Office 1
Interior
Interior Features Sump Pump, Water Meter
Cooling None
Exterior
Parking Features Private Double
Garage Spaces 5.0
Pool Inground
Roof Type Asphalt Shingle
Lot Frontage 75.0
Lot Depth 162.0
Total Parking Spaces 5
Building
Foundation Poured Concrete
Read Less Info
Want to know what your home might be worth? Contact us for a FREE valuation!

Our team is ready to help you sell your home for the highest possible price ASAP
"My job is to find and attract mastery-based agents to the office, protect the culture, and make sure everyone is happy! "






