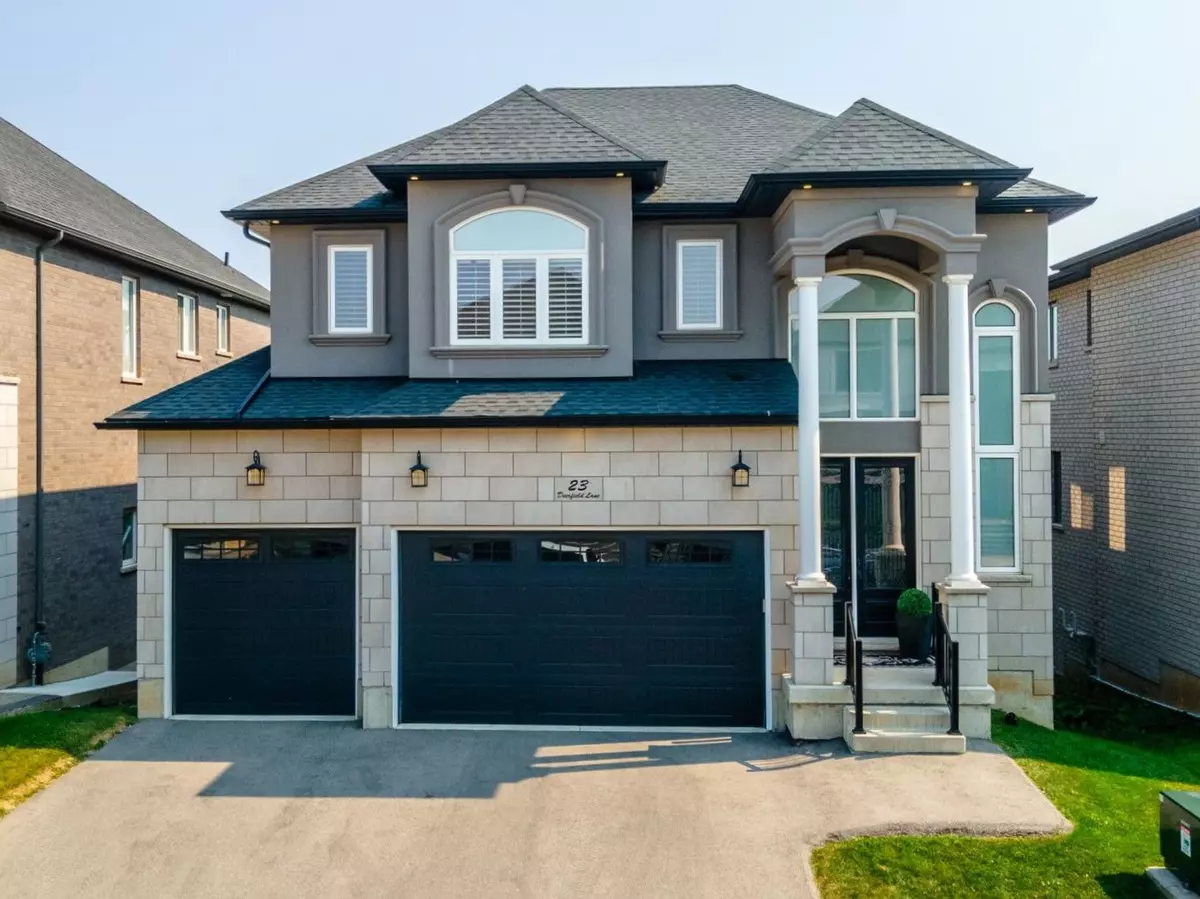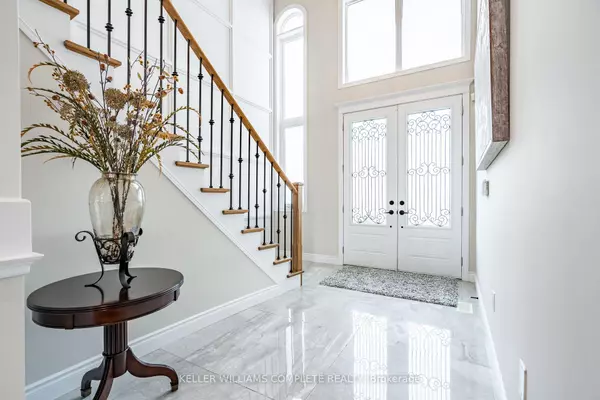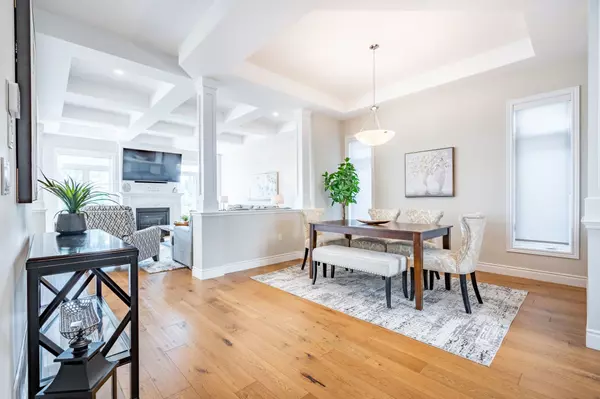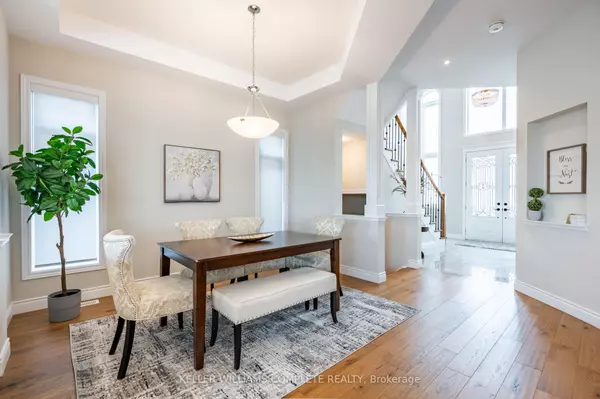$1,675,000
$1,699,888
1.5%For more information regarding the value of a property, please contact us for a free consultation.
4 Beds
4 Baths
SOLD DATE : 01/16/2025
Key Details
Sold Price $1,675,000
Property Type Single Family Home
Sub Type Detached
Listing Status Sold
Purchase Type For Sale
Approx. Sqft 2500-3000
Subdivision Meadowlands
MLS Listing ID X9381961
Sold Date 01/16/25
Style 2-Storey
Bedrooms 4
Annual Tax Amount $9,655
Tax Year 2024
Property Sub-Type Detached
Property Description
Welcome to 23 Deerfield Lane, nestled amongst luxury homes of distinction in a prestigious gated enclave in the Meadowlands of Ancaster. Offering over 3,700 sqft of beautiful living space with a perfect blend of elegance and serenity, backing onto lush greenspace and water pond. Boasting 4 beds, 4.5 baths, hardwood and porcelain throughout, fully finished basement with walk-out to private yard. The open-concept main level features wall-to-wall windows, breathtaking gourmet kitchen with stainless steel appliances, bright breakfast area with access to deck, large living room with 10 ft coffered ceiling and gas fireplace, formal dining room, powder room, laundry and mudroom with inside garage entry. Upper level offers a large primary suite with 5-piece spa bath and walk-in closet. 2 bedrooms with Jack-and-Jill bathroom access, plus a 4th spacious bedroom and a 4-piece main bath. The finished basement offers 9 ft ceilings, a 3-piece bath and a private walk-out entry, ideal for a potential in-law suite or tenant. Minutes to all amenities including great schools, parks, shopping, restaurants and easy highway access.
Location
Province ON
County Hamilton
Community Meadowlands
Area Hamilton
Zoning R5-600
Rooms
Family Room No
Basement Finished with Walk-Out, Full
Kitchen 1
Interior
Interior Features Air Exchanger, Auto Garage Door Remote, Carpet Free, Garburator, In-Law Capability, On Demand Water Heater, Sump Pump
Cooling Central Air
Fireplaces Number 1
Fireplaces Type Living Room, Natural Gas
Exterior
Exterior Feature Deck, Security Gate
Parking Features Private Triple
Garage Spaces 3.0
Pool None
View Trees/Woods
Roof Type Asphalt Shingle
Lot Frontage 46.77
Lot Depth 118.42
Total Parking Spaces 6
Building
Foundation Poured Concrete
Others
Monthly Total Fees $134
Security Features Alarm System,Carbon Monoxide Detectors,Smoke Detector
ParcelsYN Yes
Read Less Info
Want to know what your home might be worth? Contact us for a FREE valuation!

Our team is ready to help you sell your home for the highest possible price ASAP
"My job is to find and attract mastery-based agents to the office, protect the culture, and make sure everyone is happy! "






