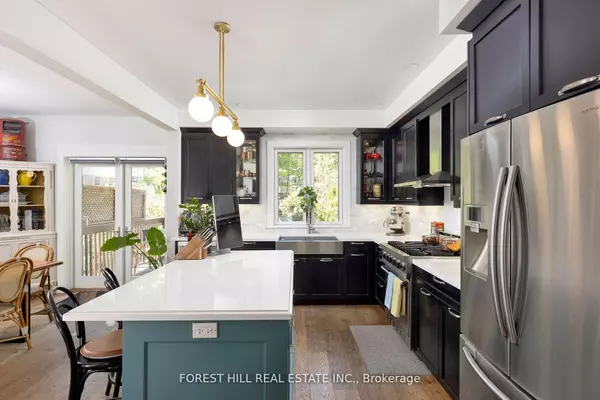$1,675,000
$1,549,000
8.1%For more information regarding the value of a property, please contact us for a free consultation.
6 Beds
5 Baths
SOLD DATE : 11/28/2024
Key Details
Sold Price $1,675,000
Property Type Single Family Home
Sub Type Detached
Listing Status Sold
Purchase Type For Sale
Approx. Sqft 2000-2500
Subdivision South Parkdale
MLS Listing ID W9369080
Sold Date 11/28/24
Style 2 1/2 Storey
Bedrooms 6
Annual Tax Amount $6,596
Tax Year 2023
Property Sub-Type Detached
Property Description
YES DETACHED! This renovated 5 bedroom home is ready for you - every detail has been carefully considered for your comfort and convenience. From the expansive main floor living space to the transformative underpinning/waterproofing in 2020, this property maintains is Victorian charm while being fully updated. A furnished turnkey short term rental is ready for immediate occupancy in the basement - consistent income w/receipts! This RARE opportunity offers instant cash flow from day one. Add even more income with a potential garden suite (report attached) on this extra deep lot. Perfect for an end user looking for a mortgage helper or 2! Tankless Water heater, 2nd floor laundry, huge kitchen island, gas stove, huge deck for entertaining - Smart home upgrades - recent improvements like a new front lawn and interlock pathways enhance curb appeal. From the 8ft high basement to the oasis backyard, every aspect of this home reflects quality craftsmanship and thoughtful design. Must be seen!
Location
Province ON
County Toronto
Community South Parkdale
Area Toronto
Rooms
Family Room No
Basement Separate Entrance
Kitchen 2
Separate Den/Office 1
Interior
Interior Features Accessory Apartment
Cooling Central Air
Exterior
Parking Features Other
Pool None
Roof Type Shingles
Lot Frontage 25.0
Lot Depth 143.0
Building
Foundation Brick
Read Less Info
Want to know what your home might be worth? Contact us for a FREE valuation!

Our team is ready to help you sell your home for the highest possible price ASAP
"My job is to find and attract mastery-based agents to the office, protect the culture, and make sure everyone is happy! "






