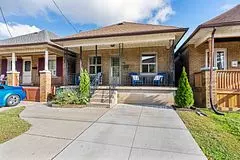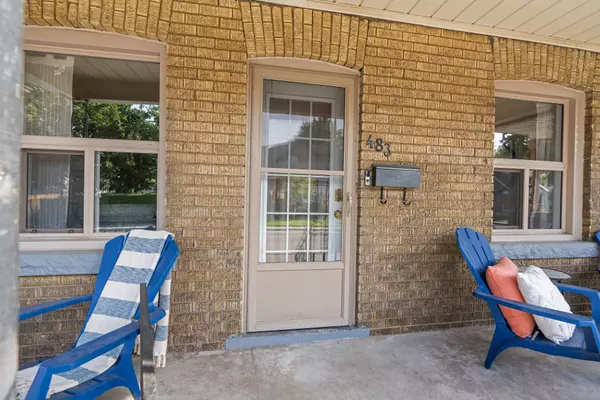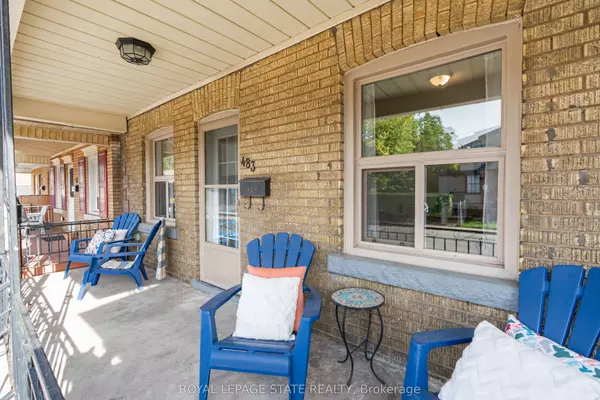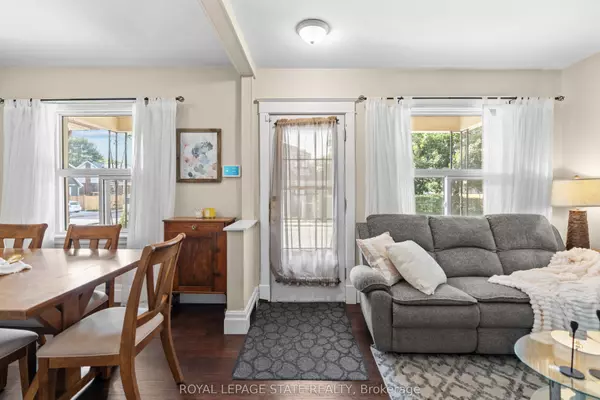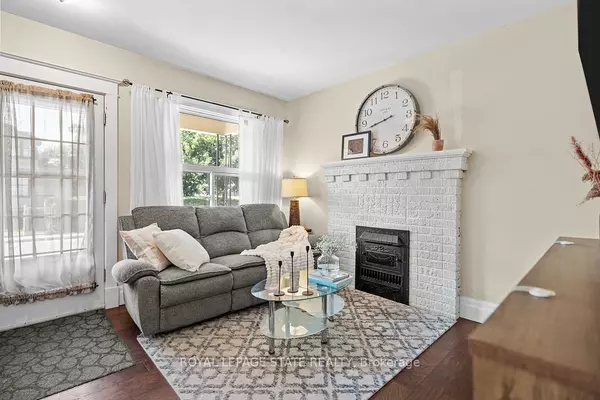$516,000
$514,900
0.2%For more information regarding the value of a property, please contact us for a free consultation.
3 Beds
2 Baths
SOLD DATE : 11/29/2024
Key Details
Sold Price $516,000
Property Type Single Family Home
Sub Type Detached
Listing Status Sold
Purchase Type For Sale
Approx. Sqft 700-1100
Subdivision Crown Point
MLS Listing ID X9375819
Sold Date 11/29/24
Style Bungalow
Bedrooms 3
Annual Tax Amount $2,491
Tax Year 2024
Property Sub-Type Detached
Property Description
Circa 1919, this charming 709 sq ft, 2+1 bedroom, 2 bathroom brick bungalow will be sure to impress. The main floor offers a lovely living & dining space featuring a gorgeous ornamental fireplace, 4pc bath, 2 bedrooms and a beautifully updated kitchen (2020) equipped with butcher-block countertops, white cabinetry & stainless steel appliances. It also boasts a fully finished basement (2022) with a brand new 3pc bathroom (2023), additional spacious living space, an extra bedroom or home office space, with laundry, ample storage & a walk-out offering convenience & the opportunity of a potential in-law suite. Step outside into the low-maintenance backyard with astro-turf & spacious patio space great for entertaining. Located just steps away from the trendy Ottawa Street shopping district with vibrant shops, cafes & amenities right at your doorstep. Further updates include hot water tank (2023), astro-turf in the backyard (2022), fence (2022), front surface parking for one vehicle (2021), furnace (2021), flooring & baseboards (2020) & more.
Location
Province ON
County Hamilton
Community Crown Point
Area Hamilton
Zoning D
Rooms
Family Room No
Basement Full, Partially Finished
Kitchen 1
Separate Den/Office 1
Interior
Interior Features None
Cooling Central Air
Fireplaces Number 1
Fireplaces Type Other
Exterior
Parking Features Front Yard Parking, Private
Pool None
Roof Type Asphalt Shingle
Lot Frontage 25.0
Lot Depth 68.0
Total Parking Spaces 1
Building
Foundation Concrete Block, Stone
Read Less Info
Want to know what your home might be worth? Contact us for a FREE valuation!

Our team is ready to help you sell your home for the highest possible price ASAP
"My job is to find and attract mastery-based agents to the office, protect the culture, and make sure everyone is happy! "


