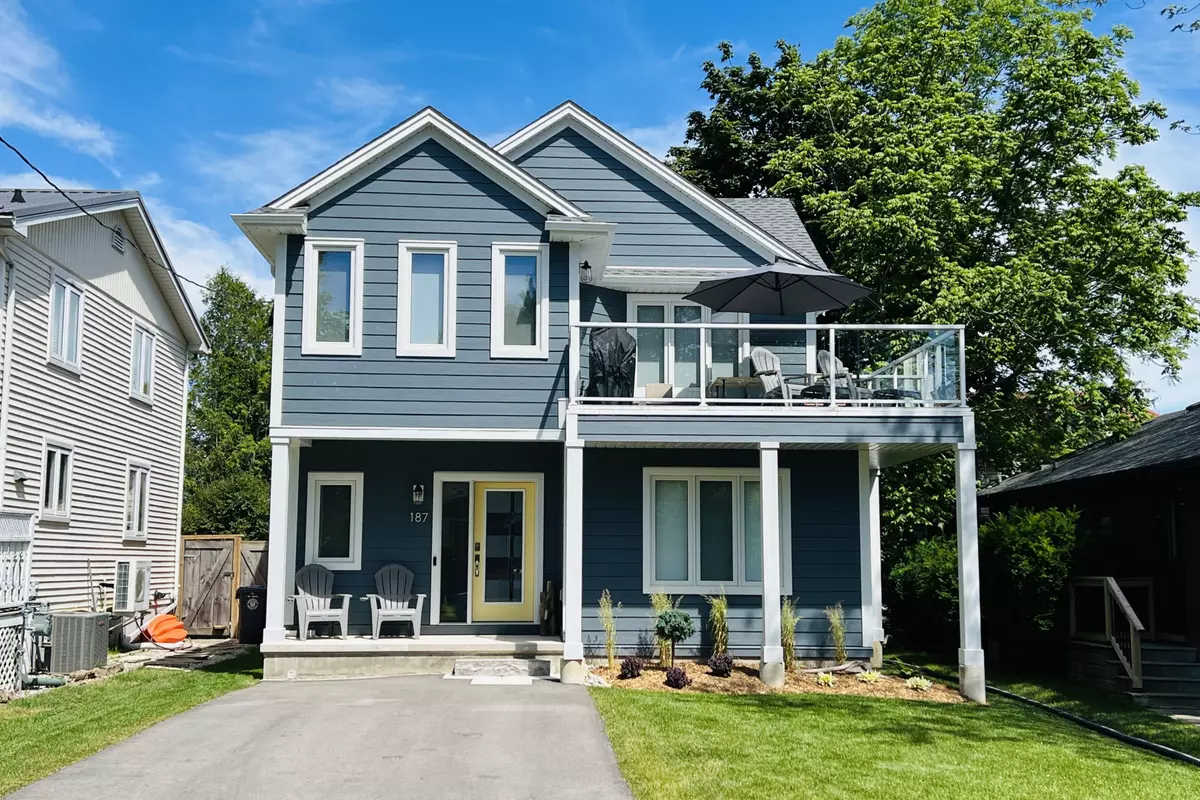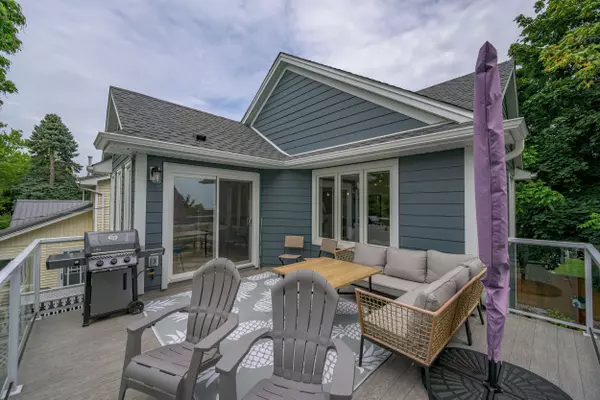$865,000
$899,900
3.9%For more information regarding the value of a property, please contact us for a free consultation.
3 Beds
3 Baths
SOLD DATE : 12/09/2024
Key Details
Sold Price $865,000
Property Type Single Family Home
Sub Type Detached
Listing Status Sold
Purchase Type For Sale
Subdivision Port Stanley
MLS Listing ID X9375266
Sold Date 12/09/24
Style 2-Storey
Bedrooms 3
Annual Tax Amount $5,203
Tax Year 2024
Property Sub-Type Detached
Property Description
Welcome to your dream home in Port Stanley just a short walk to the beach! This Custom Built (2023) year-round house with modern coastal design offers 2,005 square feet of finished living space with 3 bedrooms, 2.5 bathrooms, nestled on a private street with partial lake views. Enjoy a bright, open-concept living area with soaring ceilings and fireplace, a designer kitchen with island and pantry, and large windows that fill the space with natural light. The main floor primary suite includes a large walk-in closet and shared spa-like 4-piece en-suite bathroom with double sinks and walk-in tile shower. The lower level is fully finished and offers a 3rd bedroom, bathroom, family room and cold room. Step outside and relax on the rear deck or upper terrace with partial lake views, where you can soak in the sun and enjoy the lake breeze. The prime location offers easy access to sandy shores where you can enjoy leisurely days by the lake, shop in the village or dine at one of many restaurants. Fully furnished with appliances, TVs, gas BBQ, outdoor furniture and much more, this home is perfect for year-round living or your very own serene getaway.
Location
Province ON
County Elgin
Community Port Stanley
Area Elgin
Zoning Residential
Rooms
Family Room No
Basement Finished, Full
Kitchen 1
Separate Den/Office 1
Interior
Interior Features ERV/HRV, Primary Bedroom - Main Floor, Sump Pump
Cooling Central Air
Fireplaces Number 1
Fireplaces Type Electric
Exterior
Exterior Feature Deck, Landscaped
Parking Features Private
Pool None
Roof Type Shingles
Lot Frontage 40.0
Lot Depth 80.0
Total Parking Spaces 2
Building
Foundation Poured Concrete
Read Less Info
Want to know what your home might be worth? Contact us for a FREE valuation!

Our team is ready to help you sell your home for the highest possible price ASAP
"My job is to find and attract mastery-based agents to the office, protect the culture, and make sure everyone is happy! "






