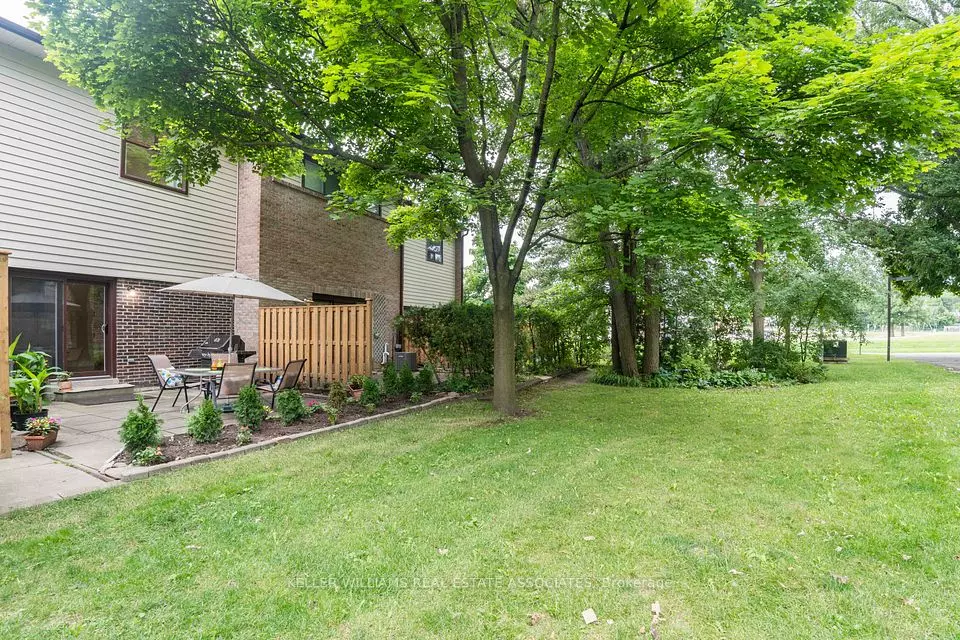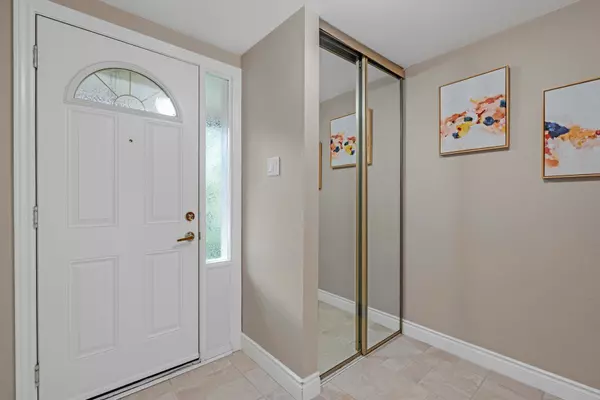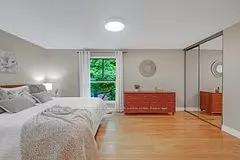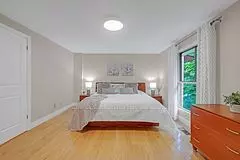$785,000
$749,900
4.7%For more information regarding the value of a property, please contact us for a free consultation.
4 Beds
2 Baths
SOLD DATE : 11/15/2024
Key Details
Sold Price $785,000
Property Type Condo
Sub Type Condo Townhouse
Listing Status Sold
Purchase Type For Sale
Approx. Sqft 1400-1599
MLS Listing ID W9366546
Sold Date 11/15/24
Style Multi-Level
Bedrooms 4
HOA Fees $523
Annual Tax Amount $3,673
Tax Year 2024
Property Description
Move into this lovingly cared for family home nestled in the desirable Erin Mills community of Mississauga. This immaculate home boasts wide-plank Canadian hickory hardwood flooring, solid wood stairs throughout, 3 spacious bedrooms with lots of natural light, 1.5 bathrooms, & a finished basement, providing ample space for a 4th bedroom, home office, gym or playroom, whatever suits your family's needs. The large primary bedroom with two wall-to-wall closets has sufficient space to add your dream en-suite (condo approval required). At the end of the day,relax in the large living room (with cathedral ceiling) that overlooks the private patio. This home is located in a well-maintained condo complex,steps to Brookmede Park, schools, trails, shopping (Millway Shopping Centre, South Common Mall, Erin Mills Town Centre), a community centre,medical clinics & a hospital (Credit Valley Hospital). You & your family will love the proximity to schools (pre-school, Kindergarten to Grade 12, &University of Toronto Mississauga UTM) public, French, & French Immersion. Explore the abundance of nearby parks & trails (Glen Erin Trail).Commuters will love easy access to major highways, (including the 403, 407 & QEW), allowing for convenient travel throughout the GTA. The nearby Bus Stop and GO station offer seamless commuting options, making downtown Toronto easily accessible via express bus or GO train.NOTE: 6 appliances are still under warranty (Fridge, Dishwasher, Washer, Dryer, Furnace and AC) * Hot Water Tank is Owned* *Additional Hickory Hardwood Flooring Negotiable*
Location
Province ON
County Peel
Zoning RM5
Rooms
Family Room No
Basement Finished
Kitchen 1
Separate Den/Office 1
Interior
Interior Features Carpet Free, Upgraded Insulation, Water Heater Owned, Auto Garage Door Remote
Cooling Central Air
Laundry Laundry Room, Sink
Exterior
Exterior Feature Landscaped, Patio
Garage Private
Garage Spaces 2.0
Amenities Available BBQs Allowed, Visitor Parking
Roof Type Asphalt Shingle
Total Parking Spaces 2
Building
Foundation Concrete
Locker None
Others
Pets Description Restricted
Read Less Info
Want to know what your home might be worth? Contact us for a FREE valuation!

Our team is ready to help you sell your home for the highest possible price ASAP

"My job is to find and attract mastery-based agents to the office, protect the culture, and make sure everyone is happy! "






