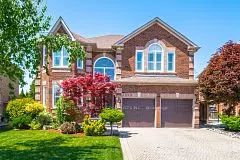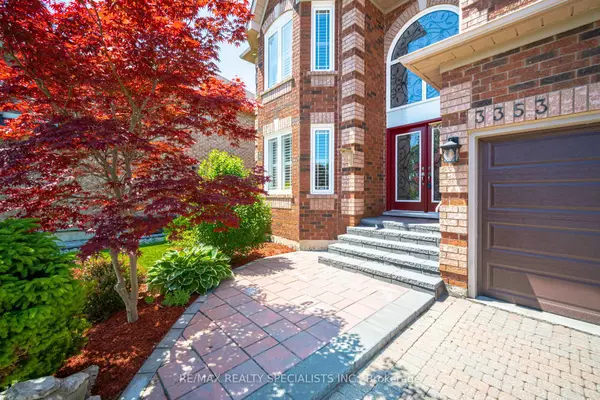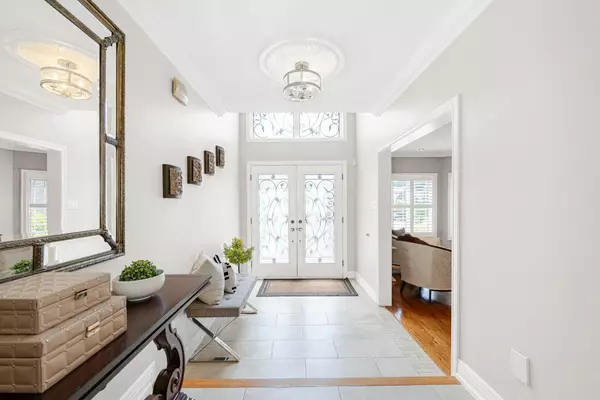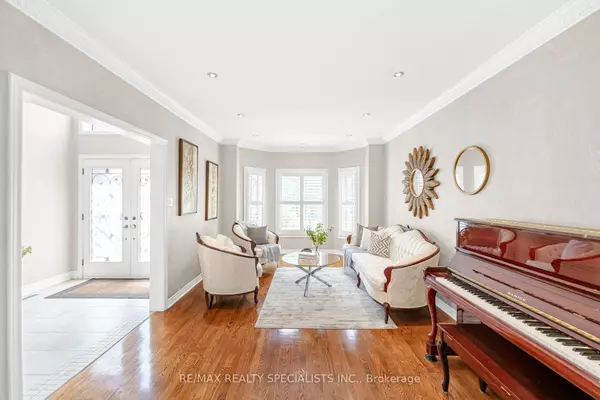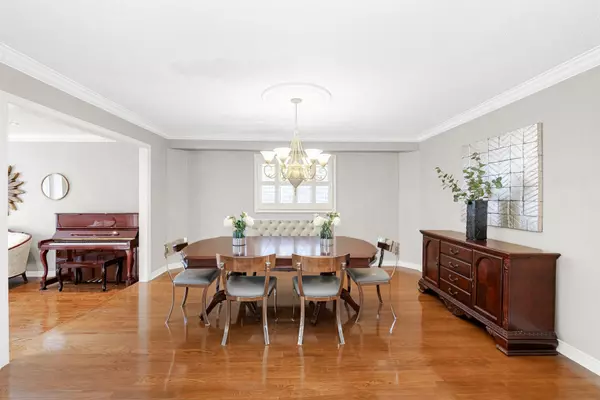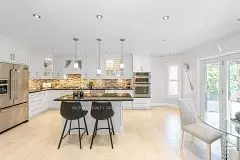$1,900,000
$1,948,800
2.5%For more information regarding the value of a property, please contact us for a free consultation.
6 Beds
5 Baths
SOLD DATE : 12/10/2024
Key Details
Sold Price $1,900,000
Property Type Single Family Home
Sub Type Detached
Listing Status Sold
Purchase Type For Sale
Approx. Sqft 3500-5000
Subdivision Lisgar
MLS Listing ID W9298771
Sold Date 12/10/24
Style 2-Storey
Bedrooms 6
Annual Tax Amount $8,784
Tax Year 2024
Property Sub-Type Detached
Property Description
WOW ! NEARLY 4000 SQ FT ABOVE GROUND PLUS THE BASEMENT. Experience luxury living in this prestigious Mattamy built home. Situated on a premium lot near the end of a quiet cul-de-sac. This open concept elegant abode greets you with a double door entry into a grand foyer with an open-to-above design, a stunning chandelier, and a palladium transom window. The main level showcases hardwood floors, crown moulding, and pot lights, with separate living and dining rooms. The family-sized, eat-in custom kitchen boasts a center island with breakfast bar seating, granite countertops, a built-in wine rack, stainless steel appliances, and a garden door walkout to a private backyard oasis. The cozy family room offers wood accents and a custom built-in media unit. Additional main floor highlights include a den and a laundry room with a side door entrance and direct garage access. Upstairs, discover 5 bedrooms and 3 full baths. The primary suite features double door entry, his and hers walk-in closets, and a renovated 5-piece spa-like ensuite with a freestanding soaker tub, dual sinks with quartz countertops, and a glass-enclosed shower with a body jets system and timeless marble basketweave flooring. 3 of the additional bedrooms have a semi-ensuite bath. The basement provides a recreational haven with a wet bar, built-in electric fireplace with a ledgestone accent wall, a 6th bedroom, and a 3-piece bath. Outside, enjoy ultimate privacy with no neighbours behind, a tiered interlock patio, a saltwater inground pool, a pool cabana, and landscape lighting. This home offers an unparalleled lifestyle in one of Mississauga's most sought-after neighborhoods.
Location
Province ON
County Peel
Community Lisgar
Area Peel
Rooms
Family Room Yes
Basement Separate Entrance, Finished
Kitchen 1
Separate Den/Office 1
Interior
Interior Features Built-In Oven, Central Vacuum
Cooling Central Air
Fireplaces Type Natural Gas
Exterior
Exterior Feature Landscape Lighting, Lawn Sprinkler System, Landscaped, Patio
Parking Features Private Double
Garage Spaces 2.0
Pool Inground
Roof Type Asphalt Shingle
Lot Frontage 49.76
Lot Depth 114.55
Total Parking Spaces 8
Building
Foundation Poured Concrete
Read Less Info
Want to know what your home might be worth? Contact us for a FREE valuation!

Our team is ready to help you sell your home for the highest possible price ASAP
"My job is to find and attract mastery-based agents to the office, protect the culture, and make sure everyone is happy! "

