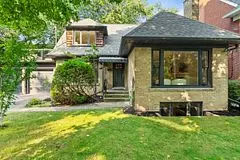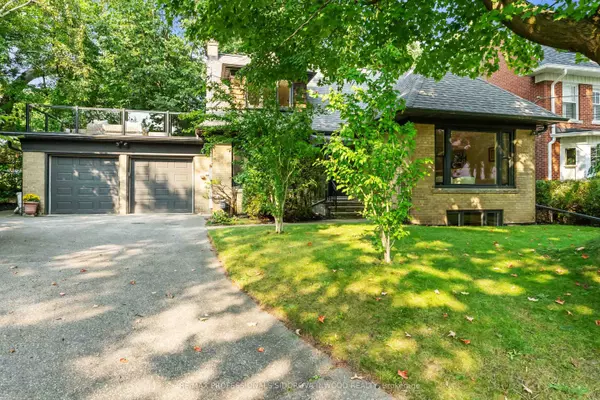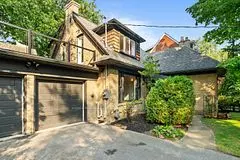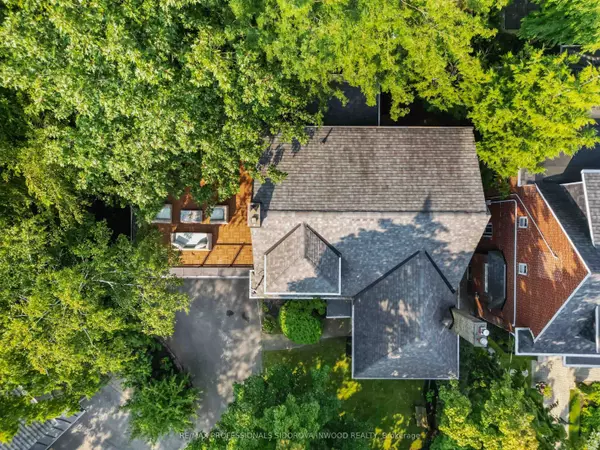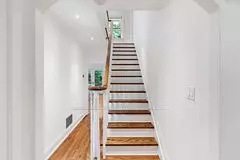$2,560,000
$2,698,000
5.1%For more information regarding the value of a property, please contact us for a free consultation.
3 Beds
3 Baths
SOLD DATE : 01/07/2025
Key Details
Sold Price $2,560,000
Property Type Single Family Home
Sub Type Detached
Listing Status Sold
Purchase Type For Sale
Subdivision High Park-Swansea
MLS Listing ID W9351229
Sold Date 01/07/25
Style 2-Storey
Bedrooms 3
Annual Tax Amount $11,237
Tax Year 2024
Property Sub-Type Detached
Property Description
For Nature/Entertaining lovers fabulous reno & restored spacious Centre Hall home on huge lot on a cul de sac/crescent street in Swansea w/double garage & private dr. Renovated by Belyea Bros in 2016 w/ best materials. Foyer leading to spacious living room combined w/family room w/gas fireplace, w/w & ceiling/floor window, pot lights, custom bookcases, high quality custom trimming &hardwood floors throughout. It features bright formal dining room. It has new stunning large Chef's kitchen with Carrera marble counters and central island w/breakfast bar, pro level s/s appliances, pot lights & breakfast area w/ bay window & walk out to large patio and magnificent private oasis yard surrounded by mature trees; w/winter views of Grenadier pond & High Park. King size prime bedroom w/walk in closet. Large second bdrm with w/o to enormous private deck. Reno basement w/heated floors & pot lights; large rec room w/fireplace (as is), bedroom, Gorgeous 3 pc bath w/ glass shower & laundry rm and more...
Location
Province ON
County Toronto
Community High Park-Swansea
Area Toronto
Rooms
Family Room Yes
Basement Finished
Kitchen 1
Separate Den/Office 1
Interior
Interior Features None
Cooling Central Air
Exterior
Parking Features Private
Garage Spaces 2.0
Pool None
Roof Type Asphalt Shingle
Lot Frontage 42.0
Lot Depth 142.0
Total Parking Spaces 4
Building
Foundation Brick, Concrete Block
Others
Security Features None
Read Less Info
Want to know what your home might be worth? Contact us for a FREE valuation!

Our team is ready to help you sell your home for the highest possible price ASAP
"My job is to find and attract mastery-based agents to the office, protect the culture, and make sure everyone is happy! "

