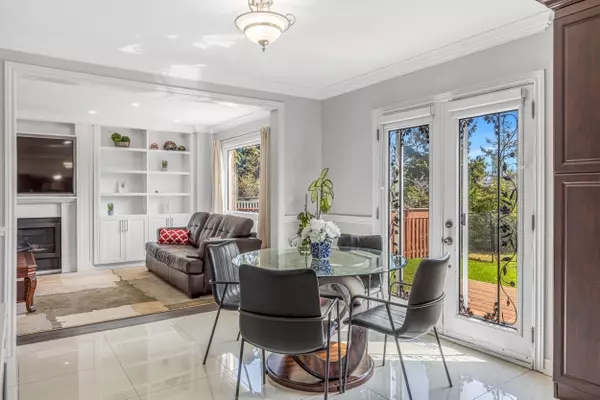$1,530,000
$1,594,900
4.1%For more information regarding the value of a property, please contact us for a free consultation.
6 Beds
4 Baths
SOLD DATE : 11/15/2024
Key Details
Sold Price $1,530,000
Property Type Single Family Home
Sub Type Detached
Listing Status Sold
Purchase Type For Sale
Approx. Sqft 2500-3000
MLS Listing ID W9351339
Sold Date 11/15/24
Style 2-Storey
Bedrooms 6
Annual Tax Amount $7,493
Tax Year 2023
Property Description
Experience Pride Of Ownership In This Meticulously Maintained, Original-Owner, 4+2 Bedroom, 4 Bath Detached Home In The Heart Of Central Mississauga In Prime Community of East Credit. This Stunning Home Boasts Over 2800+ Sq Ft Above Grade And Offers A Fully Finished Basement With An In-Law Suite And A Separate Entrance, Perfect For Extended Family Or Rental Potential. Step Into A Warm And Welcoming Grand Entrance Featuring Stunning Oak Staircase And Soaring Ceilings With An Open Concept Design That Allows For Functionality And Convenience. Modern Updated Eat-In Kitchen Features Built-In Stainless-Steel Appliances, Quartz Counters, Undermount Lighting And Elegant Backsplash. Family Room Features Custom Built-In Shelving And Gas Fireplace With A Walkout To A Spacious Yard And Deck. Additional Highlights Include New Laminate Flooring And Pot Lights Throughout Main Level, Some New Vinyl Windows. Upper Level Offers 4 Spacious Bedrooms Complete With Upgraded 5-Pc Spa Quality Bath. Primary Bedroom Features 4-Pc Ensuite Bath And Double Closets. Main Floor Laundry Room Leads To Direct Access To Garage And Parking For Up To 6 Vehicles. This Is A Must-See Gem!
Location
Province ON
County Peel
Rooms
Family Room Yes
Basement Apartment, Separate Entrance
Kitchen 2
Separate Den/Office 2
Interior
Interior Features None, Auto Garage Door Remote, In-Law Suite, Water Heater
Cooling Central Air
Exterior
Exterior Feature Deck
Garage Private
Garage Spaces 6.0
Pool None
Roof Type Asphalt Shingle
Total Parking Spaces 6
Building
Foundation Poured Concrete
Read Less Info
Want to know what your home might be worth? Contact us for a FREE valuation!

Our team is ready to help you sell your home for the highest possible price ASAP

"My job is to find and attract mastery-based agents to the office, protect the culture, and make sure everyone is happy! "






