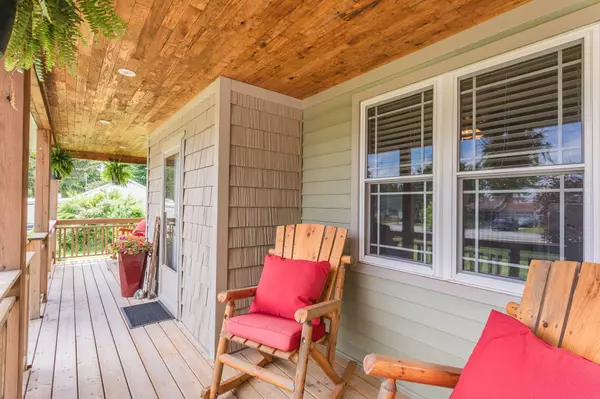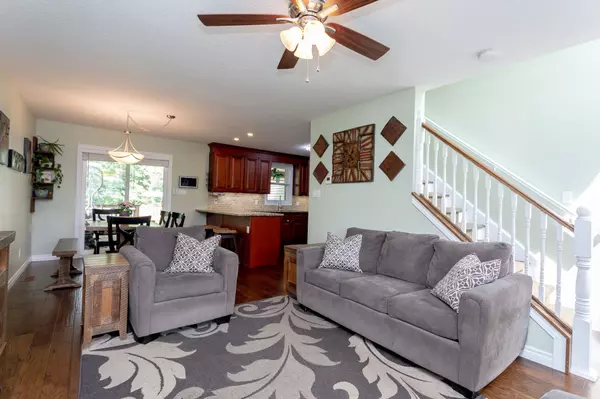$850,000
$874,900
2.8%For more information regarding the value of a property, please contact us for a free consultation.
4 Beds
2 Baths
SOLD DATE : 12/11/2024
Key Details
Sold Price $850,000
Property Type Single Family Home
Sub Type Detached
Listing Status Sold
Purchase Type For Sale
Approx. Sqft 1500-2000
Subdivision Rural Central Elgin
MLS Listing ID X9030924
Sold Date 12/11/24
Style 2-Storey
Bedrooms 4
Annual Tax Amount $6,840
Tax Year 2023
Property Sub-Type Detached
Property Description
Welcome to your dream home at 221 Centennial Avenue! This stunning 2-story home is situated on a spacious 0.628-acre lot, making it the perfect sanctuary for your family. The property underwent a complete renovation in 2014, which included modern upgrades such as a new roof, windows, doors, 200-amp electrical service, plumbing, A/C, furnace, and an instant hot water heater. Upstairs, you'll find 3 generous bedrooms, a beautifully updated 4-piece bathroom, and a master bedroom with a generous 7 x 8 walk-in closet. The heart of the home is the spacious, well-lit kitchen, featuring walkout patio doors that lead to a large covered porch perfect for morning coffees or evening gatherings. For hobbyists or entrepreneurs, the property includes a 22x51ft 2-story garage/shop completed in 2022 with a separate electrical panel from the house. The 2-bay heated drive-through garage offers ample space for all your toys and tools. The 1064 sq ft upper level has vaulted ceilings, a fireplace, and endless possibilities which is ideal for converting into an income property, granny suite, or extra living space! Step outside to your private oasis. The 300 ft. deep backyard is a park-like retreat, fully equipped for summer fun with an above-ground pool, fire pit, and kids play set. Conveniently located close to amenities and just 20 minutes from London, this home offers the perfect blend of tranquility and accessibility.
Location
Province ON
County Elgin
Community Rural Central Elgin
Area Elgin
Rooms
Family Room Yes
Basement Finished
Kitchen 1
Separate Den/Office 1
Interior
Interior Features Upgraded Insulation
Cooling Central Air
Fireplaces Number 1
Fireplaces Type Natural Gas
Exterior
Exterior Feature Landscaped, Porch, Porch Enclosed, Privacy, Deck
Parking Features Private Double
Garage Spaces 4.0
Pool Above Ground
Roof Type Asphalt Shingle
Lot Frontage 70.0
Lot Depth 300.0
Total Parking Spaces 8
Building
Foundation Concrete Block
Others
ParcelsYN No
Read Less Info
Want to know what your home might be worth? Contact us for a FREE valuation!

Our team is ready to help you sell your home for the highest possible price ASAP
"My job is to find and attract mastery-based agents to the office, protect the culture, and make sure everyone is happy! "






