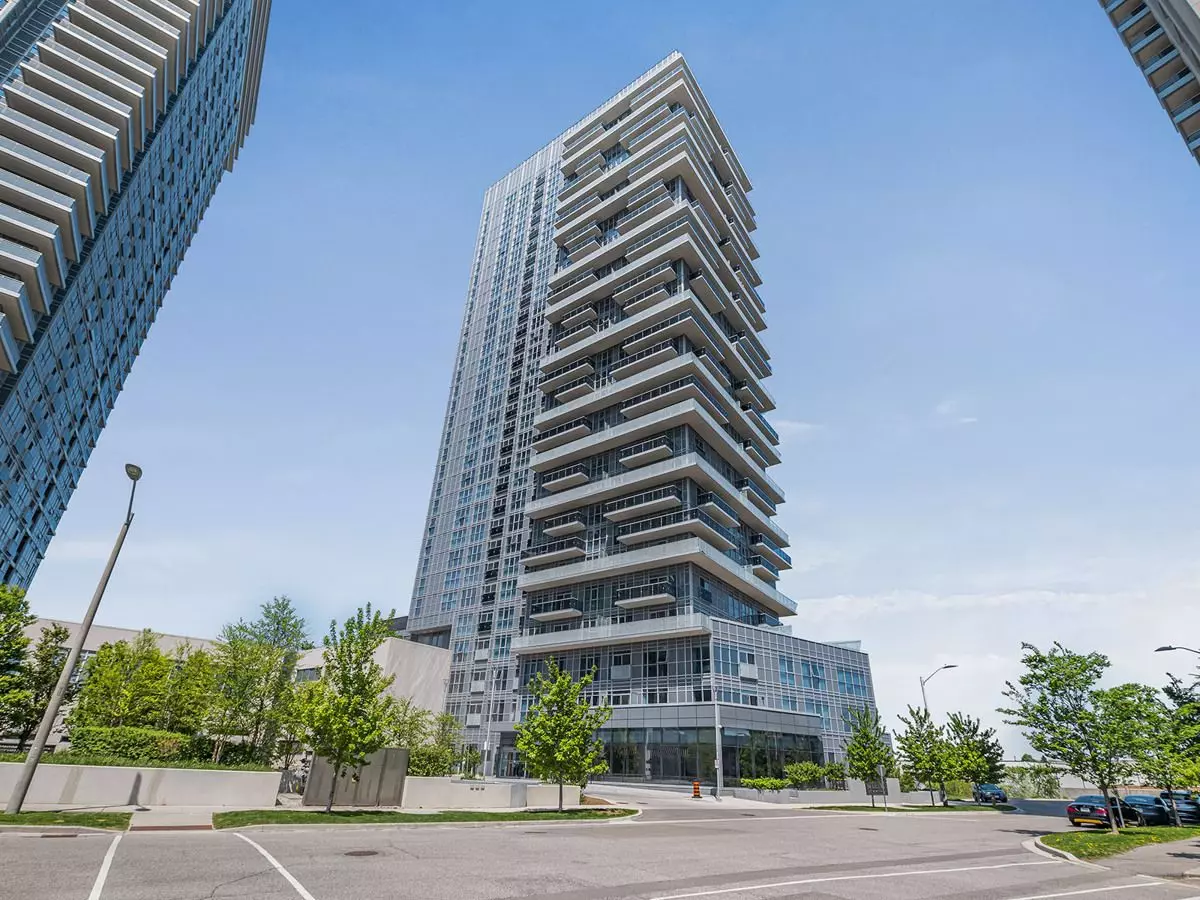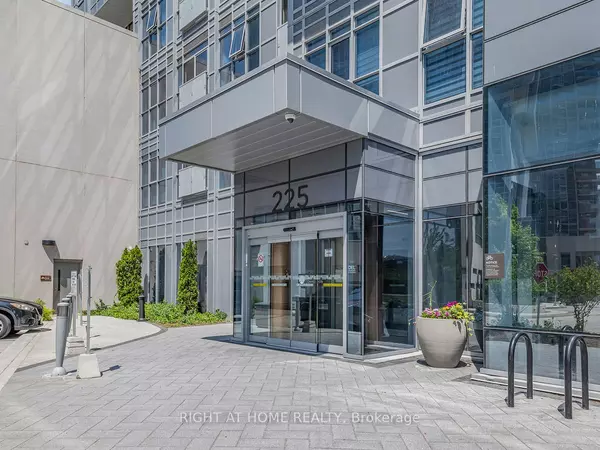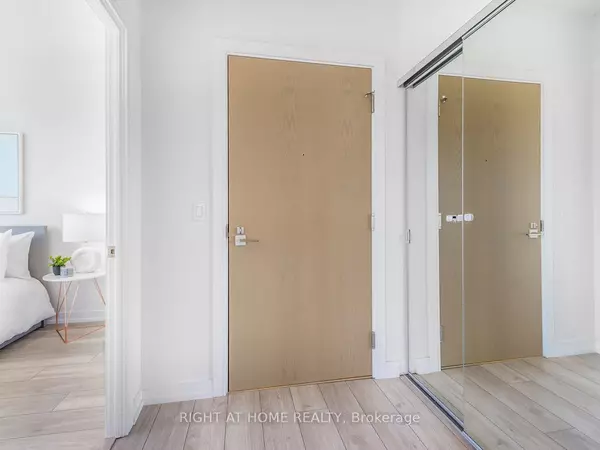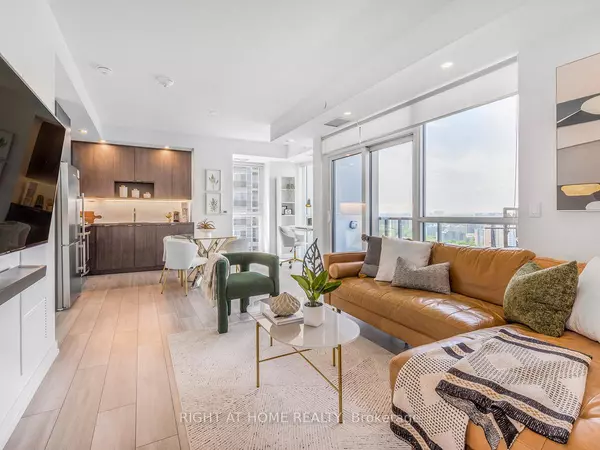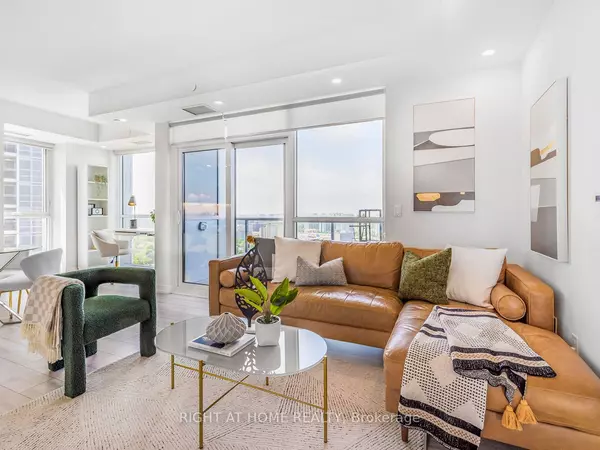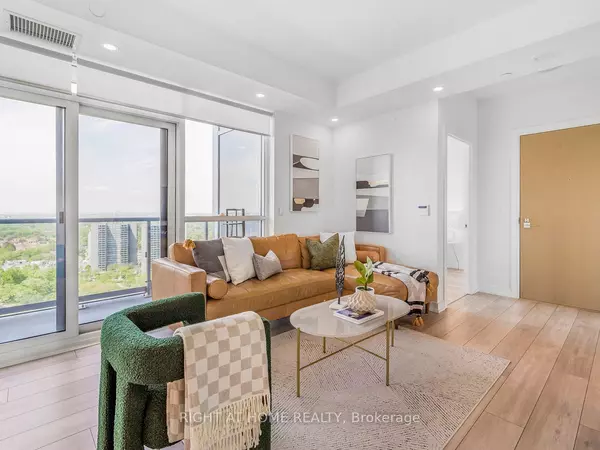$628,000
$649,990
3.4%For more information regarding the value of a property, please contact us for a free consultation.
2 Beds
2 Baths
SOLD DATE : 11/28/2024
Key Details
Sold Price $628,000
Property Type Condo
Sub Type Condo Apartment
Listing Status Sold
Purchase Type For Sale
Approx. Sqft 800-899
Subdivision Agincourt South-Malvern West
MLS Listing ID E9305758
Sold Date 11/28/24
Style Apartment
Bedrooms 2
HOA Fees $670
Annual Tax Amount $2,625
Tax Year 2023
Property Sub-Type Condo Apartment
Property Description
Welcome To Selene At Metrogate Condos, Where Luxury Meets Convenience In This Meticulously Maintained Residence. Nestled In A Secure Complex, Residents Enjoy Serene Grounds And A Suite Of Lifestyle Amenities, Including A State-Of-The-art Gym And Inviting Communal Terraces. With Kennedy Commons Just Steps Away And Easy Access To Highways 401/404, Convenience Is Paramount. Step Inside This 2-Bedroom, 2-Bathroom Masterpiece To Discover A Carefully Designed Space Featuring Expansive Living And Dining Areas Illuminated By Stylish Pot Lights, Functional Workspace, And A Private Balcony Boasting Unmatched City Views. The Kitchen Charms With Stainless Steel Appliances, An Upgraded Thicker Granite Countertop, A Larger Sink, And Under-Counter LED Lights For Added Elegance. The Master Bedroom Continues The Luxurious Theme With Pot Lights And Custom Window Shades, While The Upgraded Master Bathroom Offers A Standing Shower, Bespoke Backsplash, And Floor Tiles. Enjoy Close Proximity To Malls, Centennial College, U of T Scarborough, And Transit Options.
Location
Province ON
County Toronto
Community Agincourt South-Malvern West
Area Toronto
Rooms
Family Room No
Basement None
Kitchen 1
Interior
Interior Features Carpet Free
Cooling Central Air
Laundry Laundry Closet
Exterior
Parking Features Underground
Garage Spaces 1.0
Amenities Available BBQs Allowed, Concierge, Exercise Room, Game Room, Party Room/Meeting Room
View City
Exposure North West
Total Parking Spaces 1
Building
Locker None
Others
Security Features Security Guard
Pets Allowed Restricted
Read Less Info
Want to know what your home might be worth? Contact us for a FREE valuation!

Our team is ready to help you sell your home for the highest possible price ASAP
"My job is to find and attract mastery-based agents to the office, protect the culture, and make sure everyone is happy! "

