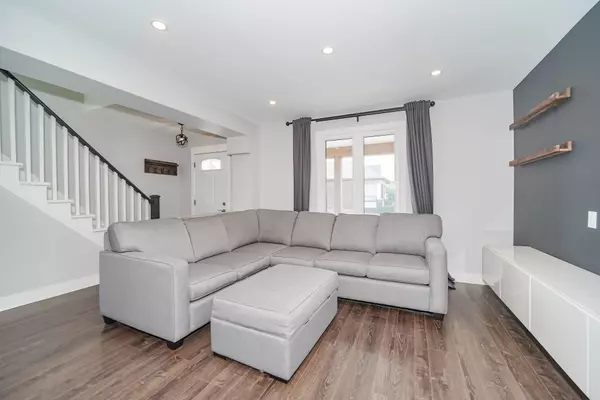$494,000
$514,900
4.1%For more information regarding the value of a property, please contact us for a free consultation.
2 Beds
2 Baths
SOLD DATE : 10/18/2024
Key Details
Sold Price $494,000
Property Type Single Family Home
Sub Type Detached
Listing Status Sold
Purchase Type For Sale
Subdivision Crown Point
MLS Listing ID X9347096
Sold Date 10/18/24
Style 1 1/2 Storey
Bedrooms 2
Annual Tax Amount $2,377
Tax Year 2024
Property Sub-Type Detached
Property Description
Fully Renovated from top to bottom! Nothing overlooked! New flooring, New doors, New windows, New Insulation, New wiring, New plumbing, New kitchen and Baths, New deck. Open concept layout with downtown vibes, Sleek modern kitchen featuring Stainless Steel Appliances, Butcher's block countertops, Double sink, Breakfast Bar, Floating shelves, Hexagon backsplash tiles and undermount lighting. Pot lights and laminate flooring throughout the main floor. Powder room with pocket door on main floor, built-in entertainment unit and cabinetry in living room. 2 bedrooms on the second floor with a custom built modern 3 piece bathroom featuring, a glass enclosed shower, rain shower head and built-in speaker. Laminate flooring throughout second floor with pocket and barn doors, as well as ceiling fans. Lots of Natural light, Fully fenced backyard featuring a large deck, gas line for BBQ, Custom Concrete table, seating area, outdoor storage and garden shed. Concrete walkways on both sides of the house. Basement has French Drain with lifetime warranty. Walk to retail, cafes, restaurants, shopping, quick drive to QEW.
Location
Province ON
County Hamilton
Community Crown Point
Area Hamilton
Rooms
Family Room No
Basement Full, Unfinished
Kitchen 1
Interior
Interior Features Carpet Free, Sump Pump, Water Heater
Cooling Central Air
Exterior
Exterior Feature Deck, Landscaped, Porch
Parking Features Available, Street Only
Pool None
View City
Roof Type Asphalt Shingle
Lot Frontage 25.0
Lot Depth 100.0
Building
Foundation Concrete Block
Others
ParcelsYN No
Read Less Info
Want to know what your home might be worth? Contact us for a FREE valuation!

Our team is ready to help you sell your home for the highest possible price ASAP
"My job is to find and attract mastery-based agents to the office, protect the culture, and make sure everyone is happy! "






