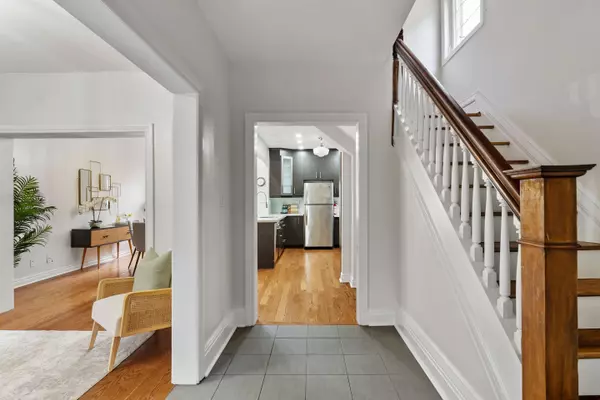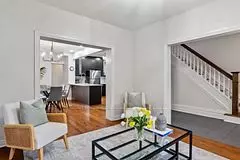$2,000,000
$1,748,000
14.4%For more information regarding the value of a property, please contact us for a free consultation.
6 Beds
4 Baths
SOLD DATE : 01/10/2025
Key Details
Sold Price $2,000,000
Property Type Single Family Home
Sub Type Detached
Listing Status Sold
Purchase Type For Sale
Approx. Sqft 2500-3000
Subdivision High Park-Swansea
MLS Listing ID W9373720
Sold Date 01/10/25
Style 2 1/2 Storey
Bedrooms 6
Annual Tax Amount $8,505
Tax Year 2024
Property Sub-Type Detached
Property Description
WOW! Spectacular reno 2.5 storey detached in prime High Park. It features 4+1 bedrooms on 3 levels +basement nanny's quarters. Large foyer w/ ceramic floor welcomes to spacious living room & open concept dining room. It combined with spectacular designer kitchen w/quartz counters & breakfast bar, pot lights, custom cabinets & stainless steel appliances; w/out mudroom w/powder room & walkout patio & gorgeous perennial oasis garden. House has newer hardwood floors t/out. 2nd floor features 3 spacious bedrooms, laundry room and sunroom/office with wrap around windows. 3rd floor features king size Prime bedroom with enormous spa-like bathroom; separate shower, huge size jacuzzi, sauna & more. It has a renovated basement with separate entrance & 2 bedroom in-law suite It has new vinyl floors. This home is located on a quiet beautiful street surrounded by mature trees near Bloor shops, UP express & subway. Just short walk to majestic High Park and easy stroll to hip &vibrant Roncesvalles.
Location
Province ON
County Toronto
Community High Park-Swansea
Area Toronto
Rooms
Family Room No
Basement Finished, Separate Entrance
Kitchen 2
Separate Den/Office 2
Interior
Interior Features None
Cooling Central Air
Exterior
Parking Features None
Pool None
Roof Type Asphalt Shingle
Lot Frontage 26.75
Lot Depth 100.0
Building
Foundation Concrete
Read Less Info
Want to know what your home might be worth? Contact us for a FREE valuation!

Our team is ready to help you sell your home for the highest possible price ASAP
"My job is to find and attract mastery-based agents to the office, protect the culture, and make sure everyone is happy! "






