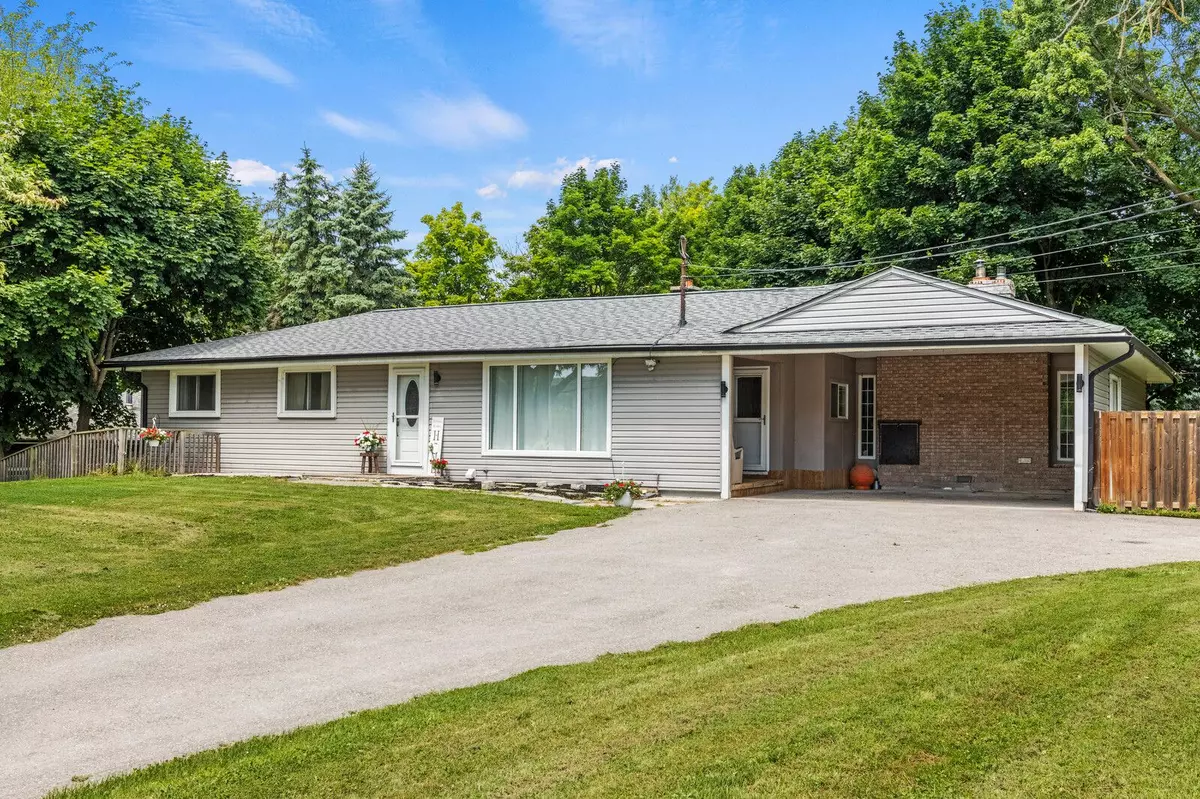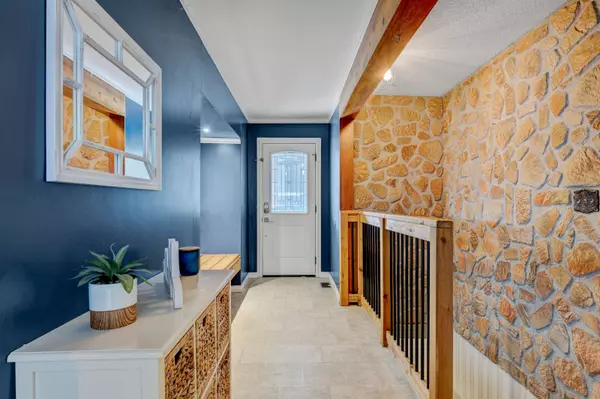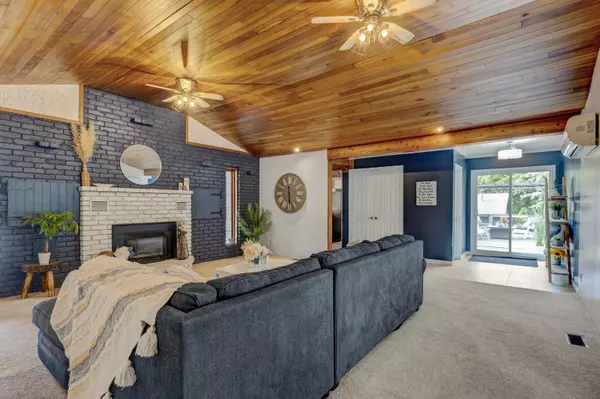$1,255,000
$1,349,900
7.0%For more information regarding the value of a property, please contact us for a free consultation.
5 Beds
3 Baths
SOLD DATE : 10/01/2024
Key Details
Sold Price $1,255,000
Property Type Single Family Home
Sub Type Detached
Listing Status Sold
Purchase Type For Sale
Approx. Sqft 2000-2500
Subdivision Nassagaweya
MLS Listing ID W9050544
Sold Date 10/01/24
Style Bungalow
Bedrooms 5
Annual Tax Amount $5,216
Tax Year 2024
Property Sub-Type Detached
Property Description
Your country dream awaits! Welcome to this beautiful 4+1 BED, 2+1 BATH bungalow in Milton's countryside. With an outstanding dynamic layout that will sure to impress, boasting a 3 CAR SEPARATE GARAGE/BONUS SPACE!!! Natural light gleaming throughout the home with updated windows, cathedral ceiling in the family room, along with a large functional eat-in kitchen. Separate walkout leading to a finished basement, separate 3 piece bath and kitchenette which has in-law potential! MINUTES away from Downtown Milton, Kelso Conservation, Hilton Falls Trail, Country Heritage Park, Milton Heights Campground, Mohawk Casino/Racetrack, Toronto Premium Outlet Mall, schools, parks, recreation centers and so much more! This home checks off all the boxes come see for yourself!!
Location
Province ON
County Halton
Community Nassagaweya
Area Halton
Rooms
Family Room Yes
Basement Walk-Out, Finished with Walk-Out
Kitchen 2
Separate Den/Office 1
Interior
Interior Features Water Heater Owned, Water Purifier, Water Softener, Water Treatment, Sump Pump, Sewage Pump, Propane Tank, Primary Bedroom - Main Floor, On Demand Water Heater, In-Law Capability, Guest Accommodations
Cooling Wall Unit(s)
Fireplaces Number 2
Fireplaces Type Propane
Exterior
Parking Features Private
Garage Spaces 6.0
Pool None
View Trees/Woods, Hills, Park/Greenbelt
Roof Type Shingles
Lot Frontage 164.0
Lot Depth 134.0
Total Parking Spaces 16
Building
Foundation Unknown
Others
ParcelsYN No
Read Less Info
Want to know what your home might be worth? Contact us for a FREE valuation!

Our team is ready to help you sell your home for the highest possible price ASAP
"My job is to find and attract mastery-based agents to the office, protect the culture, and make sure everyone is happy! "






