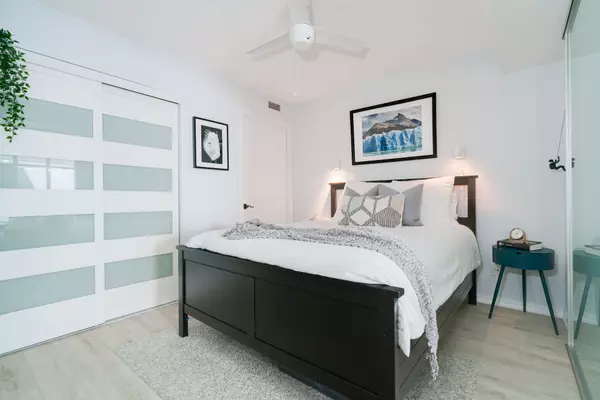$580,000
$599,000
3.2%For more information regarding the value of a property, please contact us for a free consultation.
2 Beds
2 Baths
SOLD DATE : 07/15/2024
Key Details
Sold Price $580,000
Property Type Condo
Sub Type Condo Apartment
Listing Status Sold
Purchase Type For Sale
Approx. Sqft 700-799
Subdivision South Parkdale
MLS Listing ID W8416720
Sold Date 07/15/24
Style Apartment
Bedrooms 2
HOA Fees $659
Annual Tax Amount $2,371
Tax Year 2023
Property Sub-Type Condo Apartment
Property Description
Welcome To The Bridge Condos, The Perfect Place To Call Home! This Is A Great Opportunity To Live In The West End, Between Two Of Toronto's Best Neighbourhoods, Queen West & Liberty Village! With 1+1 Bed & 1.5 Bath, Owned Parking Spot, Locker and Two Bike Lockers. Enjoy The Stunning City & Lake View From Your Private Balcony. This Spacious & Updated Suite Proves You Can Have It All! The Location Cannot Be Beat. Nestled On A Private Street Tucked Back From It All, Yet Steps From Everything You Need - Restaurants, Cafes, Shops, Parks, Go Train & TTC. Upgrades Include: New Flooring, Upgraded Lighting, New Bathroom Vanities & Toilets, Upgraded Shower, New Doors & Hardware, New Samsung Washer/Dryer, New Frigidaire Dishwasher, New Backsplash In The Kitchen - The List Goes On. See The Listing Brochure For Full Details & Come See For Yourself!
Location
Province ON
County Toronto
Community South Parkdale
Area Toronto
Rooms
Family Room Yes
Basement None
Kitchen 1
Separate Den/Office 1
Interior
Interior Features None
Cooling Central Air
Laundry Ensuite
Exterior
Parking Features Underground
Garage Spaces 1.0
Amenities Available Bike Storage, Concierge, Gym, Party Room/Meeting Room, Indoor Pool, Visitor Parking
Exposure South East
Total Parking Spaces 1
Building
Locker Owned
Others
Pets Allowed Restricted
Read Less Info
Want to know what your home might be worth? Contact us for a FREE valuation!

Our team is ready to help you sell your home for the highest possible price ASAP
"My job is to find and attract mastery-based agents to the office, protect the culture, and make sure everyone is happy! "






