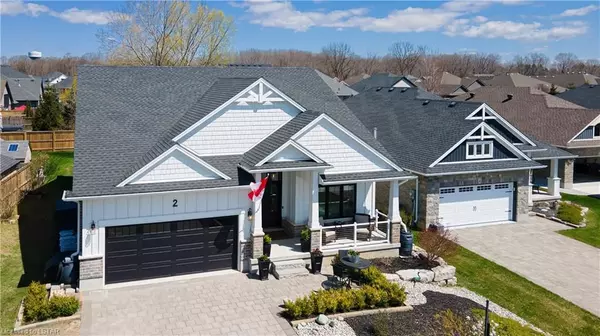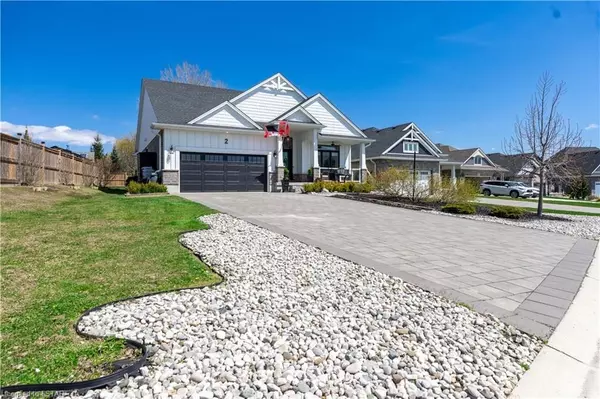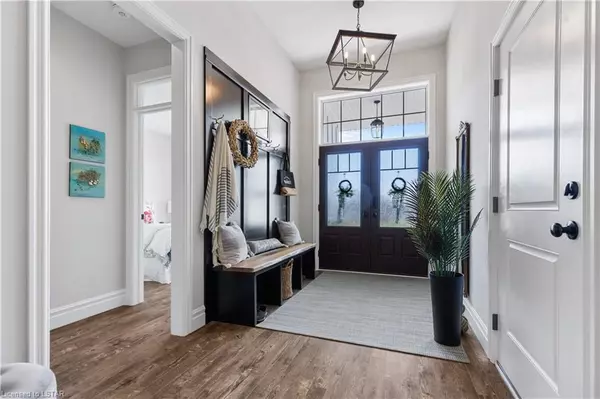$989,000
$1,050,000
5.8%For more information regarding the value of a property, please contact us for a free consultation.
4 Beds
1 Bath
2,478 SqFt
SOLD DATE : 09/03/2024
Key Details
Sold Price $989,000
Property Type Single Family Home
Sub Type Detached
Listing Status Sold
Purchase Type For Sale
Square Footage 2,478 sqft
Price per Sqft $399
Subdivision Rural Central Elgin
MLS Listing ID X8382530
Sold Date 09/03/24
Style Bungalow
Bedrooms 4
Annual Tax Amount $5,924
Tax Year 2023
Property Sub-Type Detached
Property Description
Welcome home to this beautiful modern farmhouse-style bungalow, located on a quiet cul-de-sac a short walk to Little Beach in Port Stanley. This custom 2+2 bedroom, 3 bathroom Donwest home was built in 2018 with no expense spared. The moment you enter the double front doors, you are greeted by soaring beamed ceilings, featuring an open floor plan, centered with an indoor-outdoor shiplap gas fireplace. With cream-coloured maple cabinetry, the kitchen has a large Cambria quartz island and peninsula seating. For the home chef, the kitchen has a six-burner gas cooktop, french-door oven, pot filler and custom wine storage. The primary bedroom is complete with an electric fireplace, and an ensuite that features a deep, standalone soaker tub and custom vanity. Another bedroom, full bathroom, and laundry room complete the main level. The finished lower level is a potential in-law suite, featuring another striking gas fireplace and a kitchenette with a fridge, dishwasher and built-in oven. The large utility room with additional laundry provide ample storage. The lower level features 2 large bedrooms and a full bathroom. Like the rest of the home, it is complemented by beautiful light fixtures and numerous upgrades. Situated on a park-like lot, with mature trees, this home is complete with a deck, a gas barbecue hook-up, and a patio area where you can enjoy watching the birds or relax in the evening under string patio lights.
Location
Province ON
County Elgin
Community Rural Central Elgin
Area Elgin
Zoning R1-65
Rooms
Basement Finished, Full
Kitchen 1
Separate Den/Office 2
Interior
Interior Features On Demand Water Heater, Water Heater Owned, Sump Pump
Cooling Central Air
Fireplaces Number 3
Fireplaces Type Living Room
Laundry Laundry Room
Exterior
Exterior Feature Canopy, Deck, Porch, Privacy, Year Round Living
Parking Features Private Double, Other
Garage Spaces 2.0
Pool None
Roof Type Asphalt Shingle
Lot Frontage 69.0
Lot Depth 168.0
Exposure South
Total Parking Spaces 8
Building
Lot Description Irregular Lot
Foundation Poured Concrete
New Construction false
Others
Senior Community Yes
Read Less Info
Want to know what your home might be worth? Contact us for a FREE valuation!

Our team is ready to help you sell your home for the highest possible price ASAP
"My job is to find and attract mastery-based agents to the office, protect the culture, and make sure everyone is happy! "






