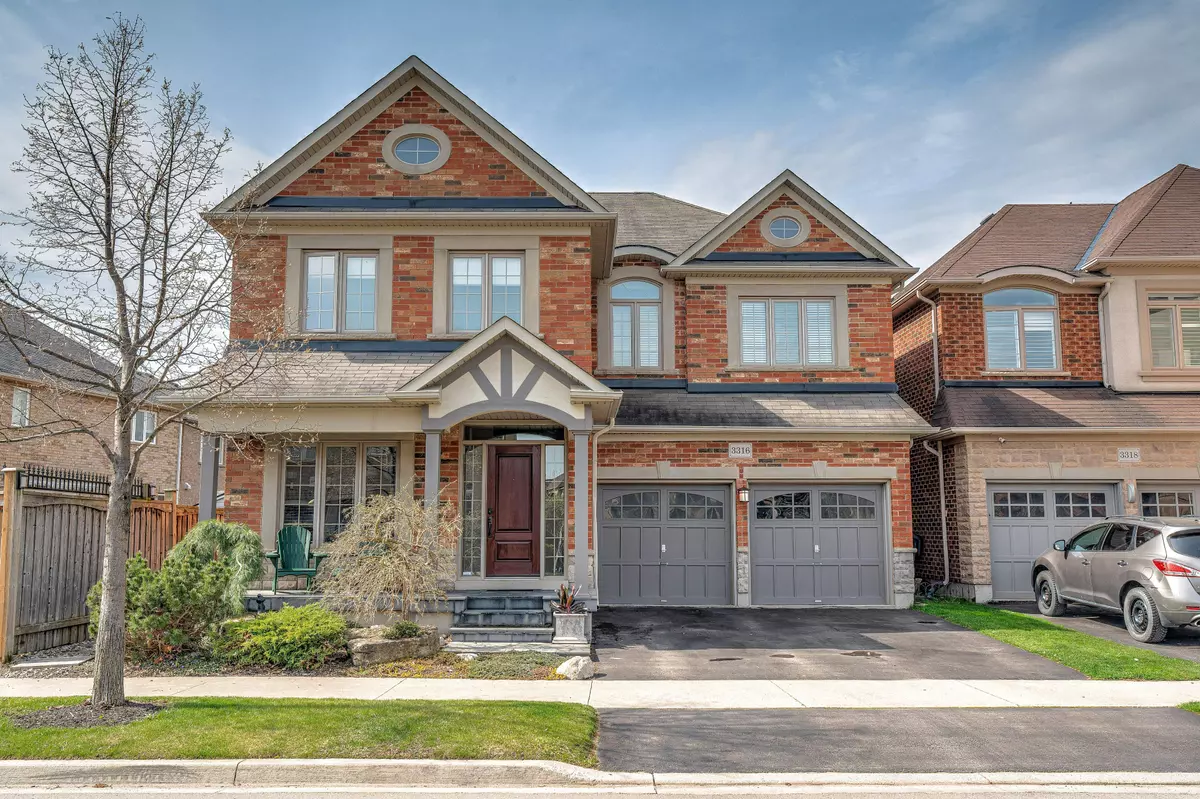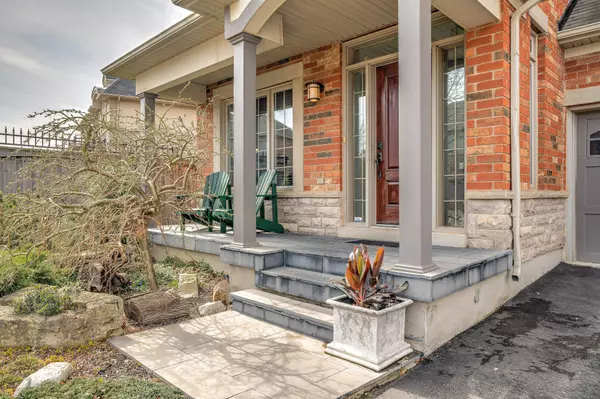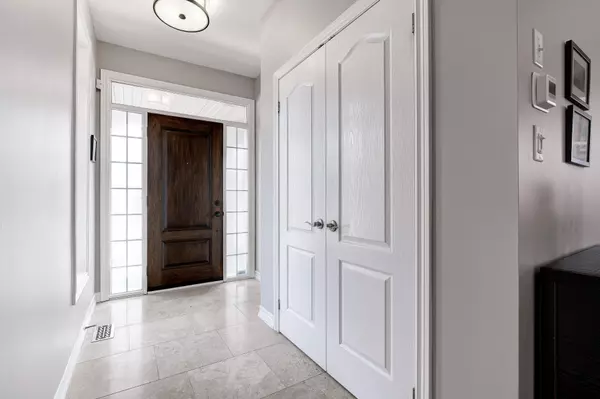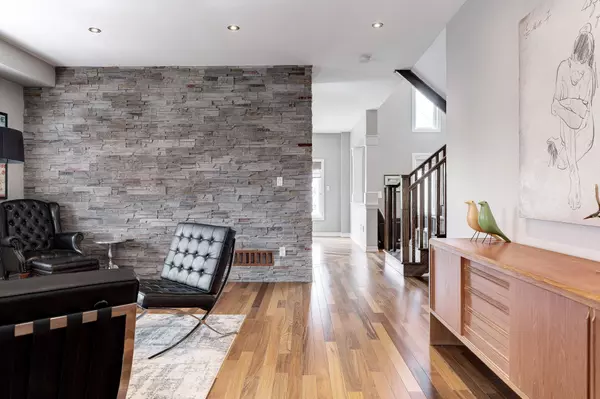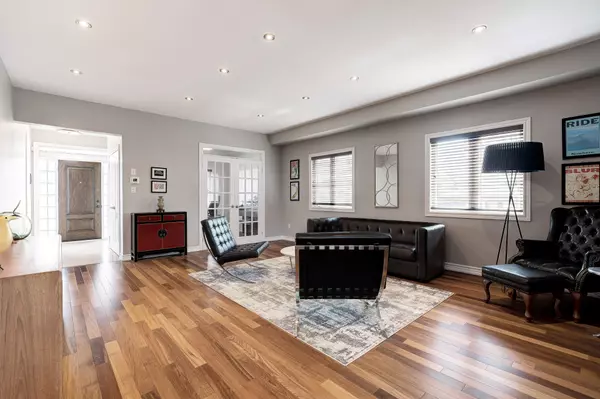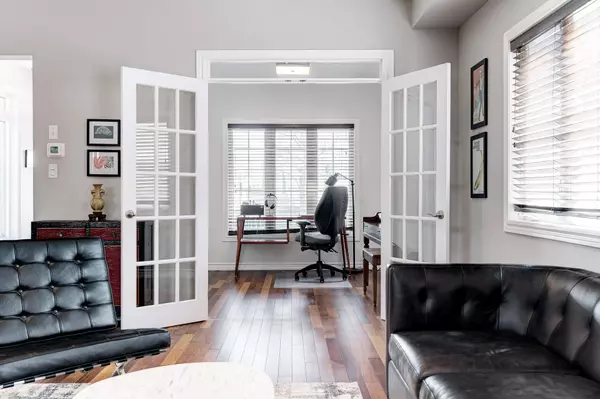$1,688,000
$1,720,000
1.9%For more information regarding the value of a property, please contact us for a free consultation.
4 Beds
3 Baths
SOLD DATE : 07/18/2024
Key Details
Sold Price $1,688,000
Property Type Single Family Home
Sub Type Detached
Listing Status Sold
Purchase Type For Sale
Approx. Sqft 2500-3000
Subdivision Alton
MLS Listing ID W8376712
Sold Date 07/18/24
Style 2-Storey
Bedrooms 4
Annual Tax Amount $7,503
Tax Year 2023
Property Sub-Type Detached
Property Description
*Ravine-Ravine-Ravine* Welcome to Cline St. in Alton Village. This wonderful house offers a rare ravine setting, on a premium *130-foot lot* Full brick elevation w/natural stone porch. Elegant front door welcome you into a modern, open-concept layout. Spanning over 2700 square feet, the home exudes an air of spaciousness, heightened by 9-foot ceilings on the main floor. The family room impresses with 18-foot ceilings top to bottom windows and a gas fireplace. Solid oak staircase, and walnut hardwood floors grace the main level and upper hall, adding an element of timeless elegance. The spacious kitchen features custom cabinets, Jenn-Air appliances, a granite island and large eat-in area perfect for entertaining and casual gatherings. Front living - dining room offers a more formal setting. Main floor office/den provides a quiet area behind closed doors for those working from home. Upstairs, you'll find 4 ample size and bright bedrooms including a primary with spacious 4-piece ensuite.
Location
Province ON
County Halton
Community Alton
Area Halton
Rooms
Family Room Yes
Basement Full, Unfinished
Kitchen 1
Interior
Interior Features None
Cooling Central Air
Exterior
Parking Features Private Double
Garage Spaces 2.0
Pool None
Roof Type Asphalt Shingle
Lot Frontage 43.11
Lot Depth 130.33
Total Parking Spaces 4
Building
Foundation Poured Concrete
Read Less Info
Want to know what your home might be worth? Contact us for a FREE valuation!

Our team is ready to help you sell your home for the highest possible price ASAP
"My job is to find and attract mastery-based agents to the office, protect the culture, and make sure everyone is happy! "

