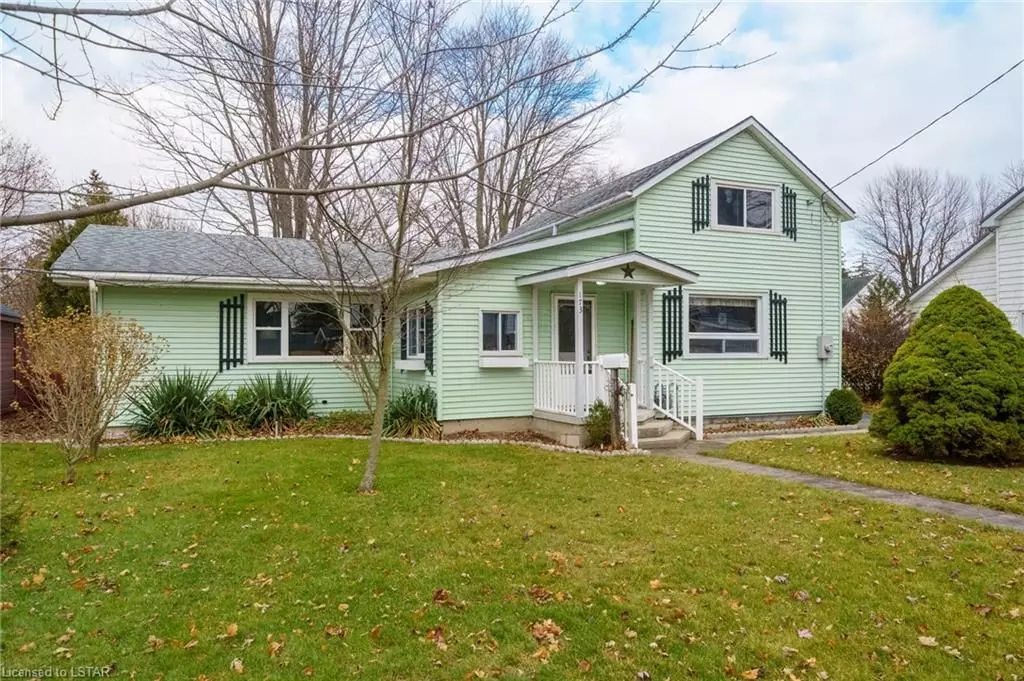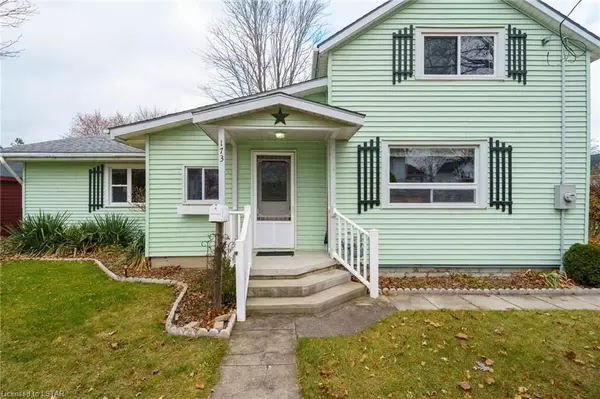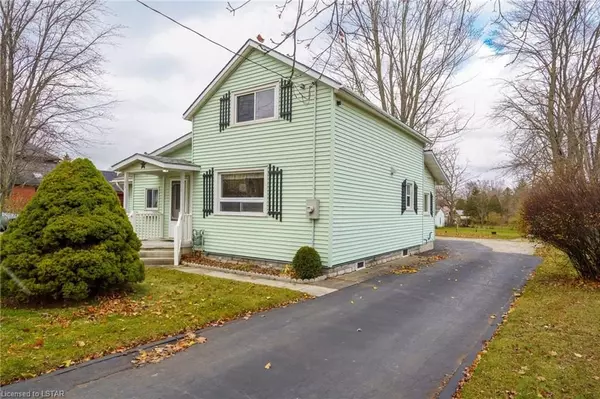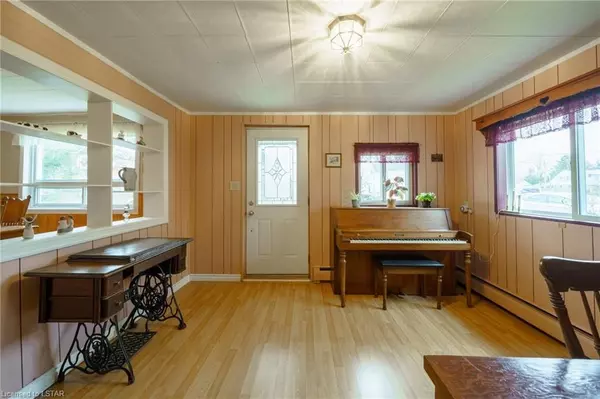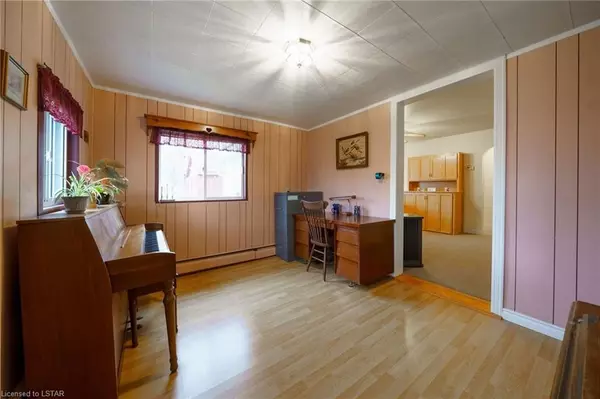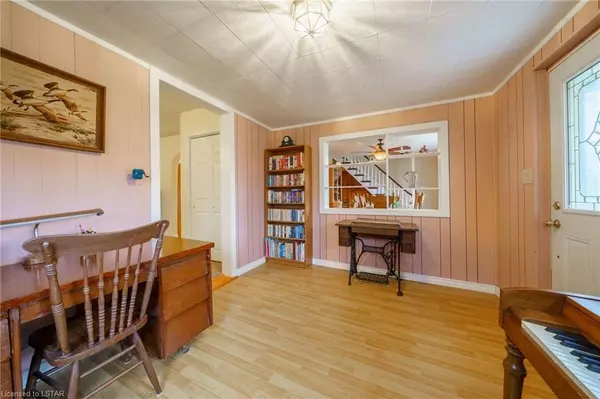$481,000
$499,000
3.6%For more information regarding the value of a property, please contact us for a free consultation.
5 Beds
2 Baths
2,262 SqFt
SOLD DATE : 03/01/2024
Key Details
Sold Price $481,000
Property Type Single Family Home
Sub Type Detached
Listing Status Sold
Purchase Type For Sale
Square Footage 2,262 sqft
Price per Sqft $212
Municipality Dutton/Dunwich
MLS Listing ID X7974987
Sold Date 03/01/24
Style 1 1/2 Storey
Bedrooms 5
Annual Tax Amount $2,899
Tax Year 2023
Property Description
Absolutely the perfect family home! This 1 and ¾ storey home has been around for many years and is full of family memories including gatherings in the bright dining room, enjoying a great meal together, chatting and entertaining in the large main floor living room and sitting around the kitchen island enjoying a beverage and admiring the gorgeous custom built oak cabinetry. Why not throw a load of laundry in the bright laundry room right off the kitchen-so handy and full of storage cabinets. Main floor master bedroom with double closets(updated 2023), 4 pc bathroom(updated everything 2012) and a 2 pc bathroom for easy living. Up the stairs to the second level to your 2 bedrooms and a space that can be used as a walk in closet. Well off we go to the basement recreation room to let the kids run around or play a game of table tennis or put in your own pool table. Take a look at the large storage room-everyone needs storage. Guests will enjoy the 2 smaller bedrooms also or the office space. Head out to the 3 season sunroom with a beautiful view of your 241 feet deep and treed backyard- can you picture installing an inground pool next summer? This home has had so many updates including a newer, efficient hot water boiler heat-No those baseboards are NOT electric heat! Upgraded insulation, part of roof, paint, windows,front porch, insulated garage built (2010), AND SO MUCH MORE-CALL ME FOR THE LIST!
Community of Dutton-I could go on about the booming residential growth or businesses thriving or a fantastic community feel when you walk down our streets or the less than 30 minute drive to London or St. Thomas but I won't. Come visit and See for yourself.
Location
Province ON
County Elgin
Community Dutton
Area Elgin
Zoning VR1
Region Dutton
City Region Dutton
Rooms
Basement Full
Kitchen 1
Separate Den/Office 2
Interior
Interior Features Upgraded Insulation, Sump Pump, Water Softener
Cooling Window Unit(s)
Laundry Inside, Laundry Room, Sink
Exterior
Exterior Feature Porch
Parking Features Private Double, Private
Garage Spaces 8.0
Pool None
Community Features Recreation/Community Centre, Major Highway
Lot Frontage 66.0
Lot Depth 241.0
Total Parking Spaces 8
Building
Lot Description Irregular Lot
Foundation Block
New Construction false
Others
Senior Community Yes
Security Features Carbon Monoxide Detectors
Read Less Info
Want to know what your home might be worth? Contact us for a FREE valuation!

Our team is ready to help you sell your home for the highest possible price ASAP
"My job is to find and attract mastery-based agents to the office, protect the culture, and make sure everyone is happy! "

