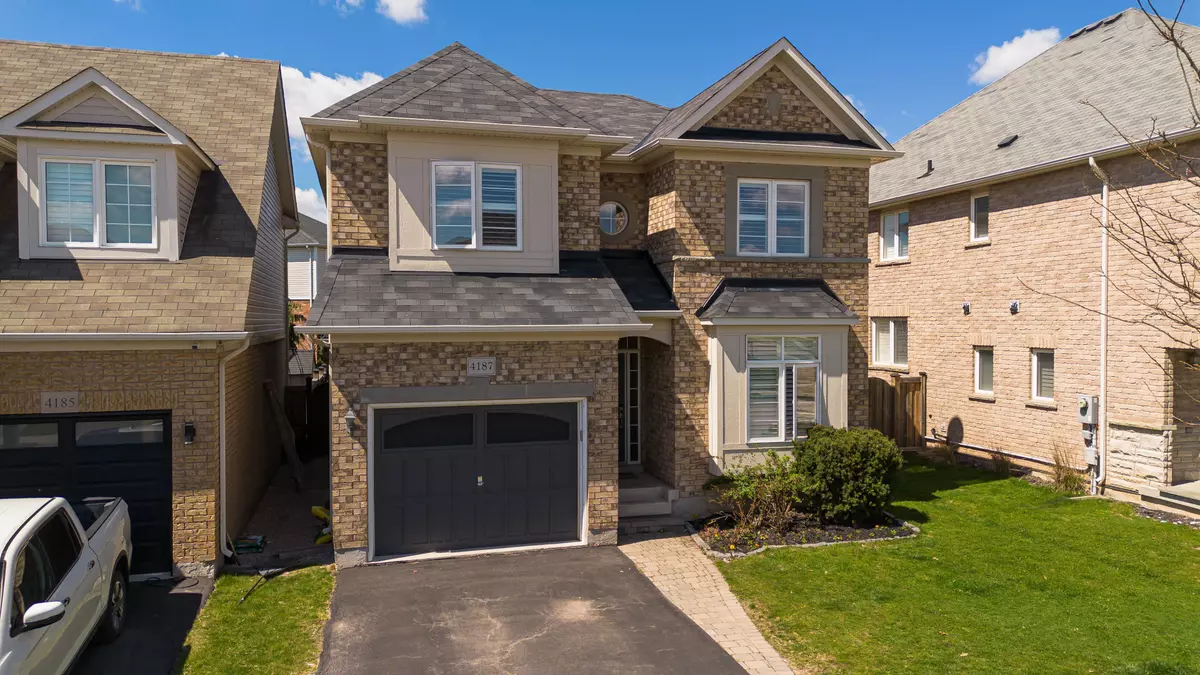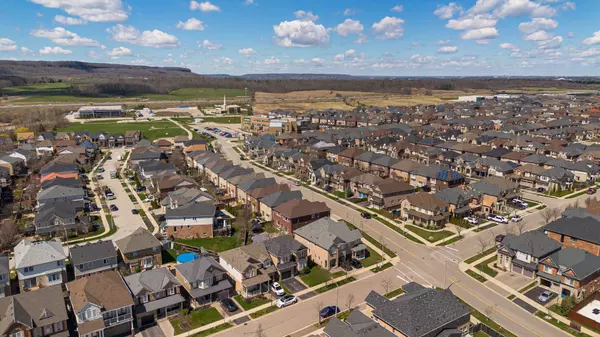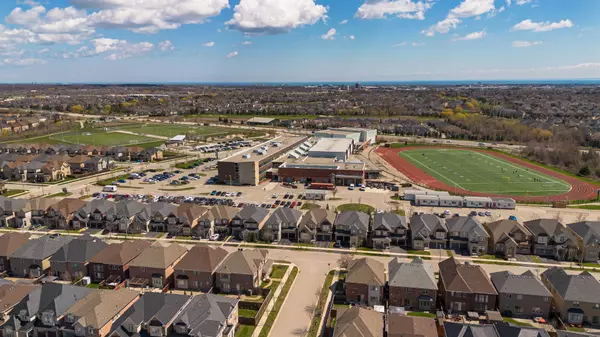$1,240,000
$1,248,000
0.6%For more information regarding the value of a property, please contact us for a free consultation.
3 Beds
3 Baths
SOLD DATE : 08/01/2024
Key Details
Sold Price $1,240,000
Property Type Single Family Home
Sub Type Detached
Listing Status Sold
Purchase Type For Sale
Approx. Sqft 1500-2000
Subdivision Alton
MLS Listing ID W8242766
Sold Date 08/01/24
Style 2-Storey
Bedrooms 3
Annual Tax Amount $5,280
Tax Year 2023
Property Sub-Type Detached
Property Description
Immaculate all-brick home on tranquil street in desirable Alton Village, ideal for families seeking a move in ready home. Offering 2,295 SF of total finished living space, feat modern, open-concept architecture w 9' ceilings, potlights & California shutters. The cozy living rm incl gas FP & opens to a modern kitchen equipped w SS appliances, quartz countertops, modern cabinetry & sliding doors leading to an expansive deck. This outdoor haven incl a 6-person hot tub! Upstairs, find engineered hardwood, a generous primary suite boasting a 4PC ensuite, complemented by 2 additional bedrooms & an additional main bathroom, ensuring ample space for family & guests. The upper level features views of the Escarpment! The professionally finished LL is a showstopper w laminate floors, a soundproof theatre room w screen &projector and smart wiring throughout for seamless media connections. Just steps from schools, parks, shopping & easy hwy access. A rare find in sought-after neighborhood.
Location
Province ON
County Halton
Community Alton
Area Halton
Rooms
Family Room No
Basement Finished, Full
Kitchen 1
Interior
Interior Features None
Cooling Central Air
Exterior
Parking Features Private
Garage Spaces 1.0
Pool None
Roof Type Asphalt Shingle
Lot Frontage 36.09
Lot Depth 85.3
Total Parking Spaces 2
Building
Foundation Unknown
Read Less Info
Want to know what your home might be worth? Contact us for a FREE valuation!

Our team is ready to help you sell your home for the highest possible price ASAP
"My job is to find and attract mastery-based agents to the office, protect the culture, and make sure everyone is happy! "






