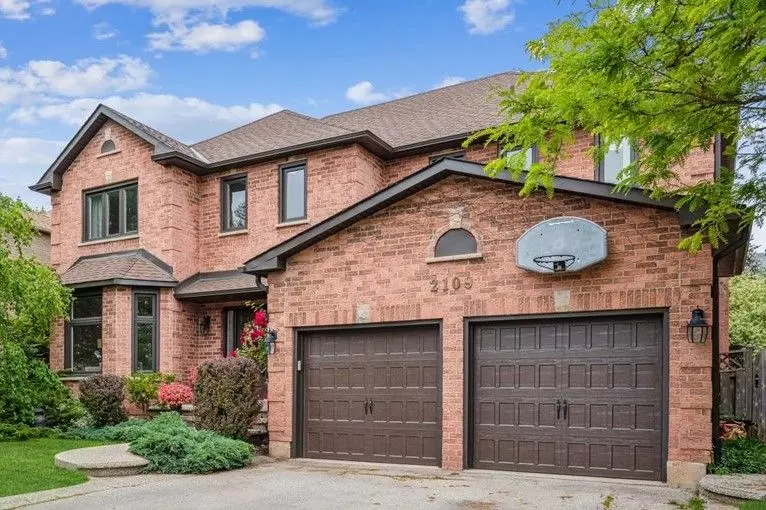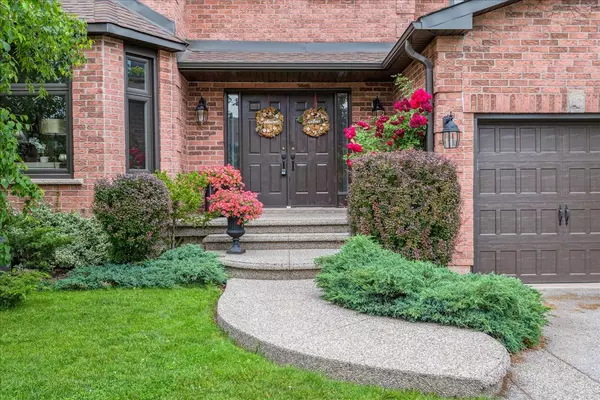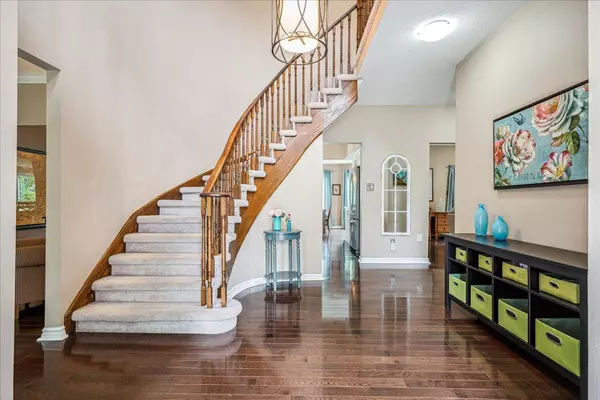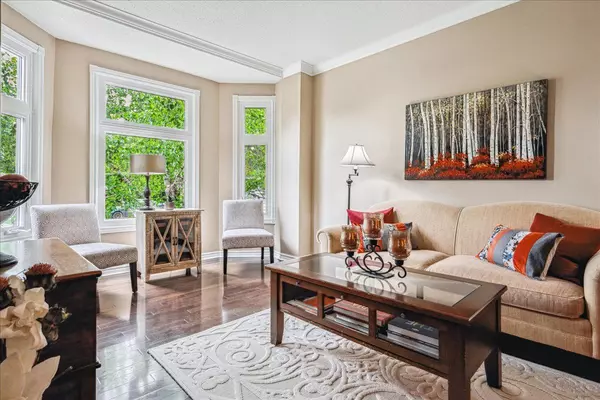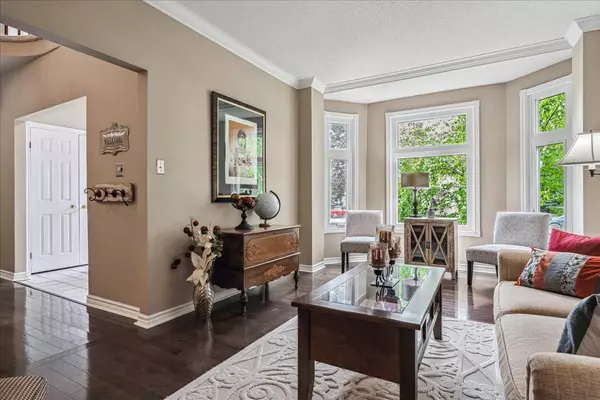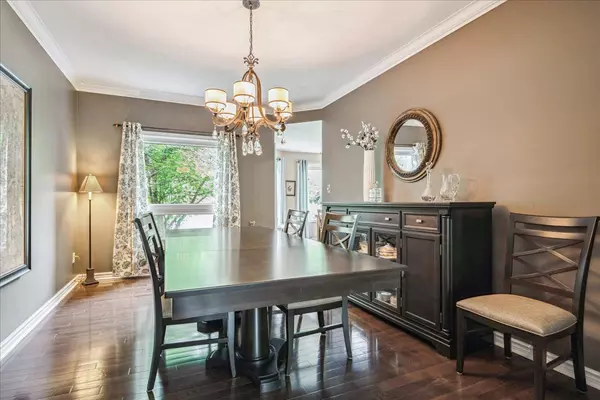$2,100,000
$1,898,000
10.6%For more information regarding the value of a property, please contact us for a free consultation.
5 Beds
4 Baths
SOLD DATE : 09/14/2023
Key Details
Sold Price $2,100,000
Property Type Single Family Home
Sub Type Detached
Listing Status Sold
Purchase Type For Sale
Approx. Sqft 2500-3000
Subdivision River Oaks
MLS Listing ID W6622288
Sold Date 09/14/23
Style 2-Storey
Bedrooms 5
Annual Tax Amount $7,320
Tax Year 2023
Property Sub-Type Detached
Property Description
Bring your large family to this eye-catching Executive home on a deep 59' x 141' professionally landscaped lot with a pool in the heart of family-friendly River Oaks. With 4 + 1 bedrooms, 3.5 bathrooms and a total of approximately 4364 sq.ft. of finished living space, including the finished basement, there is plenty of room for living and entertaining. Spend summers in your private backyard utopia. Gather around the inground pool on a hot day and enjoy the squeals of delight as the kids splash hours. Check off some must-haves from your wish list with 9-foot main floor ceilings, upgraded baseboards and trim, lustrous dark hardwood flooring (main floor), a curved oak staircase, elegant crown mouldings, two walkouts and two gas fireplaces. Prepare family meals in the lovely white kitchen with granite counters, a peninsula/island, and stainless steel appliances. Within a 5-minute drive are the restaurants and shopping, Oakville hospital, Sheridan College, the highways and GO Train Station.
Location
Province ON
County Halton
Community River Oaks
Area Halton
Zoning RL3
Rooms
Family Room Yes
Basement Finished, Full
Kitchen 1
Separate Den/Office 1
Interior
Cooling Central Air
Exterior
Parking Features Private Double
Garage Spaces 2.0
Pool Inground
Lot Frontage 59.06
Lot Depth 141.08
Total Parking Spaces 4
Read Less Info
Want to know what your home might be worth? Contact us for a FREE valuation!

Our team is ready to help you sell your home for the highest possible price ASAP
"My job is to find and attract mastery-based agents to the office, protect the culture, and make sure everyone is happy! "

