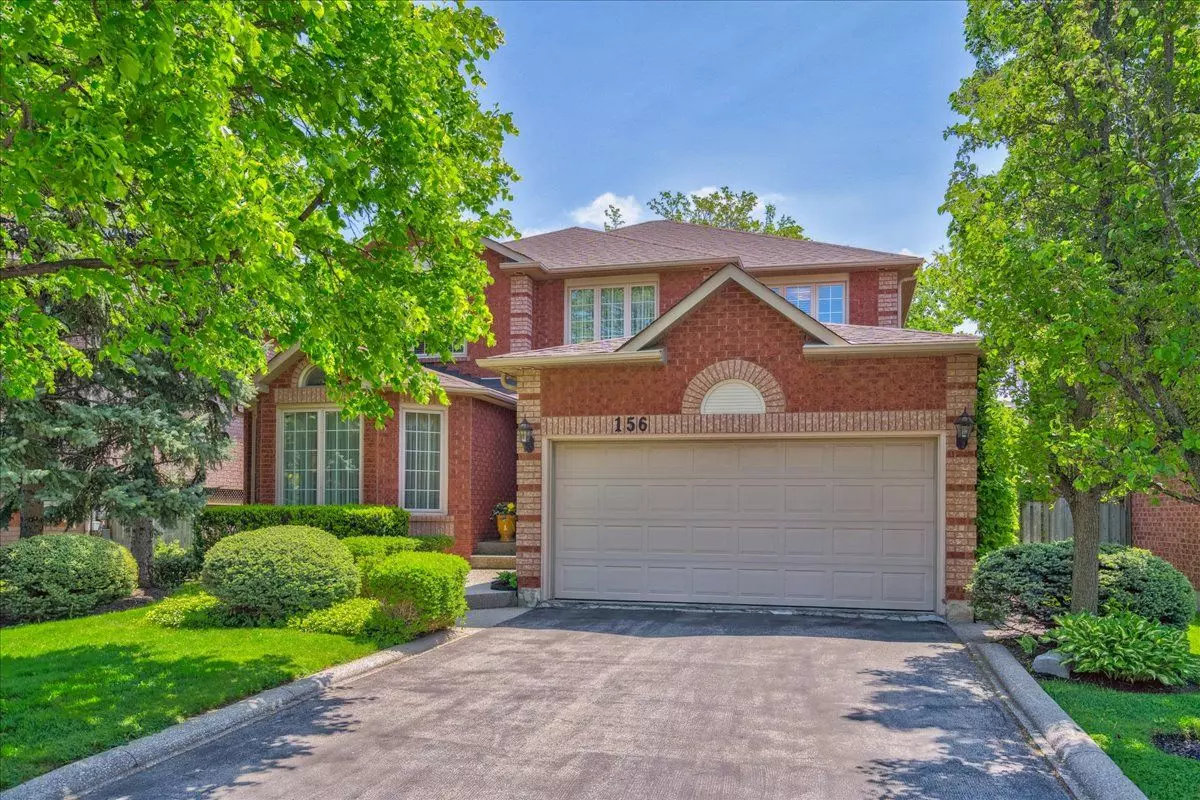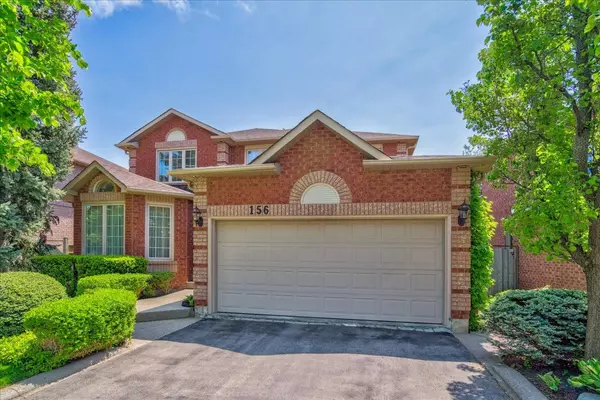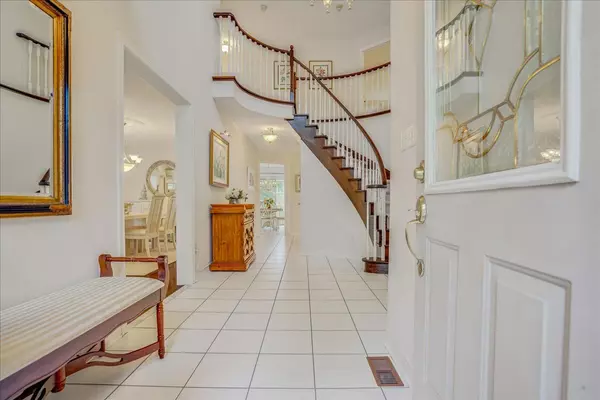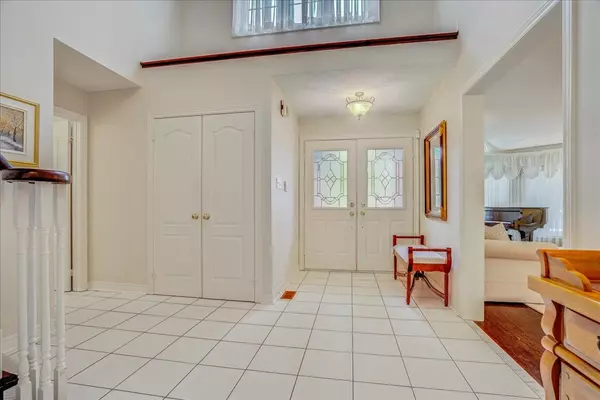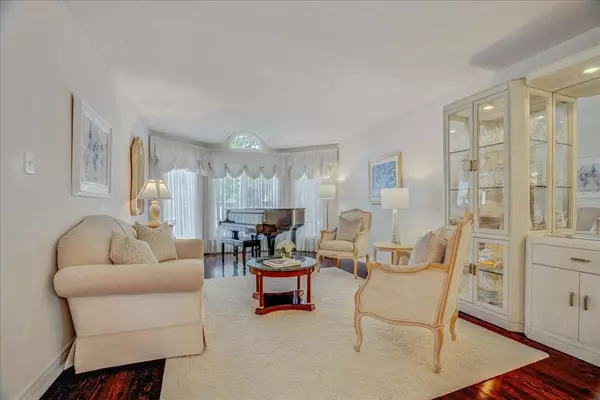$1,915,000
$1,950,000
1.8%For more information regarding the value of a property, please contact us for a free consultation.
4 Beds
3 Baths
SOLD DATE : 08/11/2023
Key Details
Sold Price $1,915,000
Property Type Single Family Home
Sub Type Detached
Listing Status Sold
Purchase Type For Sale
Approx. Sqft 2500-3000
Subdivision River Oaks
MLS Listing ID W6124860
Sold Date 08/11/23
Style 2-Storey
Bedrooms 4
Annual Tax Amount $6,783
Tax Year 2023
Property Sub-Type Detached
Property Description
Built in 1997 by Laurier Homes, offering commodious bedrooms and oversized windows including basement. Numerous updates updates include: roof; windows; deck; irrigation system; quartz counters and stainless appliances in the kitchen; powder room with elegant porcelain tile; side door; garage door and automatic opener; broadloom upstairs; furnace; central air; hot water tank (rented). The light neutral palette continues t/o. The hardwood and tiled flooring t/o the main floor provide a clean, elegant aesthetic. Upstairs: 4 large bedrooms include a primary suite with a walk-in closet and 4 piece en-suite with bath and separate shower. The second 4 piece bathroom on the upper level offers a shower-tub combo. This home has been exceptionally maintained by the original owners unfinished lower level offers over 1500sqft . There is a very low turnover of homes on this particular street due in part to excellent schools, both elementary and High School including the IB Program at White Oaks SS.
Location
Province ON
County Halton
Community River Oaks
Area Halton
Zoning RL5
Rooms
Family Room Yes
Basement Full, Unfinished
Kitchen 1
Interior
Cooling Central Air
Exterior
Parking Features Private Double
Garage Spaces 2.0
Pool None
Lot Frontage 49.21
Lot Depth 109.91
Total Parking Spaces 4
Others
ParcelsYN No
Read Less Info
Want to know what your home might be worth? Contact us for a FREE valuation!

Our team is ready to help you sell your home for the highest possible price ASAP
"My job is to find and attract mastery-based agents to the office, protect the culture, and make sure everyone is happy! "

