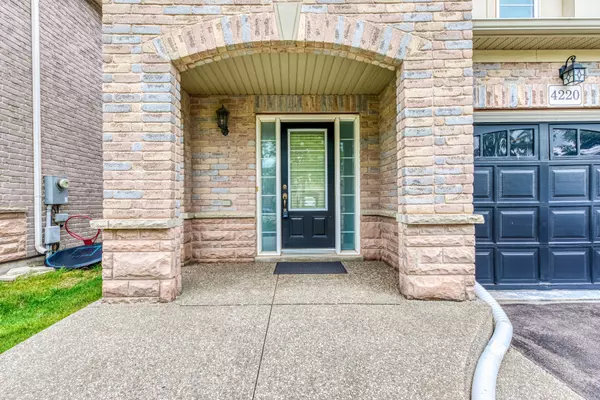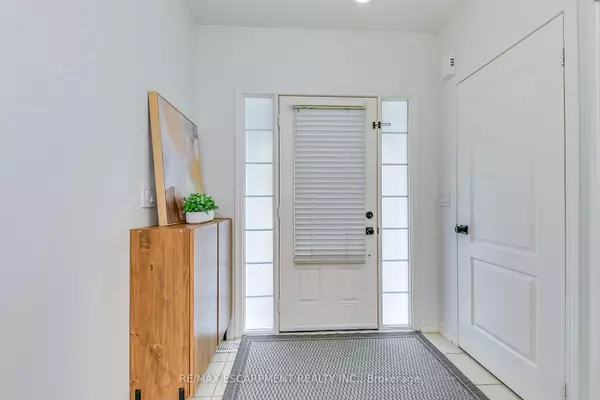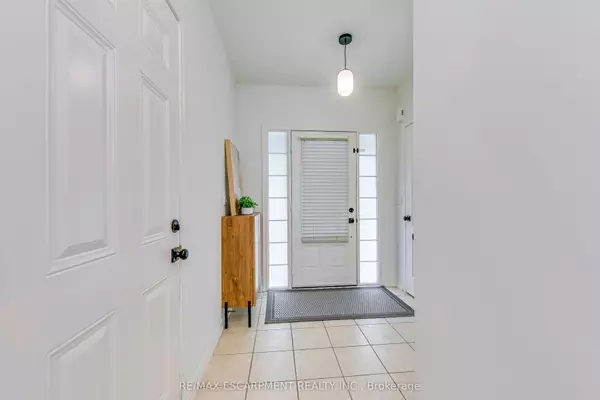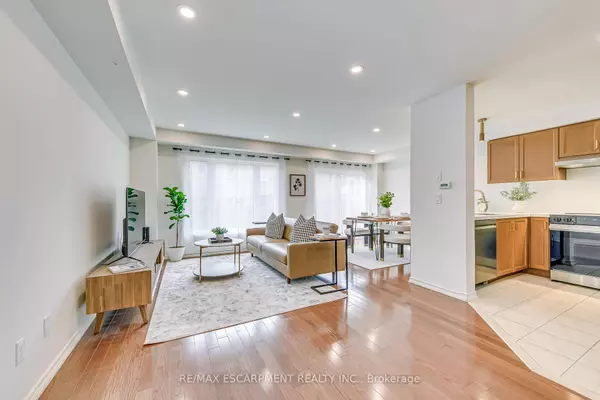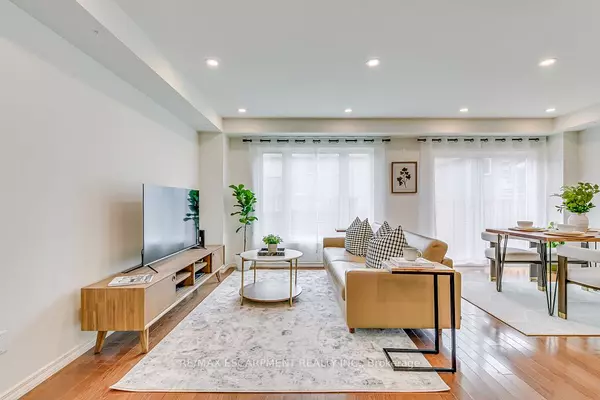$1,018,000
$1,049,500
3.0%For more information regarding the value of a property, please contact us for a free consultation.
3 Beds
3 Baths
SOLD DATE : 11/14/2024
Key Details
Sold Price $1,018,000
Property Type Multi-Family
Sub Type Semi-Detached
Listing Status Sold
Purchase Type For Sale
Approx. Sqft 1100-1500
Subdivision Alton
MLS Listing ID W9284744
Sold Date 11/14/24
Style 2-Storey
Bedrooms 3
Annual Tax Amount $4,407
Tax Year 2024
Property Sub-Type Semi-Detached
Property Description
Welcome to this meticulously maintained Sun-Drenched Semi-Detached Home in Burlingtons desirable Alton Village Neighbourhood! Large foyer with closet, 2-piece bath and convenient access to garage. Open concept layout on Main Floor with Hardwood Floor through Living and Dining area! Spotless kitchen with gleaming quartz countertops and matching backsplash, stainless steel appliances and pot-lights throughout. 3 Spacious bedrooms on the 2nd floor with 4 Piece bath off the hallway and another 4-piece ensuite in the primary bedroom. Tons of Upgrades: Kitchen Countertops, range and dishwasher (2024), deck fence resurfacing (2024), main floor paint and pot lights (2022), fridge and range hood (2020) with extended warranty expires in fall 2025, second floor paint and vanity countertops (2024), primary bedroom walk-in closet remodel (2022), hot water tank owned (2021).
Location
Province ON
County Halton
Community Alton
Area Halton
Zoning RAL3
Rooms
Family Room No
Basement Unfinished
Kitchen 1
Interior
Interior Features Water Heater Owned
Cooling Central Air
Exterior
Parking Features Available
Garage Spaces 1.0
Pool None
Roof Type Asphalt Shingle
Lot Frontage 24.93
Lot Depth 85.3
Total Parking Spaces 2
Building
Foundation Poured Concrete
Others
Senior Community Yes
Read Less Info
Want to know what your home might be worth? Contact us for a FREE valuation!

Our team is ready to help you sell your home for the highest possible price ASAP
"My job is to find and attract mastery-based agents to the office, protect the culture, and make sure everyone is happy! "


