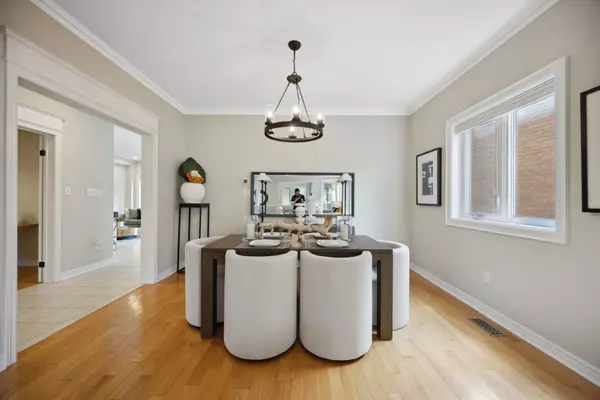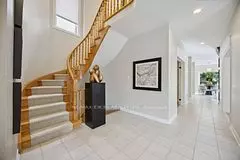$1,755,000
$1,820,000
3.6%For more information regarding the value of a property, please contact us for a free consultation.
6 Beds
5 Baths
SOLD DATE : 11/14/2024
Key Details
Sold Price $1,755,000
Property Type Single Family Home
Sub Type Detached
Listing Status Sold
Purchase Type For Sale
Approx. Sqft 3000-3500
MLS Listing ID N9310103
Sold Date 11/14/24
Style 2-Storey
Bedrooms 6
Annual Tax Amount $7,803
Tax Year 2024
Property Description
Welcome to this stunning 4-bedroom, executive home in the desirable Westbrook neighbourhood, renowned for its family-friendly atmosphere and excellent amenities. This impressive residence sits on a premium lot and boasts numerous upgrades, including a new roof (2023), new washer, dryer, and dishwasher (2024), and a master bath renovation (2022). The home features 9 ft. ceilings on the main floor, hardwood flooring throughout, and a custom-built gourmet kitchen with granite countertops, a glass backsplash, and a built-in pantry. Relax in the 3-season glass-enclosed gazebo, surrounded by river rock gardens and mature landscaping, or enjoy the two-tiered deck. Additional highlights include a finished basement with an extra bedroom, a gas fireplace in the family room, new entry doors (2024), new patio doors (2020), an office with built-in shelves and cabinets, and security cameras for added comfort. Located near schools, parks, and recreational centers, this Acorn-built gem offers both elegance and functionality in a prime location. This property is zoned for St. Teresa School, one of the top schools in the province and is conveniently located near other schools, parks, and recreational centers.
Location
Province ON
County York
Rooms
Family Room Yes
Basement Finished
Kitchen 1
Separate Den/Office 2
Interior
Interior Features Other
Cooling Central Air
Fireplaces Number 1
Fireplaces Type Family Room
Exterior
Garage Private
Garage Spaces 4.0
Pool None
Roof Type Shingles
Total Parking Spaces 4
Building
Foundation Concrete
Others
Security Features Security System
Read Less Info
Want to know what your home might be worth? Contact us for a FREE valuation!

Our team is ready to help you sell your home for the highest possible price ASAP

"My job is to find and attract mastery-based agents to the office, protect the culture, and make sure everyone is happy! "






