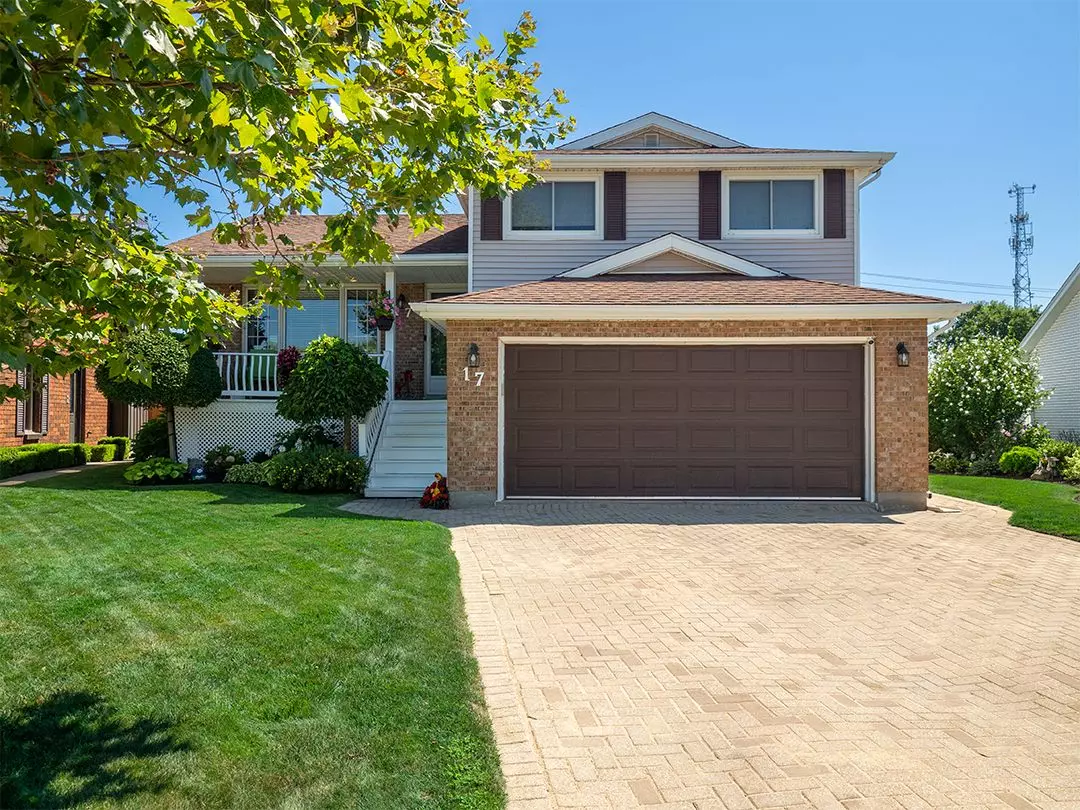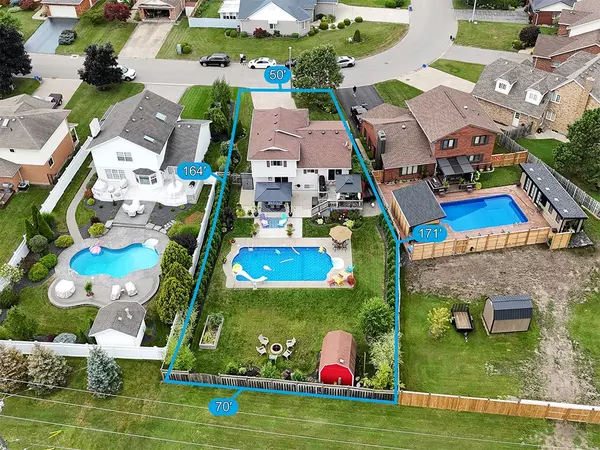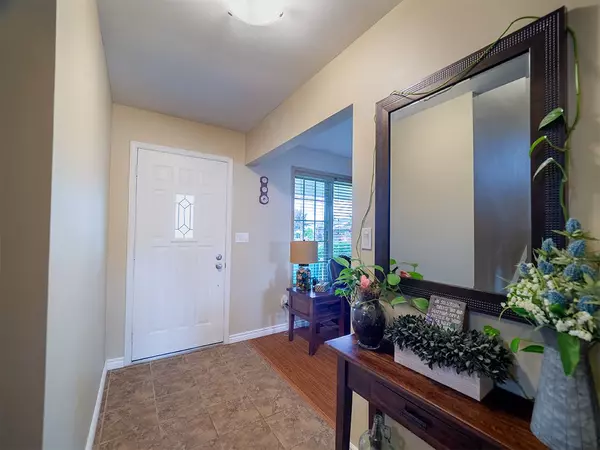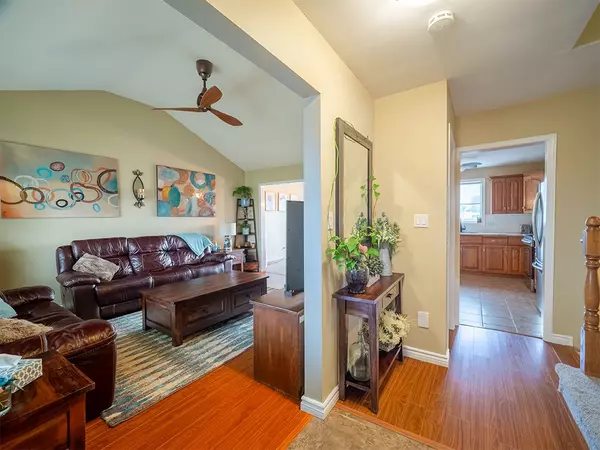$720,000
$729,900
1.4%For more information regarding the value of a property, please contact us for a free consultation.
4 Beds
2 Baths
SOLD DATE : 10/02/2024
Key Details
Sold Price $720,000
Property Type Single Family Home
Sub Type Detached
Listing Status Sold
Purchase Type For Sale
MLS Listing ID X9251173
Sold Date 10/02/24
Style Sidesplit 4
Bedrooms 4
Annual Tax Amount $5,351
Tax Year 2023
Property Description
Welcome to the perfect family home in a wonderful neighbourhood! This immaculate side split with 4 to 5bedrooms, 2 full baths and two level basement sits on a large, fully fenced 50' x 196.95' lot. The stunning backyard is a true highlight, featuring an elevated deck, a large patio, and a refreshing 18' x 36', inground pool with two shallow ends. The yard is large enough that there is still lots of lawn for family fun! Inside, the home boasts a living room with vaulted ceilings, a large kitchen and separate dining room, with sliding doors to the expansive back deck. This setup is perfect for both everyday living and entertaining. Upstairs, you'll find three comfortable bedrooms with all new carpeting (2024). The primary bedroom features double closets, offering ample storage space. The homes lower levels provide even more living space and versatility.The first lower level includes a family room with sliding doors to the back yard patio, a full bathroom, and access to the garage. The second lower level has two additional rooms, currently used as bedrooms one with a gas fireplace that can easily be adapted to suit your needs. This level also houses a large laundry and storage area. A double interlock driveway leads to the double garage, offering plenty of parking space.Programmable, exterior Glowstone LED lighting installed adds to this home's curb appeal & offers many options! Located close to schools and shopping, this home is perfect for families looking to settle in a friendly and convenient neighbourhood. Come and see why 17 Elmvale Crescent is the ideal place for your family to call home!
Location
Province ON
County Niagara
Rooms
Family Room Yes
Basement Finished with Walk-Out
Kitchen 1
Separate Den/Office 1
Interior
Interior Features Central Vacuum
Cooling Central Air
Exterior
Garage Private Double
Garage Spaces 6.0
Pool Inground
Roof Type Asphalt Shingle
Total Parking Spaces 6
Building
Foundation Poured Concrete
Read Less Info
Want to know what your home might be worth? Contact us for a FREE valuation!

Our team is ready to help you sell your home for the highest possible price ASAP

"My job is to find and attract mastery-based agents to the office, protect the culture, and make sure everyone is happy! "






