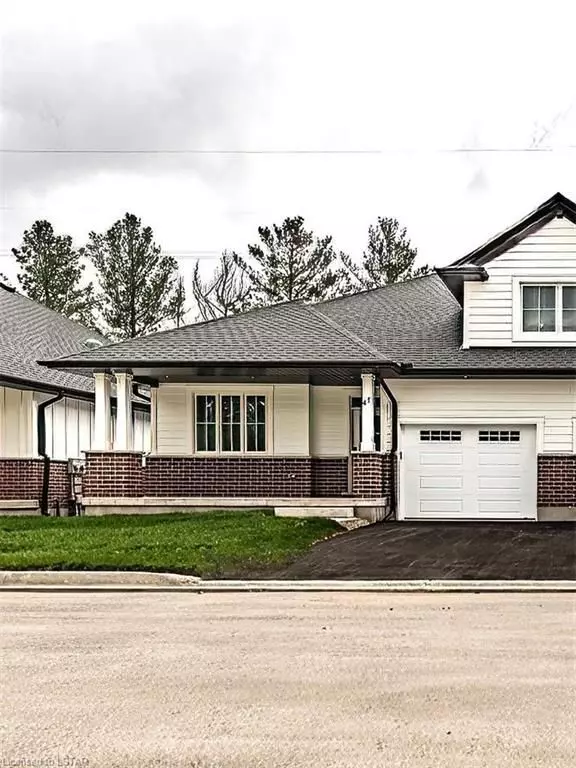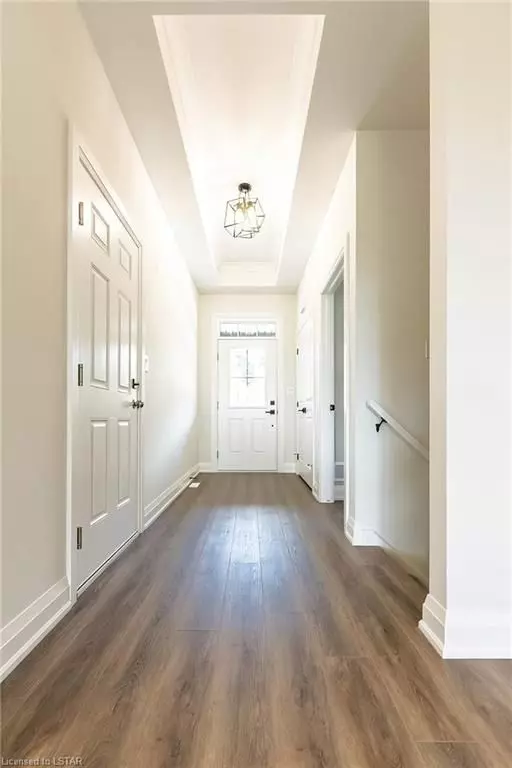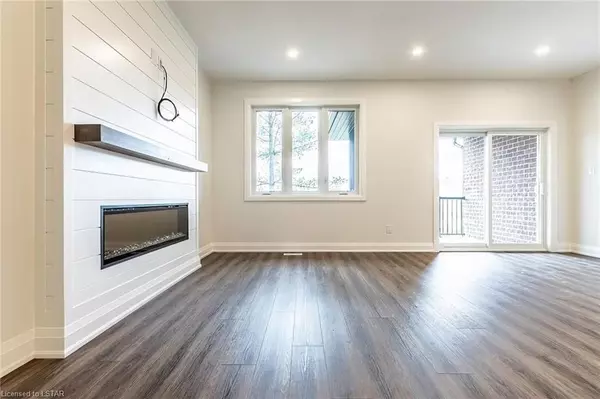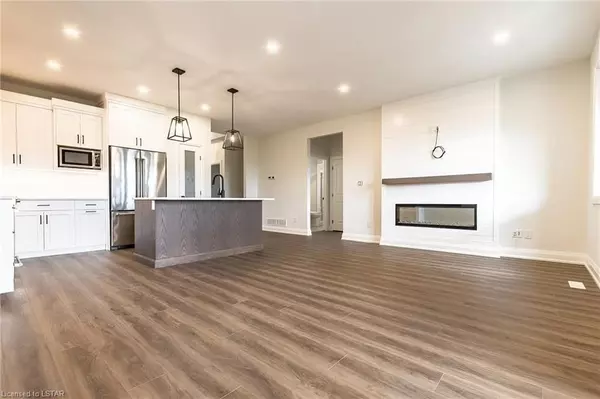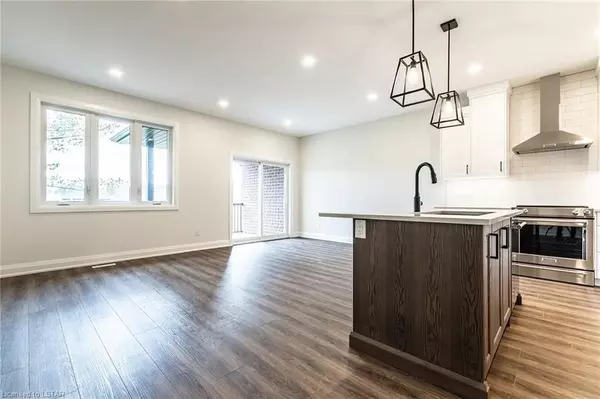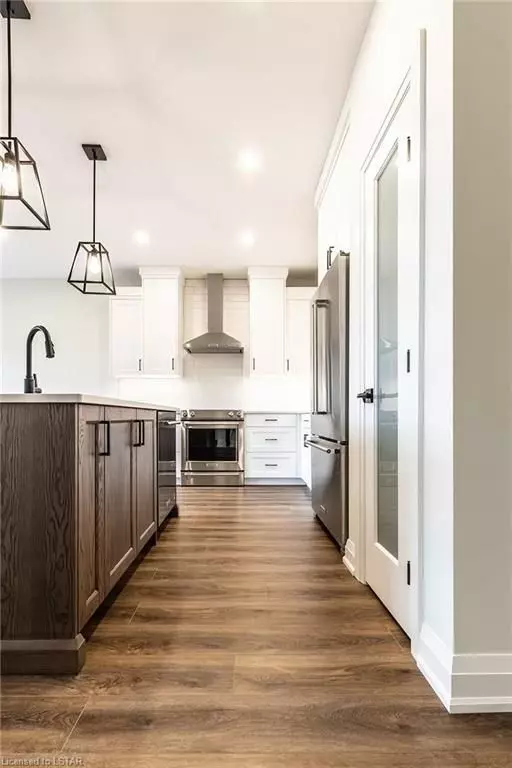$550,000
$550,000
For more information regarding the value of a property, please contact us for a free consultation.
3 Beds
2 Baths
1,835 SqFt
SOLD DATE : 03/21/2024
Key Details
Sold Price $550,000
Property Type Condo
Sub Type Condo Townhouse
Listing Status Sold
Purchase Type For Sale
Square Footage 1,835 sqft
Price per Sqft $299
Municipality Southwold
MLS Listing ID X7407659
Sold Date 03/21/24
Style Bungalow
Bedrooms 3
Tax Year 2022
Property Description
Ready for Occupancy- The clearing at The Ridge, a One-floor freehold condo with a fully finished basement, appliances package included. Boasting 1835 sq ft of finished living space. The main floor comprises a Primary bedroom with a walk-in closet, an additional bedroom/ office, main floor laundry, a full bedroom, an open concept kitchen, dining and a great room with an electric fireplace and an attached garage. The basement consists of a further bedroom, a full bathroom, and a large rec room. Outside a covered front and rear porch awaits. Appliance include, washer, dryer, stove, dishwasher, microwave and refrigerator.
Location
Province ON
County Elgin
Community Talbotville
Area Elgin
Zoning R3-2
Region Talbotville
City Region Talbotville
Rooms
Basement Full
Kitchen 1
Separate Den/Office 1
Interior
Interior Features Water Heater, Sump Pump
Cooling Central Air
Fireplaces Number 1
Exterior
Parking Features Private
Garage Spaces 2.0
Pool None
Community Features Major Highway, Greenbelt/Conservation
Lot Frontage 37.16
Lot Depth 83.82
Total Parking Spaces 2
Building
Foundation Concrete
Locker None
New Construction false
Others
Senior Community Yes
Pets Allowed Yes
Read Less Info
Want to know what your home might be worth? Contact us for a FREE valuation!

Our team is ready to help you sell your home for the highest possible price ASAP
"My job is to find and attract mastery-based agents to the office, protect the culture, and make sure everyone is happy! "

